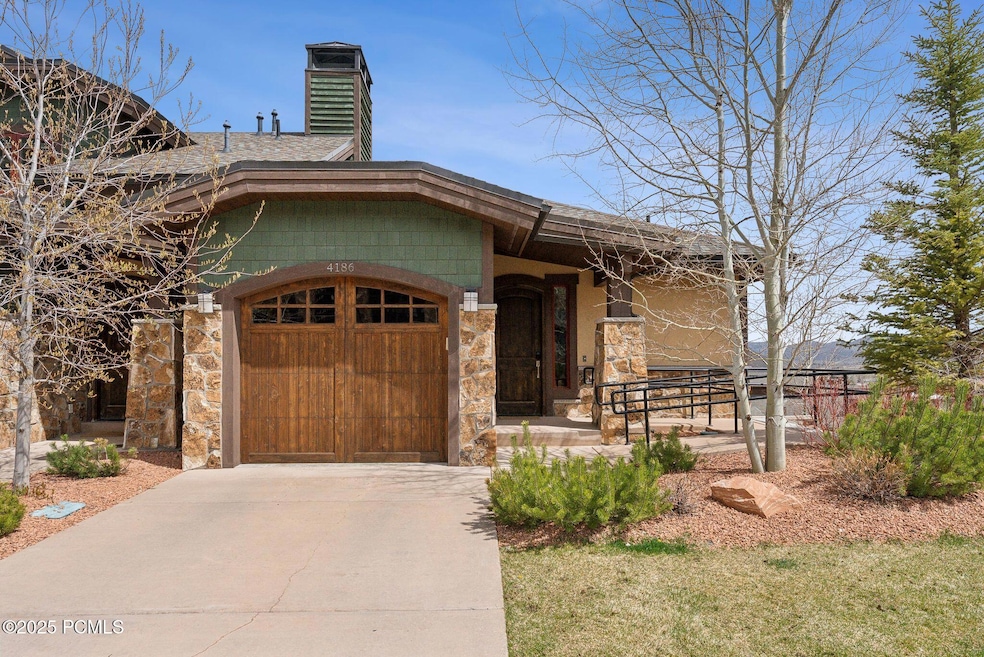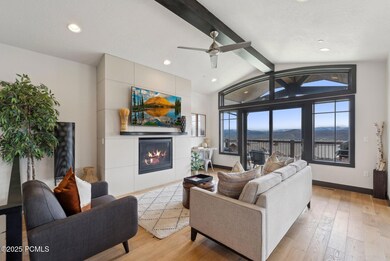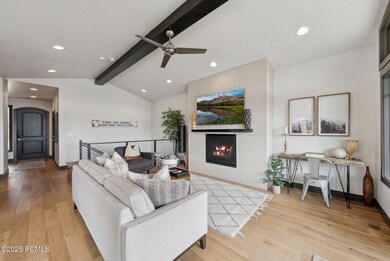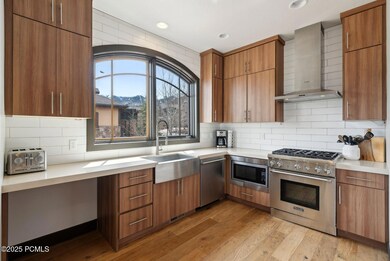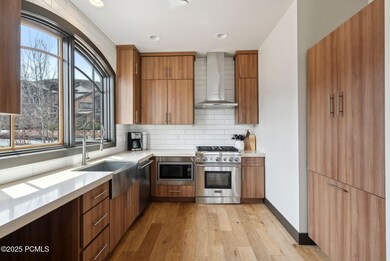4186 Fairway Ln Unit G6 Park City, UT 84098
Estimated payment $14,732/month
Highlights
- Ski Shuttle
- Spa
- Open Floorplan
- Parley's Park Elementary School Rated A-
- Golf Course View
- Wood Flooring
About This Home
Welcome to 4186 Fairway Lane, a beautifully furnished townhome tucked just off the main Canyons corridor. Located directly on the Canyons Golf Course and just steps from the Frostwood Gondola, this home offers the ideal balance of peace, privacy, and proximity to world-class skiing, shopping, dining, and spa services. Completed in 2019, this 3-bedroom, 2.5-bath residence features a thoughtful layout with a private garage, heated driveway, and the distinction of being the only unit in the community with its own in-home elevator. Inside, clean lines, natural textures, and warm finishes create an inviting mountain ambiance. The spacious main level is designed for gathering, with a comfortable living area, elegant dining space, and a gourmet kitchen perfect for entertaining. Two king bedrooms and a bunk room provide flexible sleeping arrangements for family and guests. Outside, a private balcony offers the perfect spot for summer BBQs, while the lower-level patio features a relaxing hot tub with views of the surrounding landscape. Whether you're looking for a full-time home or a mountain getaway that's ready to enjoy, this turnkey property delivers comfort, convenience, and timeless style in a location that truly offers the best of Park City living. All information herein is deemed reliable but is not guaranteed. Buyer is responsible to verify all listing information, including square feet/acreage, to buyer's own satisfaction.
Property Details
Home Type
- Condominium
Est. Annual Taxes
- $13,857
Year Built
- Built in 2018
Lot Details
- Cul-De-Sac
- Landscaped
- Level Lot
- Few Trees
HOA Fees
- $992 Monthly HOA Fees
Parking
- 1 Car Attached Garage
- Garage Door Opener
- Guest Parking
Property Views
- Golf Course
- Mountain
Home Design
- Mountain Contemporary Architecture
- Wood Frame Construction
- Asphalt Roof
- Wood Siding
- Stone Siding
- Concrete Perimeter Foundation
- Stucco
- Stone
Interior Spaces
- 1,884 Sq Ft Home
- Multi-Level Property
- Open Floorplan
- Furnished
- Ceiling height of 9 feet or more
- Ceiling Fan
- 2 Fireplaces
- Gas Fireplace
- Family Room
- Walk-Out Basement
Kitchen
- Eat-In Kitchen
- Oven
- Gas Range
- Microwave
- Dishwasher
- Granite Countertops
- Disposal
Flooring
- Wood
- Carpet
- Tile
Bedrooms and Bathrooms
- 3 Bedrooms
- Double Vanity
Laundry
- Laundry Room
- Washer
Accessible Home Design
- Accessible Kitchen
- Handicap Accessible
- ADA Compliant
- Accessible Doors
- Accessible Approach with Ramp
Outdoor Features
- Spa
- Balcony
- Patio
Utilities
- Air Conditioning
- Forced Air Heating System
- Heating System Uses Natural Gas
- Programmable Thermostat
- Natural Gas Connected
- Private Water Source
- Gas Water Heater
- High Speed Internet
- Phone Available
- Cable TV Available
Listing and Financial Details
- Assessor Parcel Number Fssgv-G-6
Community Details
Overview
- Association fees include com area taxes, insurance, maintenance exterior, ground maintenance, reserve/contingency fund, shuttle service, snow removal, water
- Association Phone (435) 731-4095
- Fairway Springs Ski And Golf Villas Condominiums Subdivision
Recreation
- Trails
- Ski Shuttle
Pet Policy
- Breed Restrictions
Map
Home Values in the Area
Average Home Value in this Area
Tax History
| Year | Tax Paid | Tax Assessment Tax Assessment Total Assessment is a certain percentage of the fair market value that is determined by local assessors to be the total taxable value of land and additions on the property. | Land | Improvement |
|---|---|---|---|---|
| 2024 | $10,370 | $2,388,400 | -- | $2,388,400 |
| 2023 | $10,370 | $1,876,600 | $0 | $1,876,600 |
| 2022 | $10,927 | $1,750,000 | $0 | $1,750,000 |
| 2021 | $8,557 | $1,200,000 | $0 | $1,200,000 |
| 2020 | $8,280 | $1,100,000 | $100,000 | $1,000,000 |
| 2019 | $8,615 | $1,100,000 | $100,000 | $1,000,000 |
| 2018 | $1,897 | $200,000 | $100,000 | $100,000 |
| 2017 | $1,448 | $200,000 | $100,000 | $100,000 |
| 2016 | $779 | $100,000 | $100,000 | $0 |
| 2015 | $823 | $100,000 | $0 | $0 |
| 2013 | $868 | $100,000 | $0 | $0 |
Property History
| Date | Event | Price | List to Sale | Price per Sq Ft |
|---|---|---|---|---|
| 04/25/2025 04/25/25 | For Sale | $2,390,000 | -- | $1,269 / Sq Ft |
Purchase History
| Date | Type | Sale Price | Title Company |
|---|---|---|---|
| Warranty Deed | -- | Sutherland Title Company |
Mortgage History
| Date | Status | Loan Amount | Loan Type |
|---|---|---|---|
| Open | $1,513,000 | New Conventional |
Source: Park City Board of REALTORS®
MLS Number: 12501750
APN: FSSGV-G-6
- 4189 Willow Draw Rd Unit 201
- 4189 Willow Draw Dr Unit 201
- 4264 Willow Draw Dr Unit 904
- 4273 Willow Draw Rd Unit 604
- 4285 Willow Draw Dr Unit 703
- 2100 Frostwood Blvd Unit 5148
- 2100 Frostwood Blvd Unit 4131
- 2100 Frostwood Blvd Unit 6107
- 2100 Frostwood Blvd Unit 7108
- 2100 Frostwood Blvd Unit 4163
- 2100 Frostwood Blvd Unit 5164
- 2100 Frostwood Blvd Unit 4137
- 4347 Frost Haven Rd
- 4080 N Cooper Ln Unit 212
- 4080 N Cooper Ln Unit 254
- 4080 N Cooper Ln Unit 218
- 4080 N Cooper Ln Unit 316
- 4080 N Cooper Ln Unit 301
- 4080 N Cooper Ln Unit 256
- 4080 N Cooper Ln Unit 314
- 2670 Canyons Resort Dr Unit 212
- 2669 Canyons Resort Dr Unit 310
- 1823 Ozzy Way
- 3471 Ridgeline Dr
- 5320 Cove Hollow Ln
- 1683 Silver Springs Rd
- 73 White Pine Canyon Rd
- 6605 Overland Dr
- 6605 Overland Dr Unit 301
- 900 Bitner Rd Unit D23
- 6749 N 2200 W Unit 304
- 2651 Little Kate Rd
- 2750 Holiday Ranch Loop Rd
- 73 White Pine Ct
- 6861 N 2200 W Unit 9
- 3821 Pinnacle Sky Loop
- 6035 Mountain Ranch Dr
- 80 Yamaha Ct
- 141 Head Ct
- 2531 Fairway Village Dr
