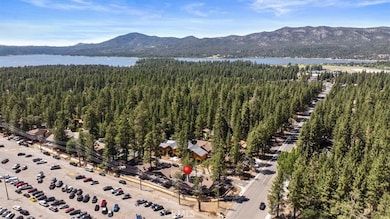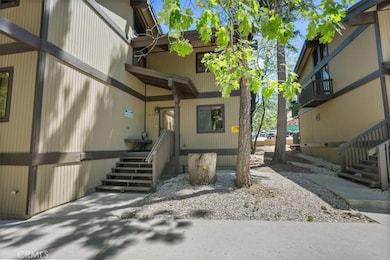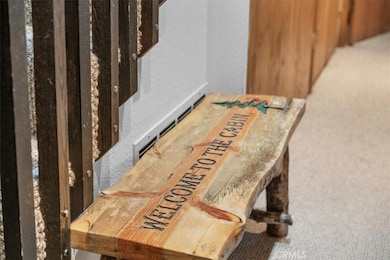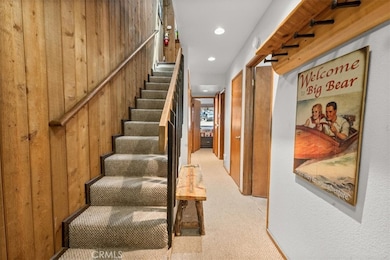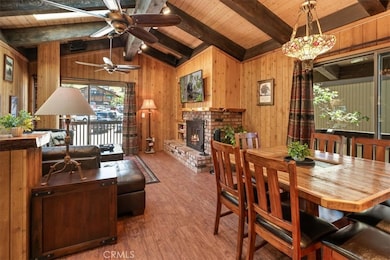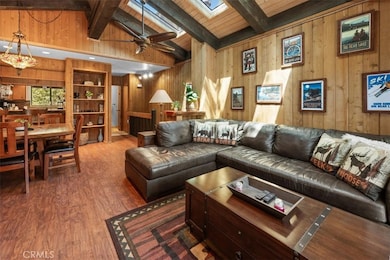
41865 Switzerland Dr Unit 8 Big Bear Lake, CA 92315
Estimated payment $3,785/month
Highlights
- Golf Course Community
- View of Trees or Woods
- Living Room with Attached Deck
- Big Bear High School Rated A-
- Community Lake
- Corner Lot
About This Home
Just in time for the holidays, a rare opportunity is knocking. Whether your passion is skiing and snowboarding in the winter or mountain biking and hiking in the summer, or maybe you’re just looking for the perfect place to call home, this beautiful unit has it all! Situated on the front line adjacent to Snow Summit ski resort, the mountain views will take your breath away! The spacious 1,020 SF floor plan offers an open concept living room and dining area, two bedrooms, one and one half baths, inside laundry, and conveys fully furnished. Loaded with upgrades including skylights, ceiling fans, recessed lighting throughout, newer flooring, carpet, central heating and tankless water heater. With a 5 minute walk to the ski lifts, guests have given this approved STR rave reviews for its location, comfort and style. All you need to do is unpack your bags and savor the view. Welcome home!
Listing Agent
M Coastal Brokerage Phone: 949-697-0019 License #01142866 Listed on: 07/13/2025
Property Details
Home Type
- Condominium
Est. Annual Taxes
- $6,757
Year Built
- Built in 1980
Lot Details
- 1 Common Wall
- Wood Fence
- Brick Fence
- Fence is in good condition
HOA Fees
- $175 Monthly HOA Fees
Property Views
- Woods
- Mountain
Home Design
- Turnkey
- Composition Roof
Interior Spaces
- 1,020 Sq Ft Home
- 2-Story Property
- Furnished
- Beamed Ceilings
- High Ceiling
- Ceiling Fan
- Skylights
- Drapes & Rods
- Family Room with Fireplace
- Family Room Off Kitchen
- Living Room with Attached Deck
- Home Security System
Kitchen
- Open to Family Room
- Breakfast Bar
- Electric Range
- Range Hood
- <<microwave>>
- Dishwasher
- Ceramic Countertops
- Disposal
Flooring
- Carpet
- Laminate
Bedrooms and Bathrooms
- 2 Main Level Bedrooms
- Mirrored Closets Doors
- Walk-in Shower
Laundry
- Laundry Room
- Dryer
- Washer
Parking
- Parking Available
- On-Site Parking
Outdoor Features
- Balcony
- Patio
- Outdoor Grill
Schools
- Big Bear Middle School
- Big Bear High School
Utilities
- Central Heating
- Natural Gas Connected
- Tankless Water Heater
- Cable TV Available
Listing and Financial Details
- Tax Lot 1
- Tax Tract Number 11235
- Assessor Parcel Number 2328086240000
- $957 per year additional tax assessments
- Seller Considering Concessions
Community Details
Overview
- 129 Units
- Slopes HOA
- Maintained Community
- Community Lake
- Near a National Forest
- Mountainous Community
Recreation
- Golf Course Community
- Water Sports
- Hiking Trails
- Bike Trail
Security
- Carbon Monoxide Detectors
- Fire and Smoke Detector
Map
Home Values in the Area
Average Home Value in this Area
Tax History
| Year | Tax Paid | Tax Assessment Tax Assessment Total Assessment is a certain percentage of the fair market value that is determined by local assessors to be the total taxable value of land and additions on the property. | Land | Improvement |
|---|---|---|---|---|
| 2025 | $6,757 | $556,800 | $111,400 | $445,400 |
| 2024 | $6,757 | $580,000 | $116,000 | $464,000 |
| 2023 | $3,480 | $269,822 | $51,983 | $217,839 |
| 2022 | $1,776 | $264,532 | $50,964 | $213,568 |
| 2021 | $1,729 | $259,345 | $49,965 | $209,380 |
| 2020 | $3,340 | $256,686 | $49,453 | $207,233 |
| 2019 | $3,258 | $251,653 | $48,483 | $203,170 |
| 2018 | $3,153 | $246,718 | $47,532 | $199,186 |
| 2017 | $3,079 | $241,880 | $46,600 | $195,280 |
| 2016 | $3,014 | $237,137 | $45,686 | $191,451 |
| 2015 | $2,992 | $233,575 | $45,899 | $187,676 |
| 2014 | $2,411 | $179,813 | $39,177 | $140,636 |
Property History
| Date | Event | Price | Change | Sq Ft Price |
|---|---|---|---|---|
| 07/13/2025 07/13/25 | For Sale | $550,000 | -5.2% | $539 / Sq Ft |
| 07/06/2023 07/06/23 | Sold | $580,000 | -2.5% | $1,133 / Sq Ft |
| 05/24/2023 05/24/23 | For Sale | $595,000 | +138.0% | $1,162 / Sq Ft |
| 03/04/2014 03/04/14 | Sold | $250,000 | -7.1% | $245 / Sq Ft |
| 01/08/2014 01/08/14 | Pending | -- | -- | -- |
| 01/03/2014 01/03/14 | For Sale | $269,000 | -- | $264 / Sq Ft |
Purchase History
| Date | Type | Sale Price | Title Company |
|---|---|---|---|
| Grant Deed | $580,000 | Chicago Title | |
| Interfamily Deed Transfer | -- | None Available | |
| Interfamily Deed Transfer | -- | None Available | |
| Grant Deed | $229,000 | Chicago Title Company | |
| Grant Deed | $179,000 | Lawyers Title | |
| Interfamily Deed Transfer | -- | Lawyers Title | |
| Quit Claim Deed | -- | -- | |
| Interfamily Deed Transfer | -- | -- | |
| Interfamily Deed Transfer | -- | First American | |
| Grant Deed | $202,000 | First American | |
| Grant Deed | $67,000 | First American Title Ins Co | |
| Corporate Deed | -- | First American Title Ins Co | |
| Trustee Deed | $67,000 | Continental Lawyers Title Co |
Mortgage History
| Date | Status | Loan Amount | Loan Type |
|---|---|---|---|
| Open | $435,000 | New Conventional | |
| Previous Owner | $209,000 | New Conventional |
Similar Homes in Big Bear Lake, CA
Source: California Regional Multiple Listing Service (CRMLS)
MLS Number: OC25156857
APN: 2328-086-24
- 41935 Switzerland Dr Unit 36
- 41935 Switzerland Dr Unit 113
- 41935 Switzerland Dr Unit 24
- 41935 Switzerland Dr Unit 125
- 41935 Switzerland Dr Unit 8
- 41935 Switzerland Dr Unit 118
- 41935 Switzerland Dr Unit 100
- 41935 Switzerland Dr Unit 53
- 41935 Switzerland Dr
- 41935 Switzerland Dr Unit 80
- 41763 Switzerland Dr
- 861 Thrush Dr Unit 33
- 861 Thrush Dr Unit 50
- 861 Thrush Dr Unit 62
- 861 Thrush Dr Unit 14
- 861 Thrush Dr Unit 30
- 861 Thrush Dr Unit 77
- 861 Thrush Dr Unit 36
- 774 Saint Moritz Dr
- 679 Summit Blvd
- 774 Summit Blvd Unit B
- 786 Tomahawk Dr
- 590 Summit Blvd
- 41625 Thrush Ct
- 41619 Big Bear Blvd Unit 3
- 448 Quail Dr
- 42373 Paramount Rd
- 41317 Park Ave
- 380 Santa Clara Blvd
- 42632 Willow Ave
- 620 Merced Ave
- 675 Main St
- 42679 La Placida Ave
- 784 Berkley Ln Unit 1
- 42707 Cedar Ave
- 993 Cameron Dr
- 1140 Vine Ave
- 1097 Club View Dr Unit C
- 42983 Fern Ave
- 43032 Sunset Dr

