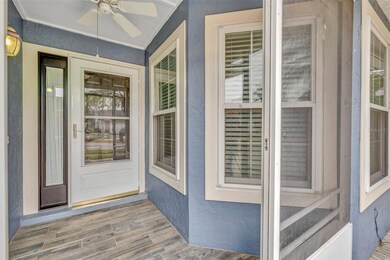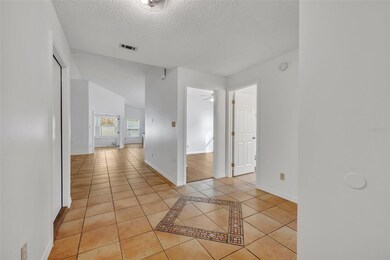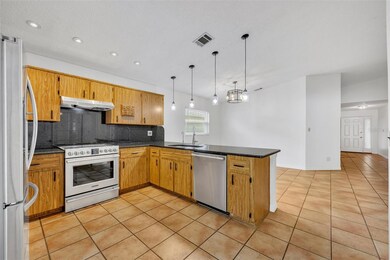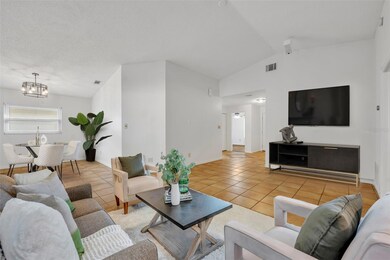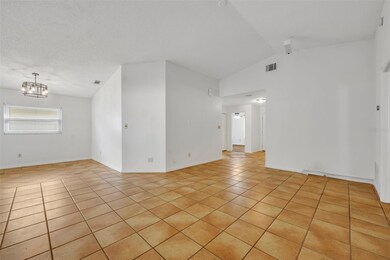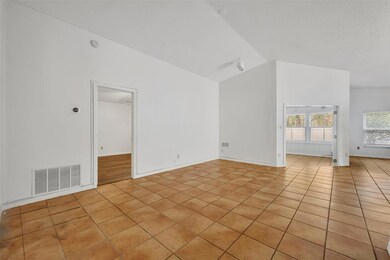
4187 Buglers Rest Place Casselberry, FL 32707
Highlights
- Reverse Osmosis System
- Open Floorplan
- Florida Architecture
- Lake Howell High School Rated A-
- Vaulted Ceiling
- Main Floor Primary Bedroom
About This Home
As of March 2025Welcome to 4187 Buglers Rest Place, a beautifully updated home in the Deer Run Community in the heart of Casselberry, Florida! This 3-bedroom, 2-bathroom open floor plan gem is filled with thoughtful upgrades, making it the perfect place to call home.
Notable improvements include new flooring in the bedrooms and a freshly painted interior. A full re-roof and new HVAC system were completed in 2021 for year-round comfort. In 2019, the property received additional updates, including new vinyl fencing, elegant pavers, and stunning granite countertops in the kitchen and bathrooms. The kitchen is also equipped with a reverse osmosis water filtration system, ensuring clean and pure drinking water. For added peace of mind, the home features an electrical subpanel wired for generator use, allowing for full-house power during outages.
Situated on a quiet lane, the property boasts a private, fenced backyard with ample space for relaxation or entertaining. With over $23,000 in recent upgrades, this home is move-in ready and perfect for modern living.
Enjoy the convenience of living near top-rated schools, shopping, dining, and parks. Don’t miss the opportunity to make 4187 Buglers Rest Place your new home—schedule a tour today!
Last Agent to Sell the Property
FANNIE HILLMAN & ASSOCIATES Brokerage Phone: 407-644-1234 License #3403879 Listed on: 01/24/2025

Home Details
Home Type
- Single Family
Est. Annual Taxes
- $678
Year Built
- Built in 1987
Lot Details
- 5,102 Sq Ft Lot
- South Facing Home
- Vinyl Fence
- Irrigation
- Property is zoned PUD
HOA Fees
- $24 Monthly HOA Fees
Parking
- 2 Car Attached Garage
- Garage Door Opener
- Driveway
- Off-Street Parking
Home Design
- Florida Architecture
- Slab Foundation
- Shingle Roof
- Block Exterior
Interior Spaces
- 1,627 Sq Ft Home
- Open Floorplan
- Vaulted Ceiling
- Ceiling Fan
- Window Treatments
- French Doors
- Family Room Off Kitchen
- Combination Dining and Living Room
- Sun or Florida Room
- Laundry in Garage
Kitchen
- Eat-In Kitchen
- Range with Range Hood
- Dishwasher
- Granite Countertops
- Disposal
- Reverse Osmosis System
Flooring
- Tile
- Luxury Vinyl Tile
Bedrooms and Bathrooms
- 3 Bedrooms
- Primary Bedroom on Main
- Split Bedroom Floorplan
- En-Suite Bathroom
- Closet Cabinetry
- Walk-In Closet
- 2 Full Bathrooms
- Shower Only
- Rain Shower Head
Outdoor Features
- Rain Gutters
- Private Mailbox
Schools
- Sterling Park Elementary School
- South Seminole Middle School
- Lake Howell High School
Utilities
- Central Heating and Cooling System
- Thermostat
- Underground Utilities
- Electric Water Heater
- Phone Available
- Cable TV Available
Community Details
- Maria Frasca/Preferred Community Manager Association, Phone Number (407) 681-0394
- Visit Association Website
- Deer Run Unit 16 Subdivision
Listing and Financial Details
- Visit Down Payment Resource Website
- Tax Lot 25
- Assessor Parcel Number 14-21-30-503-0000-0250
Ownership History
Purchase Details
Home Financials for this Owner
Home Financials are based on the most recent Mortgage that was taken out on this home.Purchase Details
Purchase Details
Purchase Details
Purchase Details
Similar Homes in the area
Home Values in the Area
Average Home Value in this Area
Purchase History
| Date | Type | Sale Price | Title Company |
|---|---|---|---|
| Warranty Deed | $402,000 | Arcadia Title | |
| Warranty Deed | $402,000 | Arcadia Title | |
| Warranty Deed | $89,500 | -- | |
| Warranty Deed | $79,700 | -- | |
| Warranty Deed | $57,000 | -- | |
| Warranty Deed | $1,728,000 | -- |
Mortgage History
| Date | Status | Loan Amount | Loan Type |
|---|---|---|---|
| Previous Owner | $193,215 | VA | |
| Previous Owner | $22,244 | Credit Line Revolving | |
| Previous Owner | $230,805 | Unknown | |
| Previous Owner | $18,300 | Credit Line Revolving | |
| Previous Owner | $163,325 | Unknown | |
| Previous Owner | $157,894 | New Conventional |
Property History
| Date | Event | Price | Change | Sq Ft Price |
|---|---|---|---|---|
| 03/10/2025 03/10/25 | Sold | $402,000 | -3.1% | $247 / Sq Ft |
| 02/25/2025 02/25/25 | Pending | -- | -- | -- |
| 02/20/2025 02/20/25 | Price Changed | $415,000 | -3.5% | $255 / Sq Ft |
| 01/24/2025 01/24/25 | For Sale | $429,900 | -- | $264 / Sq Ft |
Tax History Compared to Growth
Tax History
| Year | Tax Paid | Tax Assessment Tax Assessment Total Assessment is a certain percentage of the fair market value that is determined by local assessors to be the total taxable value of land and additions on the property. | Land | Improvement |
|---|---|---|---|---|
| 2024 | $678 | $131,880 | -- | -- |
| 2023 | $665 | $128,039 | $0 | $0 |
| 2021 | $313 | $120,689 | $0 | $0 |
| 2020 | $595 | $119,023 | $0 | $0 |
| 2019 | $594 | $116,347 | $0 | $0 |
| 2018 | $575 | $114,178 | $0 | $0 |
| 2017 | $568 | $111,830 | $0 | $0 |
| 2016 | $575 | $110,297 | $0 | $0 |
| 2015 | $308 | $108,769 | $0 | $0 |
| 2014 | $1,097 | $107,906 | $0 | $0 |
Agents Affiliated with this Home
-
D'Anne Mica

Seller's Agent in 2025
D'Anne Mica
FANNIE HILLMAN & ASSOCIATES
(407) 739-1993
1 in this area
21 Total Sales
-
Alexis Davis
A
Buyer's Agent in 2025
Alexis Davis
FANNIE HILLMAN & ASSOCIATES
(407) 256-3049
1 in this area
2 Total Sales
Map
Source: Stellar MLS
MLS Number: V4940475
APN: 14-21-30-503-0000-0250
- 4186 Buglers Rest Place
- 4216 Cricket Hollow Cove
- 4060 E Maryland Place
- 212 Hound Run Place
- 4008 W Maryland Place
- 289 N Wilderness Point
- 194 Post Way
- 190 Post Way Unit 14A
- 1968 Kindling Ct
- 4371 Fox Hollow Cir
- 3967 Campfire Way
- 4045 Crossroads Place
- 3965 Journey Ct
- 4226 Cloverleaf Place
- 237 S Wilderness Point
- 4336 Cloverleaf Place
- 209 Twelve League Cir
- 293 Saxony Ct
- 224 Bluestone Place
- 4522 Brook Hollow Cir

