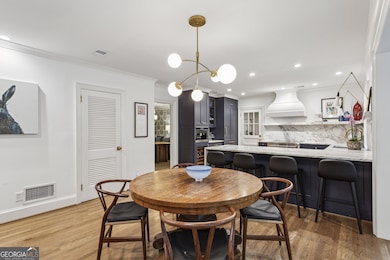4187 Conway Valley Rd NW Atlanta, GA 30327
Mt Paran-Northside NeighborhoodHighlights
- Second Kitchen
- Private Lot
- Wood Flooring
- Jackson Elementary School Rated A
- Family Room with Fireplace
- Main Floor Primary Bedroom
About This Home
Welcome to this six-bedroom residence, perfectly situated in the heart of Buckhead and within the coveted Jackson Elementary district. Designed for refined living and effortless entertaining, this home offers an impressive blend of modern luxury and timeless elegance. Step inside to discover a spacious main level featuring a Primary Bedroom and two additional guest rooms-ideal for family or visiting guests. Entertain in the formal dining room, unwind in the elegant living and family rooms, or bask in natural light in the stunning sunroom, where floor-to-ceiling steel windows and doors open directly to your private, walkout backyard oasis. The newly remodeled chef's kitchen is a culinary masterpiece, boasting custom cabinetry, Wolf and Sub-Zero appliances, a built-in coffee maker, and a wine fridge-perfect for everyday living and sophisticated gatherings. Upstairs, you'll find two generous guest bedrooms, a full bathroom, and a versatile bonus hangout space-ideal for a playroom, media lounge, or home office. The expansive terrace level offers even more flexibility, with an additional living space, sixth bedroom and an updated full bath, a second kitchen featuring a premium Miele appliance package, and an abundance of storage. This remarkable home combines luxury finishes, thoughtful design, and an unbeatable location-just minutes from Buckhead's best shopping, dining, and parks. Don't miss your chance to experience the pinnacle of Atlanta living.
Listing Agent
Atlanta Fine Homes - Sotheby's Int'l License #340211 Listed on: 05/15/2025

Home Details
Home Type
- Single Family
Est. Annual Taxes
- $11,042
Year Built
- Built in 1960
Lot Details
- 1.34 Acre Lot
- Private Lot
- Garden
Home Design
- Brick Exterior Construction
Interior Spaces
- 3-Story Property
- Furnished or left unfurnished upon request
- Double Pane Windows
- Family Room with Fireplace
- 2 Fireplaces
- Living Room with Fireplace
- Formal Dining Room
- Den
- Bonus Room
- Sun or Florida Room
- Keeping Room
- Wood Flooring
- Home Security System
Kitchen
- Second Kitchen
- Double Oven
- Dishwasher
- Solid Surface Countertops
- Disposal
Bedrooms and Bathrooms
- 6 Bedrooms | 3 Main Level Bedrooms
- Primary Bedroom on Main
- In-Law or Guest Suite
Laundry
- Laundry in Garage
- Washer
Finished Basement
- Exterior Basement Entry
- Natural lighting in basement
Parking
- Garage
- Parking Pad
- Side or Rear Entrance to Parking
Outdoor Features
- Patio
- Porch
Location
- Property is near schools
Schools
- Jackson Elementary School
- Sutton Middle School
- North Atlanta High School
Utilities
- Zoned Heating and Cooling
- Power Generator
- Septic Tank
- High Speed Internet
- Phone Available
- Cable TV Available
Listing and Financial Details
- Security Deposit $13,500
- 12-Month Min and 24-Month Max Lease Term
- $100 Application Fee
Community Details
Overview
- No Home Owners Association
- Association fees include ground maintenance
- Buckhead Subdivision
Pet Policy
- Pets Allowed
Map
Source: Georgia MLS
MLS Number: 10522898
APN: 17-0179-0002-005-6
- 1235 Mount Paran Rd NW
- 4219 Harrogate Dr NW
- 4345 Mount Paran Pkwy NW
- 4375 Mount Paran Pkwy NW
- 23 Paces Dr W
- 1191 W Conway Dr NW
- 1040 W Conway Dr NW
- 4340 Garmon Rd NW
- 3985 Randall Mill Rd NW
- 4065 Paran Trail NW
- 631 Fairfield Rd NW
- 1297 Swims Valley Dr NW
- 4183 Paran Pines Dr NW
- 4140 Hillside Place NW
- 4615 Northside Dr
- 4309 Sentinel Post Rd NW
- 1340 W Garmon Rd NW
- 4660 Jett Rd NW
- 4477 Jett Rd NW






