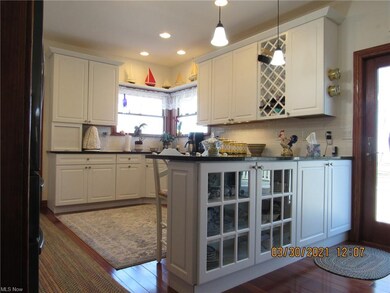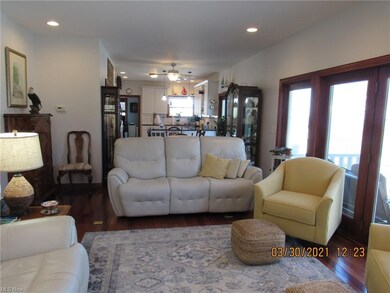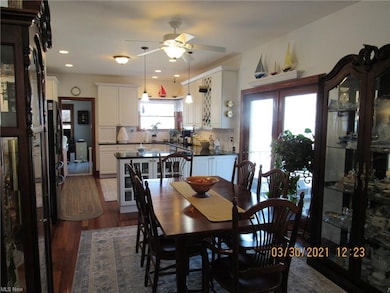
4187 Lake Rd Conneaut, OH 44030
Kingsville NeighborhoodHighlights
- Lake Front
- Colonial Architecture
- 2 Fireplaces
- 6.15 Acre Lot
- Deck
- 2 Car Attached Garage
About This Home
As of June 2021Nestled on the shores of Lake Erie in a private setting this Modern Colonial invites you to enjoy lake views from almost every room. The spacious first floor w/hardwood cherry flooring is designed for entertaining or quiet lifestyle featuring a Great Room w/fireplace leading to what is now used as an office - could be a Morning Room or formal dining rm (w/access to 1 of 2 decks) and flows around to the bright kitchen equipped w/new Samsung appliances, sparkling counters, soft close cabinets & fabulous lake views. The kitchen is wide open to the living room w/fireplace & access to the 2nd deck. Gazebo on the bank is wired electric. Recent improvements (2019-2020): leaf guards, cement driveway, whole house generator, remodeled Master Bathroom, Pella front door pkg., whole house humidifier/clean air system, shed, top of the line appliances including washer, dryer. Seller also did a lot of tree trimming/removal.
Last Agent to Sell the Property
Coldwell Banker Schmidt Realty License #2006002779 Listed on: 03/31/2021

Last Buyer's Agent
Savannah Babcock
Deleted Agent License #2020007274
Home Details
Home Type
- Single Family
Est. Annual Taxes
- $7,661
Year Built
- Built in 1993
Lot Details
- 6.15 Acre Lot
- Lot Dimensions are 300x860
- Lake Front
- South Facing Home
Home Design
- Colonial Architecture
- Contemporary Architecture
- Asphalt Roof
- Stucco
Interior Spaces
- 2,059 Sq Ft Home
- 2-Story Property
- 2 Fireplaces
- Water Views
Kitchen
- Range
- Dishwasher
- Disposal
Bedrooms and Bathrooms
- 3 Bedrooms | 1 Main Level Bedroom
Laundry
- Dryer
- Washer
Basement
- Basement Fills Entire Space Under The House
- Sump Pump
Home Security
- Home Security System
- Fire and Smoke Detector
Parking
- 2 Car Attached Garage
- Garage Door Opener
Outdoor Features
- Deck
- Patio
Utilities
- Forced Air Heating and Cooling System
- Humidifier
- Heat Pump System
- Heating System Uses Gas
- Septic Tank
Community Details
- Connecticut Western Reserve Community
Listing and Financial Details
- Assessor Parcel Number 280010000100
Ownership History
Purchase Details
Home Financials for this Owner
Home Financials are based on the most recent Mortgage that was taken out on this home.Purchase Details
Purchase Details
Home Financials for this Owner
Home Financials are based on the most recent Mortgage that was taken out on this home.Purchase Details
Home Financials for this Owner
Home Financials are based on the most recent Mortgage that was taken out on this home.Similar Home in Conneaut, OH
Home Values in the Area
Average Home Value in this Area
Purchase History
| Date | Type | Sale Price | Title Company |
|---|---|---|---|
| Warranty Deed | $394,000 | Venture Title | |
| Deed | -- | Attorney | |
| Warranty Deed | -- | Midland Title | |
| Warranty Deed | -- | Midland Title | |
| Survivorship Deed | $445,000 | Midland Title |
Mortgage History
| Date | Status | Loan Amount | Loan Type |
|---|---|---|---|
| Open | $200,000 | New Conventional | |
| Previous Owner | $209,500 | New Conventional | |
| Previous Owner | $356,000 | Fannie Mae Freddie Mac | |
| Previous Owner | $281,000 | Unknown |
Property History
| Date | Event | Price | Change | Sq Ft Price |
|---|---|---|---|---|
| 06/09/2021 06/09/21 | Sold | $610,000 | -6.1% | $296 / Sq Ft |
| 05/03/2021 05/03/21 | Pending | -- | -- | -- |
| 04/14/2021 04/14/21 | Price Changed | $649,900 | -3.7% | $316 / Sq Ft |
| 03/31/2021 03/31/21 | For Sale | $675,000 | +50.0% | $328 / Sq Ft |
| 06/14/2019 06/14/19 | Sold | $450,000 | -9.8% | $109 / Sq Ft |
| 04/18/2019 04/18/19 | Pending | -- | -- | -- |
| 03/20/2019 03/20/19 | For Sale | $499,000 | -- | $121 / Sq Ft |
Tax History Compared to Growth
Tax History
| Year | Tax Paid | Tax Assessment Tax Assessment Total Assessment is a certain percentage of the fair market value that is determined by local assessors to be the total taxable value of land and additions on the property. | Land | Improvement |
|---|---|---|---|---|
| 2024 | $13,562 | $190,690 | $89,850 | $100,840 |
| 2023 | $6,608 | $190,690 | $89,850 | $100,840 |
| 2022 | $5,357 | $138,680 | $69,130 | $69,550 |
| 2021 | $4,691 | $138,680 | $69,130 | $69,550 |
| 2020 | $4,744 | $138,680 | $69,130 | $69,550 |
| 2019 | $5,741 | $137,940 | $67,130 | $70,810 |
| 2018 | $5,531 | $137,940 | $67,130 | $70,810 |
| 2017 | $5,284 | $137,940 | $67,130 | $70,810 |
| 2016 | $5,039 | $124,290 | $60,480 | $63,810 |
| 2015 | $5,033 | $124,290 | $60,480 | $63,810 |
| 2014 | $4,890 | $124,640 | $60,830 | $63,810 |
| 2013 | $4,613 | $118,720 | $38,990 | $79,730 |
Agents Affiliated with this Home
-
Deborah Powell

Seller's Agent in 2021
Deborah Powell
Coldwell Banker Schmidt Realty
(440) 218-0475
3 in this area
66 Total Sales
-
S
Buyer's Agent in 2021
Savannah Babcock
Deleted Agent
-
Michael Kaim

Seller's Agent in 2019
Michael Kaim
Real of Ohio
(440) 228-8046
1 in this area
1,580 Total Sales
Map
Source: MLS Now
MLS Number: 4266615
APN: 280010000100
- 7816 Cleveland Dr
- 3988 Lake Rd
- 7410 Fieldstone Ave
- 4377 E Center St
- 139 Salisbury Rd
- 4054 E Center Usr 20 St
- 397 S Amboy Rd
- 40 Oakland Blvd
- 7527 Tamkrist Trail
- 7066 Reed Rd
- 1300 Lake Rd
- 165 Cedar Rd
- 522 Joann Dr
- 7544 Glenwood Rd
- 1970 Bridgeview Ln
- 6989 Reed Rd
- 539 Joann Dr
- 3225 Lake Rd
- 324 W Main Rd
- 492 S Amboy Rd






