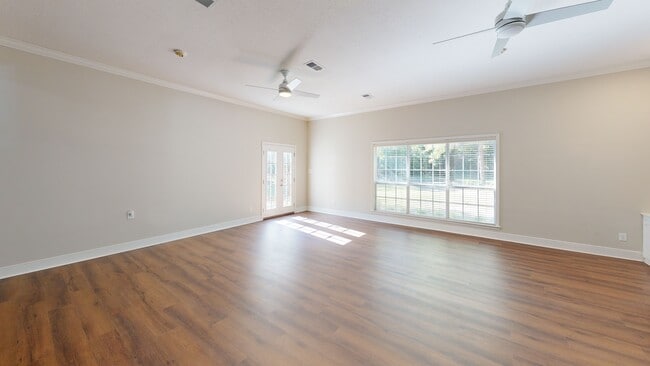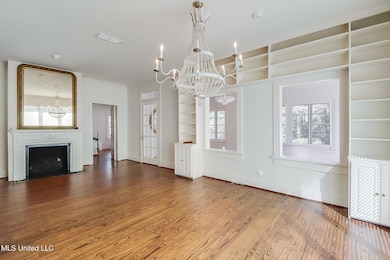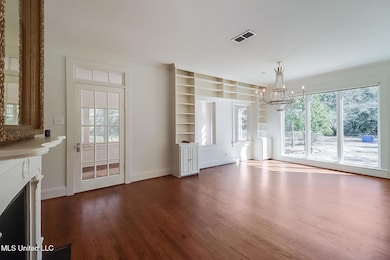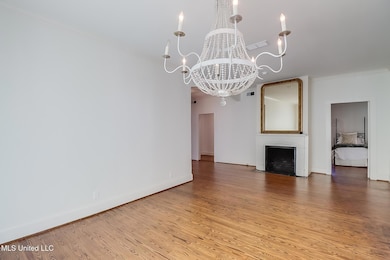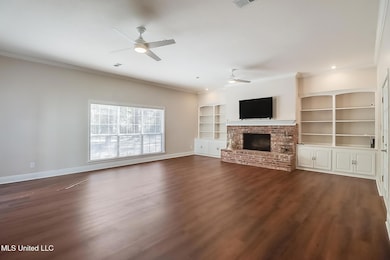
4187 Saussy Ln Pass Christian, MS 39571
Estimated payment $4,314/month
Highlights
- Hot Property
- Filtered Pool
- Wood Flooring
- Pineville Elementary Rated A-
- Traditional Architecture
- High Ceiling
About This Home
A Historic Pass Christian Estate — Where Timeless Southern Charm Meets Modern Luxury
Steeped in Mississippi Gulf Coast history and sheltered beneath magnificent live oaks, this rare 4.45-acre estate is one of Pass Christian's most treasured legacy properties. Originally part of a 160-acre early 1900s homestead — and held within the same family for over 50 years — this residence blends a remarkable past with an inspired, fully refreshed present. Its lineage includes early settlers who came to Pass Christian seeking sanctuary from yellow fever, and even direct ancestry to a former Louisiana governor.
Today, after a meticulous renovation by the family heirs, the home now stands as a refined fusion of preserved historic architecture and elevated modern comfort — 3,450 sq. ft. of graceful, light-filled living with an unmistakable sense of place.
Key Features & Highlights:
Restored original hardwood floors showcasing enduring craftsmanship and warmth
Vintage windows thoughtfully restored to fill interior spaces with natural light
Formal dining room with original fireplace, built-ins, and sweeping views of gardens & azaleas
Gourmet chef's kitchen with premium stainless appliances, granite, beverage cooler
Massive great room/family room anchored by a wood-burning fireplace — perfect for gatherings
Seamless flow to outdoor living: sunroom → 40' swimming pool → expansive entertaining area
Private luxury primary suite off the sunroom and pool — spa-inspired bath w/ Quartz & dual vanities
High ceilings, classic trim + moldings maintaining historic character
X500 flood zone — elevated site, no flooding during Katrina
This is not simply a residence — it is a living piece of Pass Christian history... and the next chapter is waiting to be written.
Location: Just 1.5 miles to the beach + quick access to I-10 via Menge Ave (Buc-ee's exit south).
Private showings by appointment only. Proof of funds or pre-approval required prior to scheduling.
Listing Agent
Coldwell Banker Alfonso Realty-Lorraine Rd License #S30047 Listed on: 11/06/2025

Home Details
Home Type
- Single Family
Est. Annual Taxes
- $3,131
Year Built
- Built in 1906
Lot Details
- 4.5 Acre Lot
- Lot Dimensions are 542' x 355' x 548' x 359'
- Landscaped
- Corners Of The Lot Have Been Marked
- Cleared Lot
- Many Trees
Parking
- 1 Car Detached Garage
Home Design
- Traditional Architecture
- Pillar, Post or Pier Foundation
- Slab Foundation
- Architectural Shingle Roof
- Board and Batten Siding
Interior Spaces
- 3,450 Sq Ft Home
- 1-Story Property
- Built-In Features
- Bookcases
- Crown Molding
- High Ceiling
- Ceiling Fan
- Recessed Lighting
- Wood Burning Fireplace
- Double Pane Windows
- Insulated Windows
- Aluminum Window Frames
- French Doors
- Entrance Foyer
- Living Room with Fireplace
- Dining Room with Fireplace
- Storage
Kitchen
- Built-In Electric Oven
- Electric Cooktop
- Microwave
- Dishwasher
- Wine Refrigerator
- Stainless Steel Appliances
- Granite Countertops
- Built-In or Custom Kitchen Cabinets
- Disposal
Flooring
- Wood
- Brick
- Ceramic Tile
Bedrooms and Bathrooms
- 3 Bedrooms
- Walk-In Closet
- 2 Full Bathrooms
- Double Vanity
Laundry
- Laundry Room
- Laundry on main level
- Sink Near Laundry
- Washer and Electric Dryer Hookup
Home Security
- Home Security System
- Fire and Smoke Detector
Pool
- Filtered Pool
- In Ground Pool
Outdoor Features
- Rain Gutters
- Brick Porch or Patio
Schools
- Pineville Elementary School
- West Harrison Middle School
- West Harrison High School
Utilities
- Two cooling system units
- Forced Air Heating and Cooling System
- 220 Volts in Kitchen
- Cable TV Available
Community Details
- No Home Owners Association
- Metes And Bounds Subdivision
Listing and Financial Details
- Assessor Parcel Number 0412f-01-001.000
Matterport 3D Tour
Floorplan
Map
Home Values in the Area
Average Home Value in this Area
Tax History
| Year | Tax Paid | Tax Assessment Tax Assessment Total Assessment is a certain percentage of the fair market value that is determined by local assessors to be the total taxable value of land and additions on the property. | Land | Improvement |
|---|---|---|---|---|
| 2025 | $3,131 | $33,877 | $0 | $0 |
| 2024 | $3,131 | $32,039 | $0 | $0 |
| 2023 | $3,182 | $32,381 | $0 | $0 |
| 2022 | $3,440 | $34,746 | $0 | $0 |
| 2021 | $1,250 | $34,582 | $0 | $0 |
| 2020 | $1,351 | $20,574 | $0 | $0 |
| 2019 | $1,361 | $20,574 | $0 | $0 |
| 2018 | $1,367 | $20,574 | $0 | $0 |
| 2017 | $1,366 | $20,574 | $0 | $0 |
| 2015 | $1,433 | $21,068 | $0 | $0 |
| 2014 | -- | $7,500 | $0 | $0 |
| 2013 | -- | $21,068 | $7,546 | $13,522 |
Property History
| Date | Event | Price | List to Sale | Price per Sq Ft |
|---|---|---|---|---|
| 11/06/2025 11/06/25 | For Sale | $769,000 | -- | $223 / Sq Ft |
About the Listing Agent

Philip LeBlanc is a real estate professional whose mission is to serve others. As a Licensed Realtor®, he serves and works across the entire Mississippi Gulf Coast. He is known for his exceptional experience and customer service skills. With over 20 years of Real Estate experience, Philip makes each transaction as smooth and stress-free as possible for his clients.
Philip began his career in Real Estate in 2002, and since then has joined Coldwell Banker Alfonso Realty, Inc., where he has
Philip's Other Listings
Source: MLS United
MLS Number: 4130747
APN: 0412F-01-001.000
- Lot 14 Margaret Anne Dr
- 0 Margaret Anne Dr
- 0 Margaret Anne (Corral) Dr
- 00 Jones Rd
- 23045 Jones Rd
- 0 Johnson Ave Unit 4115425
- Nhn Helene Dr
- 0 W James Dr
- 0 Jones Rd
- 962 Glen Oaks Dr
- 1100 W Beach Blvd Unit 203
- 1100 W Beach Blvd Unit 311
- 749 E North St
- 0 Lee Dr Unit 4115889
- 0 E James Cir
- 0 Menge Ave
- 0 N Claire Cir
- 814 Deer Trail Ln
- Lot 3 Abbey Rd
- 133 Alicia St
- 707 E North St
- 640 Hurricane Cir
- 5094 J E L Dr Unit 11
- 1550 E 2nd St Unit 89
- 4401 Beatline Rd
- 2012 W Second St
- 22407 Freddie Frank Rd Unit B
- 25 Oak Alley Ln
- 300 Alyce Place
- 583 Henderson Ave
- 212 E 2nd St
- 1000 Arbor Station Dr
- 1005 Enclave Cir
- 21136 28th St Unit 1
- 101 Via Don Ray Rd Unit D
- 106 Pimlico St
- 20009 Sunshine Dr Unit B
- 548 W Beach Blvd Unit 144
- 20111 Daugherty Rd Unit A
- 590 Royal Oak Dr Unit 15

