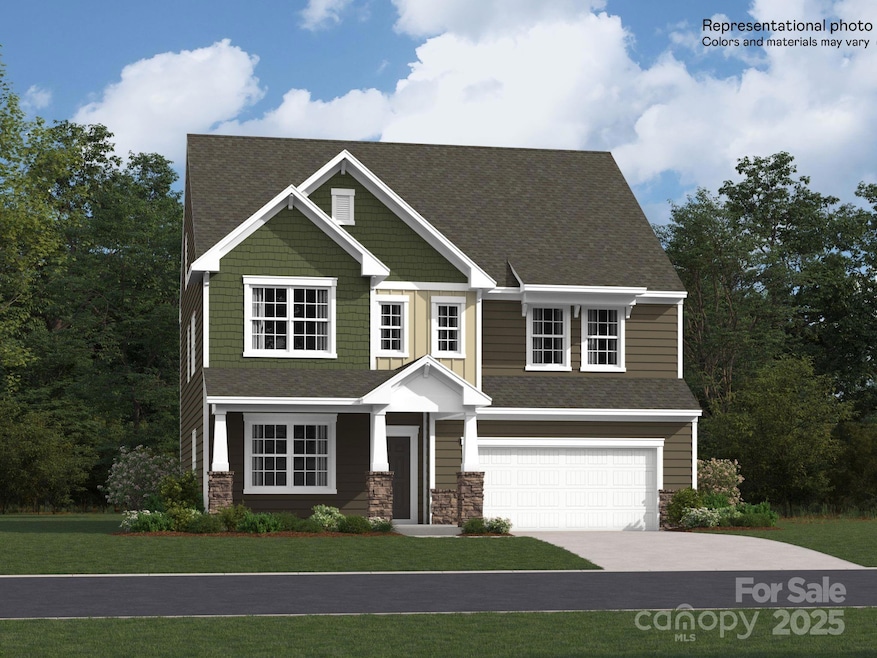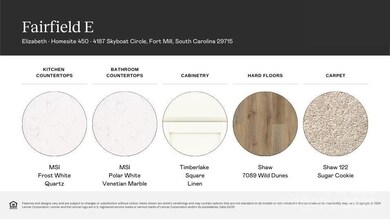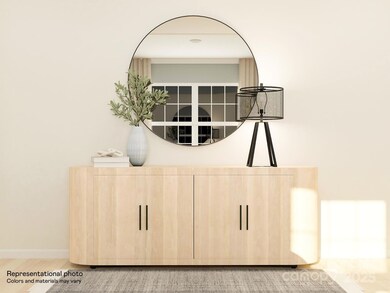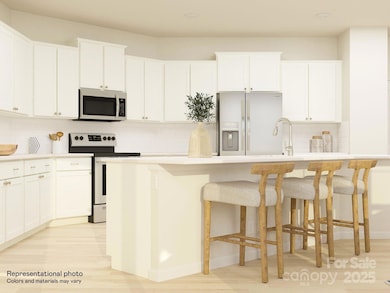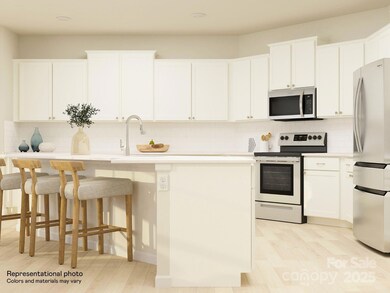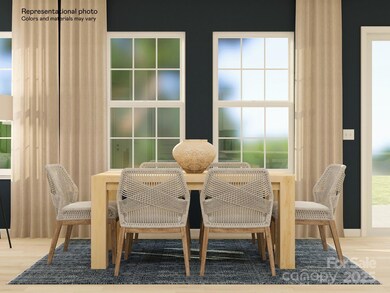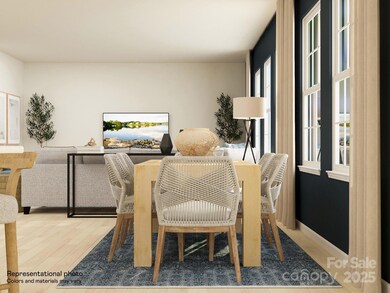
4187 Skyboat Cir Fort Mill, SC 29715
Highlights
- Fitness Center
- Under Construction
- Sport Court
- Riverview Elementary School Rated A
- Clubhouse
- Fireplace
About This Home
As of June 2025The Fairfield floorplan is a new three-story home showcasing a contemporary design featuring a first-floor formal living and dining room complemented by a casual family room and breakfast nook plus a modern kitchen and inviting patio. A second-floor bonus room and third-floor loft add versatility. Those floors offer a total of five bedrooms including the owner’s suite. Plus, our signature Everything's Included program means you will get quartz or granite kitchen countertops, subway tile backsplash, ceramic tile, and luxury vinyl plank flooring at no extra cost! Welcome to Elizabeth, a sought-after master-planned community located in the heart of Fort Mill, offering 7 collections of new homes. Future amenities include a swimming pool, clubhouse, fitness center, sport courts, playground, walking trails and more.
Last Agent to Sell the Property
Lennar Sales Corp Brokerage Email: leeanne.barbrey@lennar.com License #249249 Listed on: 03/19/2025

Home Details
Home Type
- Single Family
Year Built
- Built in 2024 | Under Construction
HOA Fees
- $107 Monthly HOA Fees
Parking
- 2 Car Attached Garage
Home Design
- Home is estimated to be completed on 6/26/25
- Slab Foundation
- Stone Siding
Interior Spaces
- 3-Story Property
- Fireplace
- Vinyl Flooring
Kitchen
- Gas Range
- <<microwave>>
- Dishwasher
- Disposal
Bedrooms and Bathrooms
- 5 Bedrooms
Schools
- Riverview Elementary School
- Banks Trail Middle School
- Catawba Ridge High School
Utilities
- Central Heating and Cooling System
- Electric Water Heater
Listing and Financial Details
- Assessor Parcel Number 0202001547
Community Details
Overview
- Cams Association
- Built by Lennar
- Elizabeth Subdivision, Fairfield E Floorplan
Amenities
- Clubhouse
Recreation
- Sport Court
- Fitness Center
Similar Homes in Fort Mill, SC
Home Values in the Area
Average Home Value in this Area
Property History
| Date | Event | Price | Change | Sq Ft Price |
|---|---|---|---|---|
| 06/25/2025 06/25/25 | Sold | $620,000 | -2.2% | $173 / Sq Ft |
| 05/08/2025 05/08/25 | Pending | -- | -- | -- |
| 05/01/2025 05/01/25 | Price Changed | $633,999 | -3.8% | $176 / Sq Ft |
| 04/08/2025 04/08/25 | Price Changed | $658,999 | -2.6% | $183 / Sq Ft |
| 03/26/2025 03/26/25 | Price Changed | $676,499 | -1.8% | $188 / Sq Ft |
| 03/19/2025 03/19/25 | For Sale | $688,999 | -- | $192 / Sq Ft |
Tax History Compared to Growth
Agents Affiliated with this Home
-
Lee Anne Barbrey
L
Seller's Agent in 2025
Lee Anne Barbrey
Lennar Sales Corp
(803) 493-0920
98 in this area
256 Total Sales
-
Ramana Sunkam
R
Buyer's Agent in 2025
Ramana Sunkam
NorthGroup Real Estate LLC
(330) 949-1007
9 in this area
135 Total Sales
Map
Source: Canopy MLS (Canopy Realtor® Association)
MLS Number: 4235870
- 4211 Skyboat Cir
- 4654 Potters Wheel Dr
- 4202 Skyboat Cir
- 4655 Potters Wheel Dr
- 230 Runner Stone Ln
- 3264 Hillside Roll Rd
- 1012 Lookout Shoals Dr
- 4178 Skyboat Cir
- 4156 Skyboat Cir
- 4262 Skyboat Cir
- 4132 Skyboat Cir
- 4140 Skyboat Cir
- 4171 Skyboat Cir
- 1824 Otter Perch Ln
- 1005 Lookout Shoals Dr
- 1005 Lookout Shoals Dr
- 1005 Lookout Shoals Dr
- 1005 Lookout Shoals Dr
- 1797 Otter Perch Ln
- 1005 Lookout Shoals Dr
