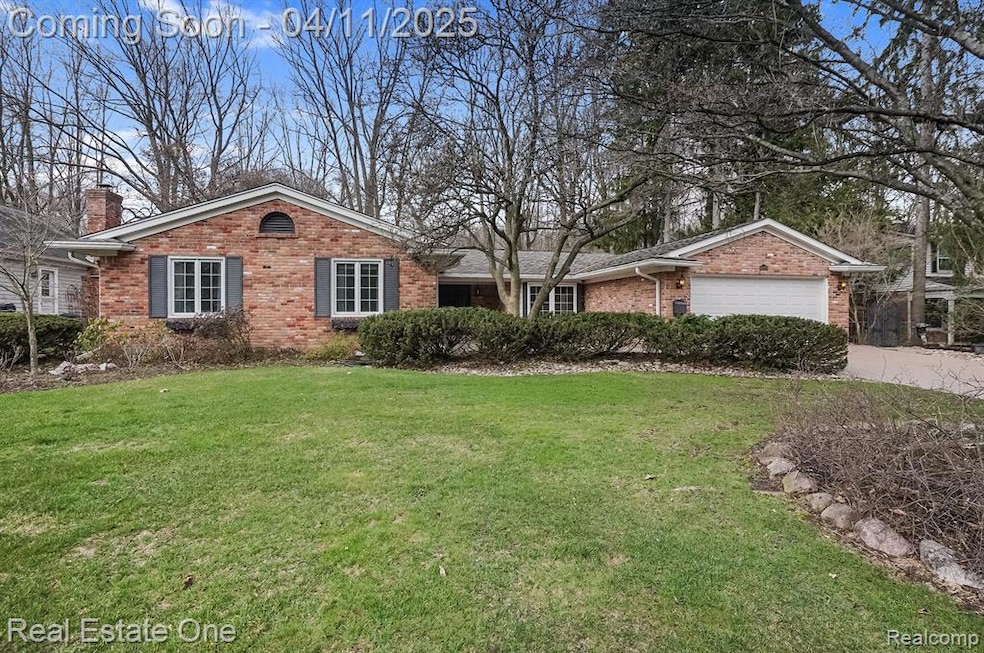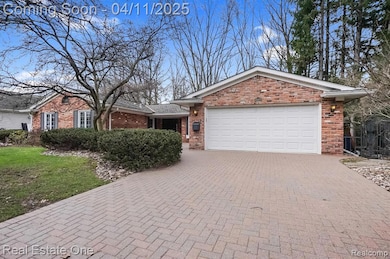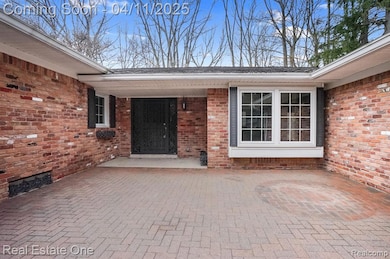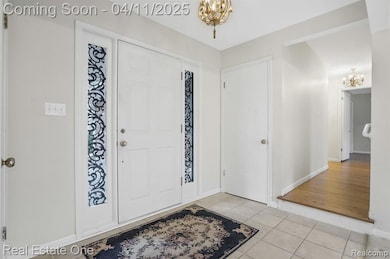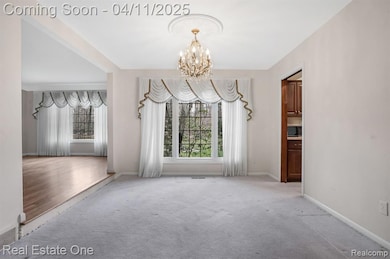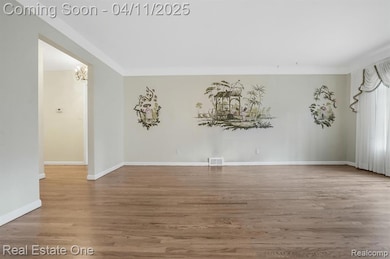
$620,000
- 4 Beds
- 2.5 Baths
- 2,602 Sq Ft
- 22480 Alton Ct
- Novi, MI
OPEN HOUSE SUNDAY-5/18-12PM-2PM-Welcome to this beautifully maintained 4-bedroom, 2.1-bath Colonial tucked away on a quiet cul-de-sac in one of Novi’s most sought-after neighborhoods—Dunbarton Pines. Located within the award-winning Northville School District, this home offers a perfect blend of comfort, style, and location.Step inside to find gleaming hardwood floors, a spacious kitchen with
Anne Shields Real Estate One-Commerce
