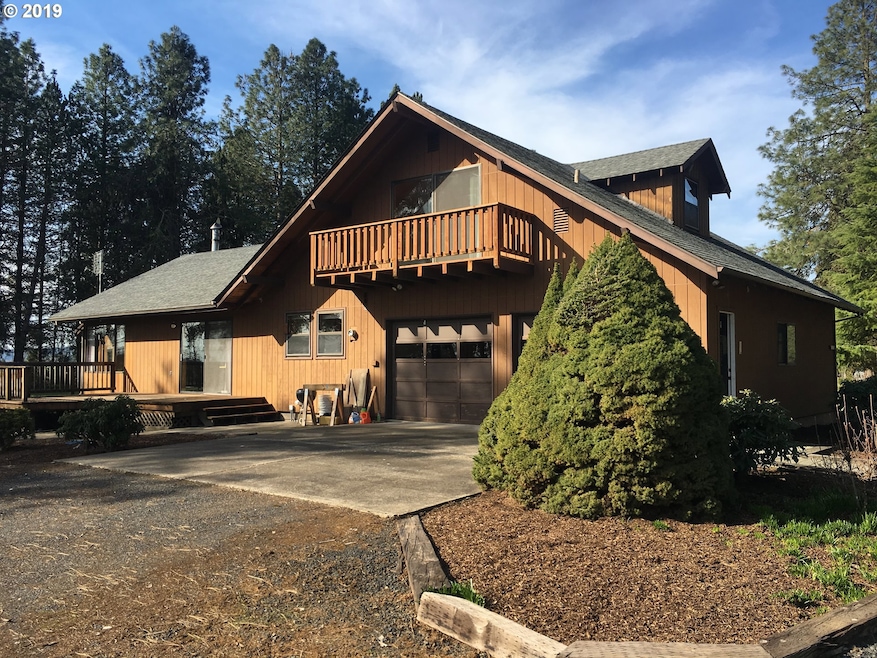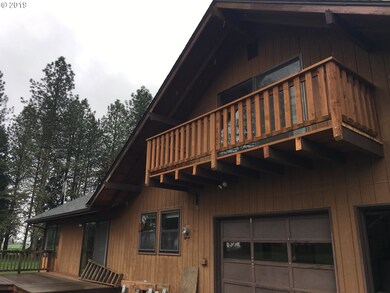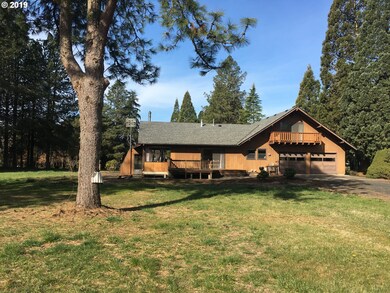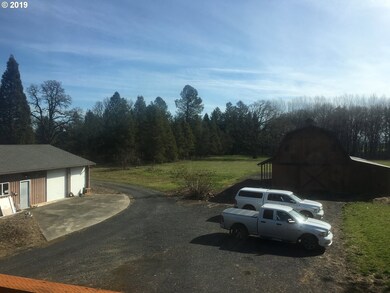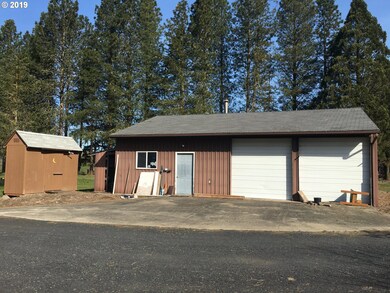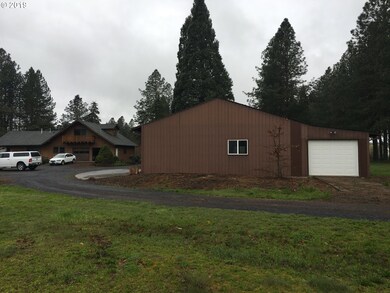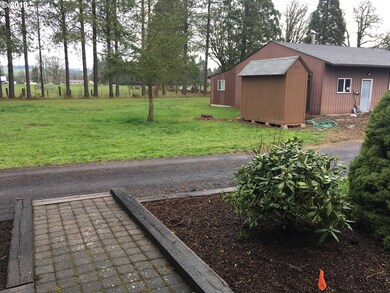
$750,000
- 3 Beds
- 1 Bath
- 1,432 Sq Ft
- 2472 Willamina Ave
- Forest Grove, OR
Discover one of the last large, in-town properties in the heart of Forest Grove! This beautifully updated 3-bedroom, 1-bath home sits on 1.38 acres and features modern upgrades including new electrical panel, light fixtures, flooring, windows, furnace, and fresh interior/exterior paint. The detached 2-car garage includes a finished 14’x19’ office with laundry and a dog grooming tub—perfect for a
Nick Shivers Keller Williams PDX Central
