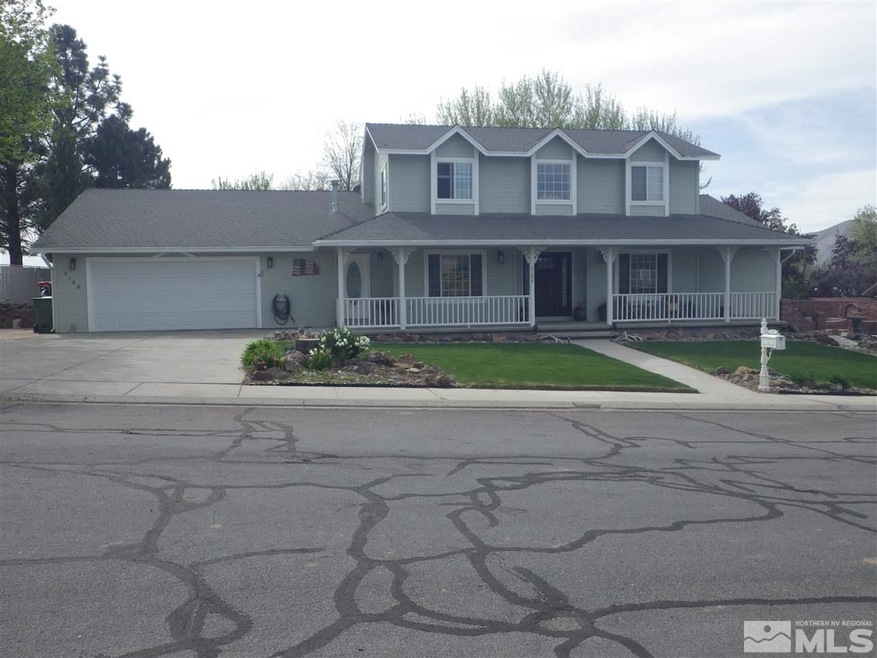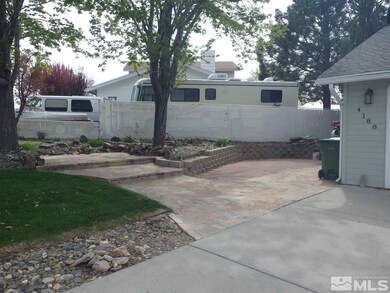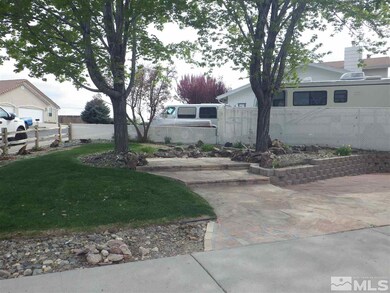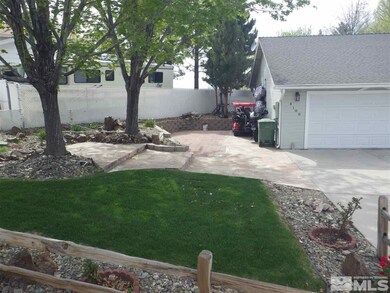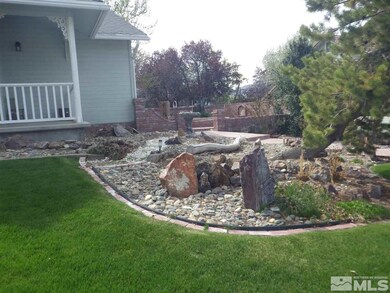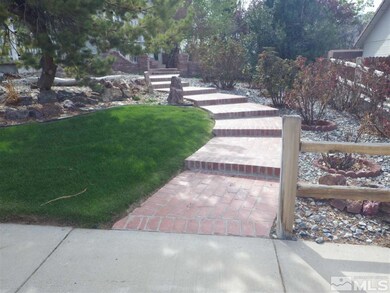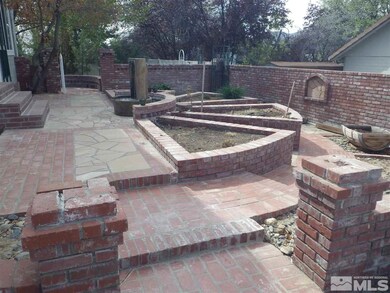
4188 Foothill Dr Winnemucca, NV 89445
Highlights
- Horses Allowed On Property
- Two Primary Bedrooms
- Fireplace in Primary Bedroom
- RV Access or Parking
- Mountain View
- Main Floor Primary Bedroom
About This Home
As of March 2023This beautifully refurbished home is immaculate and waiting for a new owner. Location, location, location says it all. What else is there to say. It is a must see home if you want luxury and style throughout the interior and exterior of the home. The main bedroom suite can be either upstairs or downstairs, with both being unique and immaculate which will want you to make an offer immediately. The open entry area has been redesigned to allow for greater visibility and light throughout the home., The exterior landscaping has extensive masonry work which is attractive and assists in eliminating dust! The gazebo is a shaded eating and sitting area to view the multi-level patio and rose garden. The rock dry reek bed is a conversation piece and potential water feature for the future owner. QUALIFIED BUYERS ONLY!
Last Agent to Sell the Property
Vision West Realty License #S.0062528 Listed on: 05/04/2021
Home Details
Home Type
- Single Family
Est. Annual Taxes
- $3,138
Year Built
- Built in 1993
Lot Details
- 0.34 Acre Lot
- Back Yard Fenced
- Landscaped
- Front and Back Yard Sprinklers
- Sprinklers on Timer
- Property is zoned R-1-9;SFR/9000 SF LOT
Parking
- 2 Car Attached Garage
- Garage Door Opener
- RV Access or Parking
Home Design
- Pitched Roof
- Shingle Roof
- Composition Roof
- Concrete Perimeter Foundation
- Stick Built Home
- Masonite
Interior Spaces
- 2,737 Sq Ft Home
- 2-Story Property
- High Ceiling
- Ceiling Fan
- Double Pane Windows
- Blinds
- Rods
- Open Floorplan
- Mountain Views
Kitchen
- Gas Oven
- Gas Range
- Kitchen Island
Flooring
- Carpet
- Laminate
Bedrooms and Bathrooms
- 3 Bedrooms
- Primary Bedroom on Main
- Fireplace in Primary Bedroom
- Double Master Bedroom
- Walk-In Closet
- Dual Sinks
- Primary Bathroom Bathtub Only
- Primary Bathroom includes a Walk-In Shower
Laundry
- Laundry Room
- Laundry Cabinets
- Shelves in Laundry Area
Home Security
- Smart Thermostat
- Fire and Smoke Detector
Outdoor Features
- Patio
- Gazebo
Schools
- Sonoma Heights Elementary School
- French Ford Middle School
- Albert Lowry High School
Horse Facilities and Amenities
- Horses Allowed On Property
Utilities
- Refrigerated Cooling System
- Forced Air Heating and Cooling System
- Heating System Uses Natural Gas
- Pellet Stove burns compressed wood to generate heat
- Gas Water Heater
- Water Purifier
- Internet Available
- Centralized Data Panel
- Phone Available
- Cable TV Available
Community Details
- No Home Owners Association
Listing and Financial Details
- Home warranty included in the sale of the property
- Assessor Parcel Number 16045830
Ownership History
Purchase Details
Home Financials for this Owner
Home Financials are based on the most recent Mortgage that was taken out on this home.Purchase Details
Home Financials for this Owner
Home Financials are based on the most recent Mortgage that was taken out on this home.Purchase Details
Home Financials for this Owner
Home Financials are based on the most recent Mortgage that was taken out on this home.Purchase Details
Home Financials for this Owner
Home Financials are based on the most recent Mortgage that was taken out on this home.Similar Homes in Winnemucca, NV
Home Values in the Area
Average Home Value in this Area
Purchase History
| Date | Type | Sale Price | Title Company |
|---|---|---|---|
| Bargain Sale Deed | $495,000 | Stewart Title | |
| Bargain Sale Deed | $525,000 | First American Title Spark | |
| Bargain Sale Deed | $345,000 | Stewart Title Co | |
| Grant Deed | -- | Western Title Company Inc |
Mortgage History
| Date | Status | Loan Amount | Loan Type |
|---|---|---|---|
| Previous Owner | $350,000 | New Conventional | |
| Previous Owner | $276,000 | New Conventional | |
| Previous Owner | $130,000 | New Conventional |
Property History
| Date | Event | Price | Change | Sq Ft Price |
|---|---|---|---|---|
| 03/07/2023 03/07/23 | Sold | $495,000 | -4.6% | $181 / Sq Ft |
| 01/10/2023 01/10/23 | Pending | -- | -- | -- |
| 09/01/2022 09/01/22 | For Sale | $519,000 | +4.8% | $190 / Sq Ft |
| 09/01/2022 09/01/22 | Off Market | $495,000 | -- | -- |
| 07/26/2022 07/26/22 | Price Changed | $519,000 | -5.5% | $190 / Sq Ft |
| 06/08/2022 06/08/22 | Price Changed | $549,000 | -1.8% | $201 / Sq Ft |
| 05/22/2022 05/22/22 | Price Changed | $559,000 | -5.1% | $204 / Sq Ft |
| 04/30/2022 04/30/22 | Price Changed | $589,000 | -1.7% | $215 / Sq Ft |
| 04/10/2022 04/10/22 | For Sale | $599,000 | +14.1% | $219 / Sq Ft |
| 06/25/2021 06/25/21 | Sold | $525,000 | 0.0% | $192 / Sq Ft |
| 05/08/2021 05/08/21 | Pending | -- | -- | -- |
| 05/04/2021 05/04/21 | For Sale | $525,000 | +52.2% | $192 / Sq Ft |
| 03/21/2018 03/21/18 | Sold | $345,000 | -3.9% | $126 / Sq Ft |
| 01/12/2018 01/12/18 | Price Changed | $359,000 | -0.8% | $131 / Sq Ft |
| 11/13/2017 11/13/17 | For Sale | $362,000 | -- | $132 / Sq Ft |
Tax History Compared to Growth
Tax History
| Year | Tax Paid | Tax Assessment Tax Assessment Total Assessment is a certain percentage of the fair market value that is determined by local assessors to be the total taxable value of land and additions on the property. | Land | Improvement |
|---|---|---|---|---|
| 2024 | $3,484 | $119,994 | $18,550 | $101,443 |
| 2023 | $3,484 | $111,977 | $18,550 | $93,427 |
| 2022 | $3,265 | $99,528 | $18,550 | $80,978 |
| 2021 | $3,258 | $99,332 | $18,550 | $80,782 |
| 2020 | $3,138 | $97,123 | $18,550 | $78,573 |
| 2019 | $3,033 | $94,750 | $18,550 | $76,200 |
| 2018 | $2,899 | $87,992 | $13,300 | $74,692 |
| 2017 | $2,912 | $88,419 | $13,300 | $75,119 |
| 2016 | $2,972 | $91,034 | $13,300 | $77,734 |
| 2015 | $2,818 | $90,605 | $13,300 | $77,305 |
| 2014 | $2,818 | $89,122 | $13,300 | $75,822 |
Agents Affiliated with this Home
-
Kimberlie Buffington

Seller's Agent in 2023
Kimberlie Buffington
Nolan Realty & Investments
(775) 374-0509
175 Total Sales
-
Elizabeth Wilkin

Buyer's Agent in 2023
Elizabeth Wilkin
Nolan Realty & Investments
(775) 304-4421
22 Total Sales
-
Edmond Booth

Seller's Agent in 2021
Edmond Booth
Vision West Realty
(775) 304-0577
105 Total Sales
-
Janet Ellis

Seller's Agent in 2018
Janet Ellis
NextHome Gold Rush Realty
(775) 625-7803
169 Total Sales
Map
Source: Northern Nevada Regional MLS
MLS Number: 210006014
APN: 16-0458-30
- 4157 2 Rock Dr
- 4137 Foothill Dr
- 5026 Snowy Mountain Dr
- 4030 Foothill Dr
- 5188 Snowy Mountain Dr
- 5090 Offenhauser Dr
- 5280 Marla Dr Unit 15
- 5290 Marla Dr
- Lot 16059211 Offenhauser Dr
- Lot 16059213 Offenhauser Dr
- Lot 16059220 Offenhauser Dr
- Lot 16059212 Offenhauser Dr
- Lot 16059301 Offenhauser Dr
- Lot 16059317 Offenhauser Dr
- Lot 16059311 Offenhauser Dr
- Lot 16059209 Offenhauser Dr
- Lot 16059305 Offenhauser Dr
- Lot 16059303 Offenhauser Dr
- Lot 16059315 Offenhauser Dr
- Lot 16059309 Offenhauser Dr
