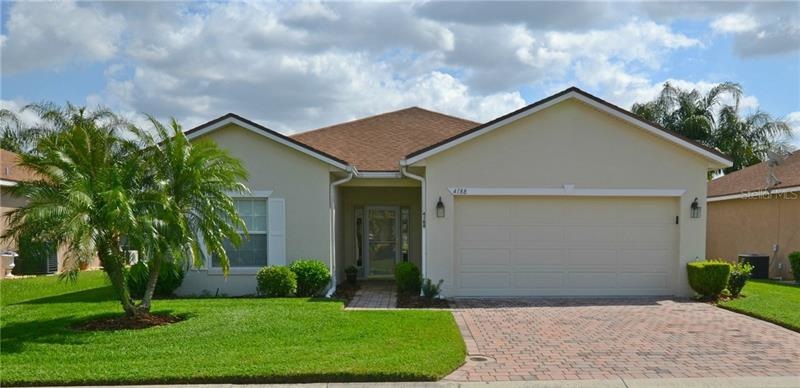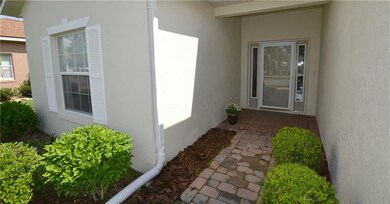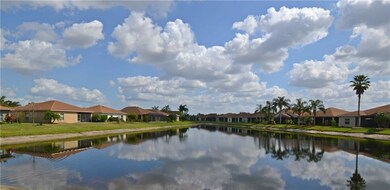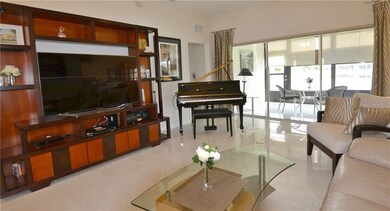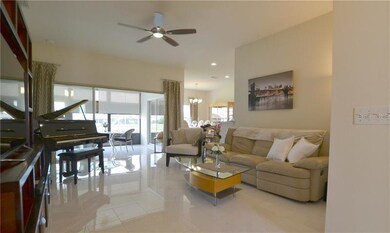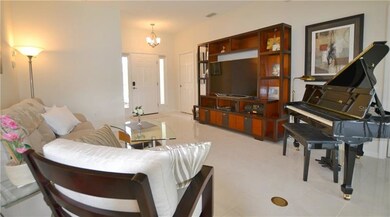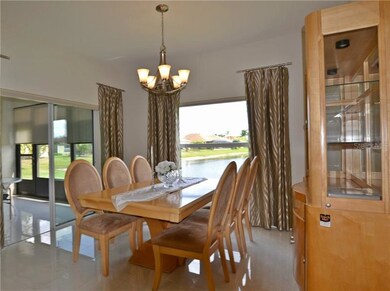
4188 Muirfield Loop Lake Wales, FL 33859
Lake Ashton NeighborhoodHighlights
- 60 Feet of Waterfront
- Golf Course Community
- Sailboat Water Access
- Public Boat Ramp
- Dock made with wood
- Boat Ramp
About This Home
As of August 2021CDD BOND DEBT PAID IN FULL!!! When you walk into this Beautiful Upgraded Home, you look right out the Enclosed Veranda to the Awesome Pond in the Rear. This 2 Bedroom/2 Bath Home has Fabulous Marble Floors done in the Herringbone pattern throughout!!! They are Spectacular!!! All Windows have the Upgraded Honeycomb Sun Filtered Blinds throughout the Home. The Master Bedroom and Dining Room also shares the View of the Pond. All New Ceiling Fans/Lights have been installed and have LED bulbs for Energy Efficiency. Front Door and Garage/House Door have Upgraded Combination Locks on them. The Guest Bedroom and Guest Bath are behind a Pocket Door to give your Guests complete Privacy. 2nd Meter for Savings on the Water/Sewer Bill forever!!!! Golf Cart has new Batteries and tires, will convey with the Sale. New Washer and Dryer convey. Upgraded Landscaping in the front of the home. One Year of Free Golf included with the Purchase of this Home.
Last Agent to Sell the Property
LAKE ASHTON REALTY INC. License #653175 Listed on: 02/28/2018
Home Details
Home Type
- Single Family
Est. Annual Taxes
- $1,569
Year Built
- Built in 2002
Lot Details
- 5,998 Sq Ft Lot
- Home fronts a pond
- 60 Feet of Waterfront
- West Facing Home
- Mature Landscaping
- Level Lot
- Flag Lot
- Irrigation
- Landscaped with Trees
HOA Fees
- $4 Monthly HOA Fees
Parking
- 2 Car Attached Garage
- Garage Door Opener
- Open Parking
Home Design
- Contemporary Architecture
- Planned Development
- Slab Foundation
- Shingle Roof
- Block Exterior
- Stucco
Interior Spaces
- 1,332 Sq Ft Home
- Open Floorplan
- Ceiling Fan
- Blinds
- Sliding Doors
- Family Room Off Kitchen
- Sun or Florida Room
- Inside Utility
- Marble Flooring
- Pond Views
- Attic
Kitchen
- Range with Range Hood
- Dishwasher
- Disposal
Bedrooms and Bathrooms
- 2 Bedrooms
- Primary Bedroom on Main
- Walk-In Closet
- 2 Full Bathrooms
Laundry
- Laundry in unit
- Dryer
- Washer
Home Security
- Security System Owned
- Fire and Smoke Detector
Outdoor Features
- Sailboat Water Access
- Fishing Pier
- Minimum Wake Zone
- Boat Ramp
- Dock made with wood
- Enclosed patio or porch
- Exterior Lighting
- Rain Gutters
Utilities
- Central Heating and Cooling System
- Heat Pump System
- Underground Utilities
- Electric Water Heater
- Fiber Optics Available
- Cable TV Available
Additional Features
- City Lot
- Drainage Canal
Listing and Financial Details
- Down Payment Assistance Available
- Homestead Exemption
- Visit Down Payment Resource Website
- Tax Lot 64
- Assessor Parcel Number 27-29-18-865152-000640
- $1,714 per year additional tax assessments
Community Details
Overview
- Senior Community
- Association fees include community pool, manager, recreational facilities, security
- $143 Other Monthly Fees
- Lake Ashton Golf Club Ph 01 Subdivision
- Association Owns Recreation Facilities
- The community has rules related to building or community restrictions, deed restrictions, fencing
- Rental Restrictions
- Planned Unit Development
Amenities
- Community Storage Space
Recreation
- Public Boat Ramp
- Boat Ramp
- Boat Dock
- Community Boat Slip
- Golf Course Community
- Tennis Courts
- Racquetball
- Recreation Facilities
- Fitness Center
- Community Pool
- Community Spa
- Fishing
Security
- Security Service
- Gated Community
Ownership History
Purchase Details
Home Financials for this Owner
Home Financials are based on the most recent Mortgage that was taken out on this home.Purchase Details
Home Financials for this Owner
Home Financials are based on the most recent Mortgage that was taken out on this home.Purchase Details
Home Financials for this Owner
Home Financials are based on the most recent Mortgage that was taken out on this home.Purchase Details
Purchase Details
Home Financials for this Owner
Home Financials are based on the most recent Mortgage that was taken out on this home.Purchase Details
Home Financials for this Owner
Home Financials are based on the most recent Mortgage that was taken out on this home.Similar Homes in Lake Wales, FL
Home Values in the Area
Average Home Value in this Area
Purchase History
| Date | Type | Sale Price | Title Company |
|---|---|---|---|
| Warranty Deed | $255,000 | Majesty Title Services | |
| Warranty Deed | $180,000 | Attorney | |
| Warranty Deed | $160,000 | Real Estate Title Services I | |
| Interfamily Deed Transfer | -- | -- | |
| Special Warranty Deed | $157,500 | Lake Morton Title Llc | |
| Deed | $132,800 | -- |
Mortgage History
| Date | Status | Loan Amount | Loan Type |
|---|---|---|---|
| Open | $229,500 | New Conventional | |
| Previous Owner | $181,460 | VA | |
| Previous Owner | $180,000 | VA | |
| Previous Owner | $116,500 | New Conventional | |
| Previous Owner | $126,000 | Purchase Money Mortgage | |
| Previous Owner | $80,000 | New Conventional |
Property History
| Date | Event | Price | Change | Sq Ft Price |
|---|---|---|---|---|
| 06/11/2025 06/11/25 | For Sale | $325,000 | +27.5% | $214 / Sq Ft |
| 08/30/2021 08/30/21 | Sold | $255,000 | +2.0% | $168 / Sq Ft |
| 07/21/2021 07/21/21 | Pending | -- | -- | -- |
| 07/16/2021 07/16/21 | For Sale | $250,000 | 0.0% | $164 / Sq Ft |
| 07/07/2021 07/07/21 | Pending | -- | -- | -- |
| 07/02/2021 07/02/21 | For Sale | $250,000 | 0.0% | $164 / Sq Ft |
| 06/26/2021 06/26/21 | Pending | -- | -- | -- |
| 06/23/2021 06/23/21 | For Sale | $250,000 | +38.9% | $164 / Sq Ft |
| 04/02/2018 04/02/18 | Sold | $180,000 | -2.4% | $135 / Sq Ft |
| 03/08/2018 03/08/18 | Pending | -- | -- | -- |
| 02/28/2018 02/28/18 | For Sale | $184,500 | +15.3% | $139 / Sq Ft |
| 05/29/2017 05/29/17 | Off Market | $160,000 | -- | -- |
| 02/28/2017 02/28/17 | Sold | $160,000 | -4.8% | $120 / Sq Ft |
| 02/11/2017 02/11/17 | Pending | -- | -- | -- |
| 01/25/2017 01/25/17 | For Sale | $168,000 | -- | $126 / Sq Ft |
Tax History Compared to Growth
Tax History
| Year | Tax Paid | Tax Assessment Tax Assessment Total Assessment is a certain percentage of the fair market value that is determined by local assessors to be the total taxable value of land and additions on the property. | Land | Improvement |
|---|---|---|---|---|
| 2023 | $5,974 | $221,139 | $48,000 | $173,139 |
| 2022 | $6,087 | $195,307 | $45,000 | $150,307 |
| 2021 | $2,115 | $140,349 | $0 | $0 |
| 2020 | $2,021 | $138,411 | $0 | $0 |
| 2018 | $3,021 | $98,398 | $0 | $0 |
| 2017 | $3,430 | $118,094 | $0 | $0 |
| 2016 | $3,425 | $115,665 | $0 | $0 |
| 2015 | $1,583 | $114,861 | $0 | $0 |
| 2014 | $3,219 | $113,949 | $0 | $0 |
Agents Affiliated with this Home
-

Seller's Agent in 2025
Lori Edwards
COLDWELL BANKER REALTY
(863) 559-5173
5 in this area
85 Total Sales
-

Seller's Agent in 2021
Renee Butler
BROKERS REALTY OF CENTRAL FLOR
(863) 412-1070
37 in this area
465 Total Sales
-

Seller's Agent in 2018
Terri Mattocks
LAKE ASHTON REALTY INC.
(863) 221-5970
31 in this area
32 Total Sales
-

Buyer's Agent in 2018
Lori Raath
LAKE ASHTON REALTY INC.
(863) 409-6899
194 in this area
209 Total Sales
-

Buyer's Agent in 2017
Catherine Kluytenaar
THE K TEAM REAL ESTATE SERVICES LLC
(863) 604-6220
39 in this area
208 Total Sales
Map
Source: Stellar MLS
MLS Number: P4719284
APN: 27-29-18-865152-000640
- 4327 Gullane Dr
- 4124 Muirfield Loop
- 1202 Ashton Palms Dr Unit 6
- 4073 Sable Loop Dr
- 4168 Aberdeen Ln
- 4254 Berwick Dr
- 0 Thompson Nursery Rd
- 4232 Roebelenii Dr
- 4152 Aberdeen Ln
- 4293 Berwick Dr
- 4139 Aberdeen Ln
- 4004 Sable Loop Dr
- 4112 Aberdeen Ln
- 1909 Quail Fields Cir
- 1905 Quail Fields Cir
- 1912 Quail Fields Cir
- 1916 Quail Fields Cir
- 4076 Tralee Dr
- 7820 Thompson Nursery Rd
- 4412 Turnberry Ln
