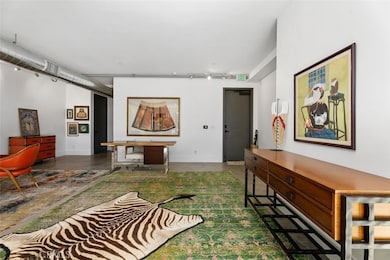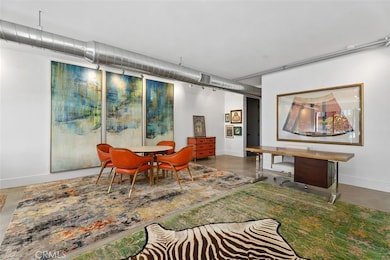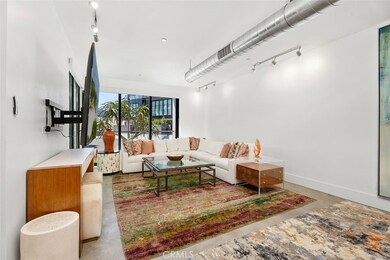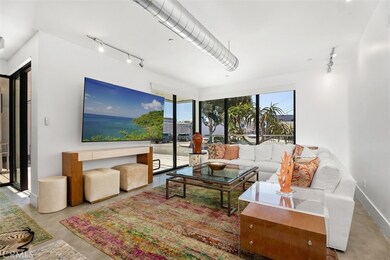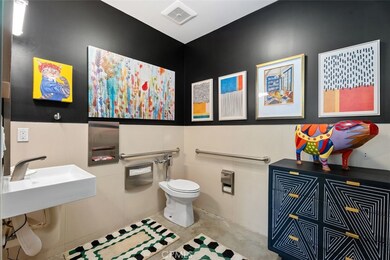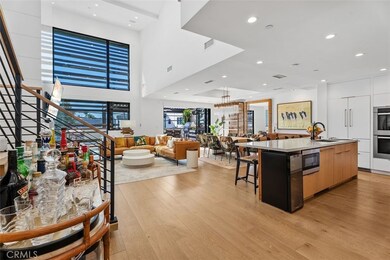419 29th St Newport Beach, CA 92663
West Newport Beach NeighborhoodEstimated payment $34,554/month
Highlights
- Fishing
- Harbor Views
- Custom Home
- Newport Elementary School Rated A
- Primary Bedroom Suite
- 4-minute walk to Lido Park
About This Home
Experience Newport Beach’s ultimate lifestyle in this industrial-modern live/work loft by Brandon Architects, ideally located in the vibrant Cannery area. The 3-level design offers over 3,300 sq ft of living and workspace, highlighted by floor-to-ceiling windows, soaring ceilings, and designer finishes. The gourmet kitchen features rift-oak cabinetry, Miele appliances, and a waterfall island. Enjoy seamless indoor-outdoor living with dual decks, a motorized pergola, and rooftop lounge with firepit. Three en-suite bedrooms include a luxurious primary suite with marble bath and soaking tub. Additional amenities include a custom outdoor kitchen, remote-controlled blinds, 6-car parking, and furnished with Tommy Bahama & Barclay Butera. Walk to Lido Marina Village, cafes, and the beach — a rare blend of design, function, and coastal luxury.
Listing Agent
Coldwell Banker Realty Brokerage Phone: (949)2858380 License #01176109 Listed on: 10/06/2025

Home Details
Home Type
- Single Family
Est. Annual Taxes
- $50,251
Year Built
- Built in 2019
Lot Details
- 5,555 Sq Ft Lot
- 1 Common Wall
Parking
- 2 Car Direct Access Garage
- 1 Open Parking Space
- 2 Carport Spaces
- Parking Available
- Driveway
- Guest Parking
Property Views
- Harbor
- City Lights
- Neighborhood
Home Design
- Custom Home
- Contemporary Architecture
- Entry on the 1st floor
- Turnkey
Interior Spaces
- 3,341 Sq Ft Home
- 3-Story Property
- Open Floorplan
- Wired For Sound
- Built-In Features
- Two Story Ceilings
- Recessed Lighting
- Track Lighting
- Sliding Doors
- Entryway
- Great Room
- Family Room Off Kitchen
- Living Room with Fireplace
- Living Room with Attached Deck
- Storage
- Laundry Room
Kitchen
- Open to Family Room
- Eat-In Kitchen
- Breakfast Bar
- Double Oven
- Electric Cooktop
- Range Hood
- Freezer
- Dishwasher
- Kitchen Island
- Quartz Countertops
- Pots and Pans Drawers
- Self-Closing Drawers and Cabinet Doors
- Disposal
Flooring
- Wood
- Concrete
Bedrooms and Bathrooms
- 3 Bedrooms
- All Upper Level Bedrooms
- Primary Bedroom Suite
- Walk-In Closet
- Upgraded Bathroom
- Dual Vanity Sinks in Primary Bathroom
- Soaking Tub
- Multiple Shower Heads
- Walk-in Shower
- Exhaust Fan In Bathroom
Home Security
- Alarm System
- Carbon Monoxide Detectors
- Fire and Smoke Detector
- Fire Sprinkler System
Outdoor Features
- Balcony
- Fire Pit
- Exterior Lighting
Location
- Property is near a park
Utilities
- Central Air
- Heating Available
- Water Heater
Listing and Financial Details
- Legal Lot and Block 10 / 230
- Tax Tract Number 421
- Assessor Parcel Number 93284098
- $1,107 per year additional tax assessments
Community Details
Overview
- No Home Owners Association
Recreation
- Fishing
- Water Sports
Map
Home Values in the Area
Average Home Value in this Area
Tax History
| Year | Tax Paid | Tax Assessment Tax Assessment Total Assessment is a certain percentage of the fair market value that is determined by local assessors to be the total taxable value of land and additions on the property. | Land | Improvement |
|---|---|---|---|---|
| 2025 | $50,251 | $4,772,991 | $3,907,673 | $865,318 |
| 2024 | $50,251 | $4,670,580 | $3,831,052 | $839,528 |
| 2023 | $49,071 | $4,579,000 | $3,755,933 | $823,067 |
| 2022 | $30,462 | $2,797,681 | $2,134,797 | $662,884 |
| 2021 | $29,879 | $2,742,825 | $2,092,938 | $649,887 |
Property History
| Date | Event | Price | List to Sale | Price per Sq Ft | Prior Sale |
|---|---|---|---|---|---|
| 10/06/2025 10/06/25 | For Sale | $5,750,000 | +25.6% | $1,721 / Sq Ft | |
| 08/31/2022 08/31/22 | Sold | $4,579,000 | -2.1% | $1,371 / Sq Ft | View Prior Sale |
| 08/16/2022 08/16/22 | Pending | -- | -- | -- | |
| 07/18/2022 07/18/22 | For Sale | $4,677,000 | 0.0% | $1,400 / Sq Ft | |
| 09/02/2021 09/02/21 | Rented | $15,000 | 0.0% | -- | |
| 09/01/2021 09/01/21 | Under Contract | -- | -- | -- | |
| 07/19/2021 07/19/21 | For Rent | $15,000 | -- | -- |
Purchase History
| Date | Type | Sale Price | Title Company |
|---|---|---|---|
| Grant Deed | $4,579,000 | Lawyers Title |
Source: California Regional Multiple Listing Service (CRMLS)
MLS Number: NP25233329
APN: 932-840-98
- 412 29th St Unit B
- 411 30th St
- 2910 Lafayette Ave
- 2600 Newport Blvd Unit 219
- 700 Lido Park Dr Unit 5
- 700 Lido Park Dr Unit 33
- 601 Lido Park Dr Unit 1D
- 615 Lido Park Dr
- 3322 Via Lido
- 219 32nd St
- 304 33rd St
- 215 32nd St
- 117 25th St
- 410 Clubhouse Ave
- 11 Bolivar St
- 506 Clubhouse Ave
- 28 Cabrillo St
- 27 Bolivar St
- 107 23rd St
- 45 Drake St
- 208 30th St Unit 208.5 208 and one half
- 601 Lido Park Dr Unit 6F
- 601 Lido Park Dr Unit 2E
- 601 Lido Park Dr
- 123 28th St
- 621 Lido Park Dr Unit B1
- 121 25th St
- 2808 W Oceanfront
- 127 24th St
- 3306 Marcus Ave
- 2280 Newport Blvd Unit 203
- 3012 W Oceanfront
- 2230 Newport Blvd Unit 301
- 2210 Newport Blvd Unit 302
- 506 Clubhouse Ave Unit B
- 213 34th St
- 110 22nd St
- 312 36th St
- 504 36th St Unit 1/2
- 106 Via Cordova

