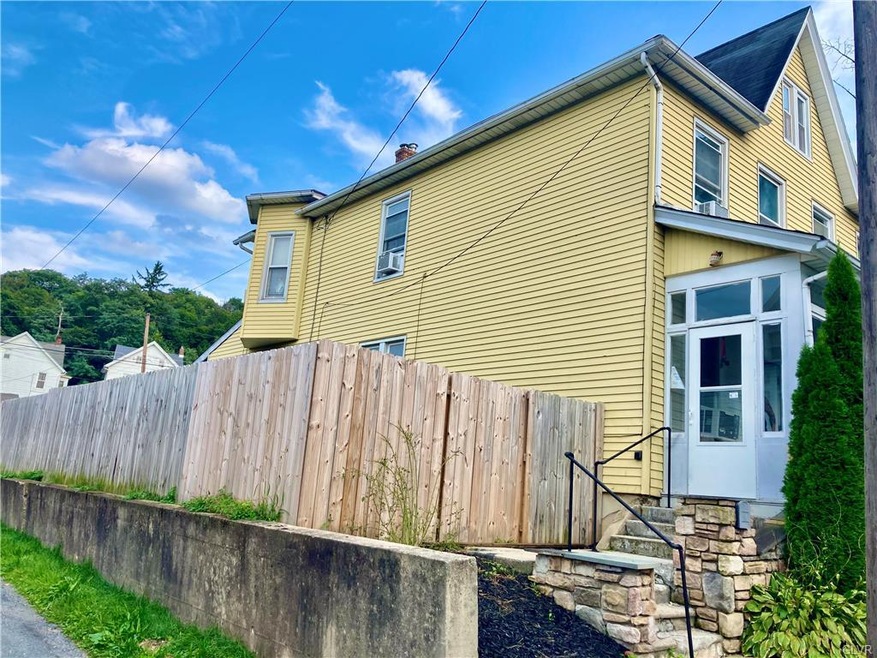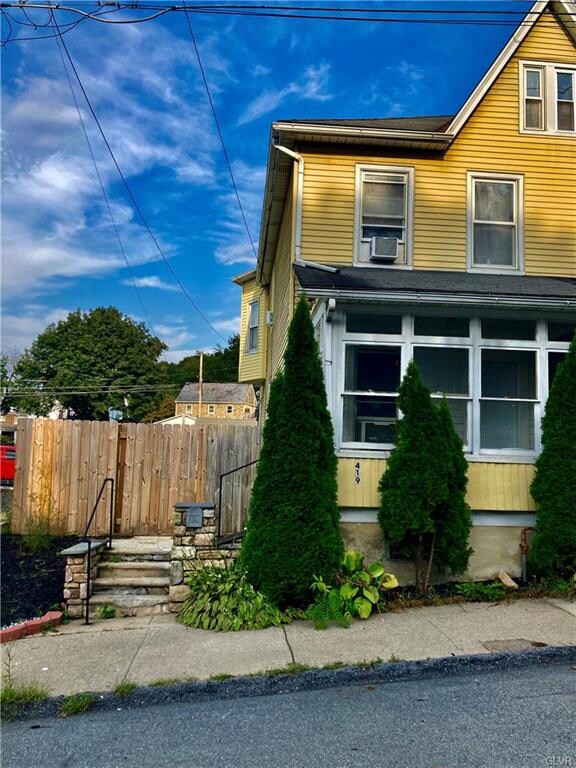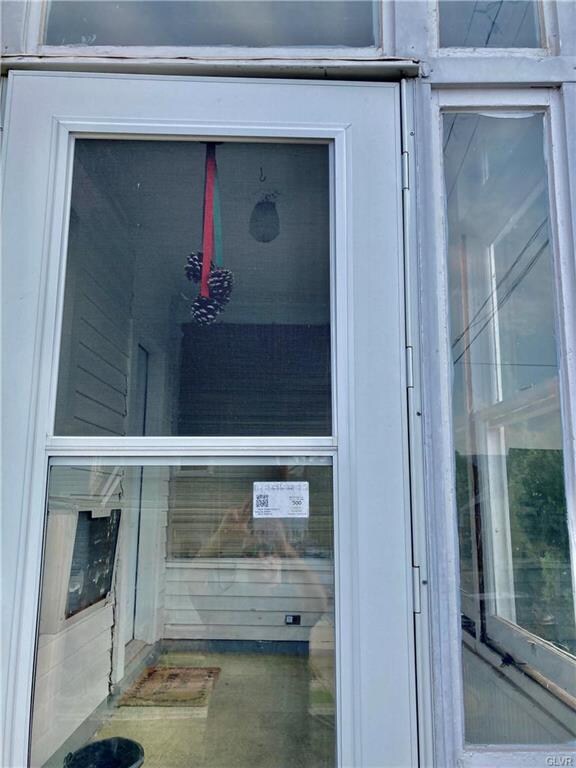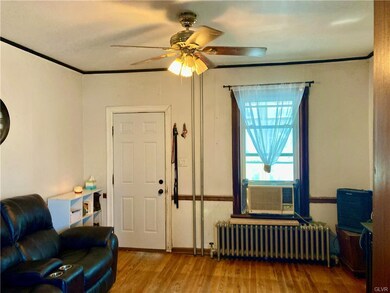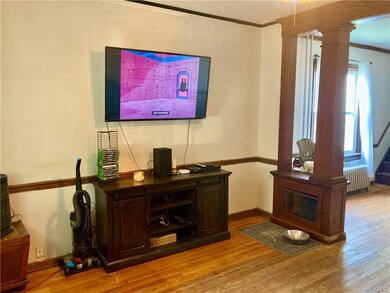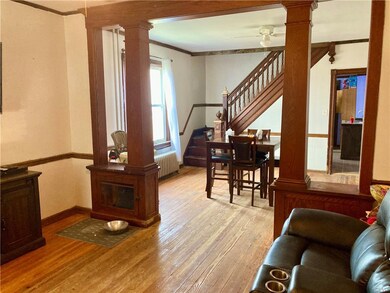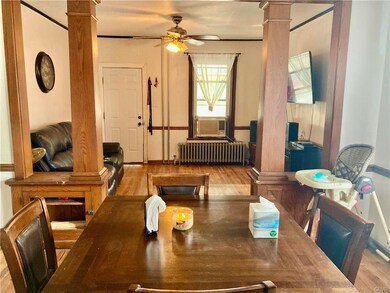
419 4th St Slatington, PA 18080
Highlights
- Colonial Architecture
- Wood Flooring
- Covered patio or porch
- View of Hills
- Corner Lot
- Fenced Yard
About This Home
As of November 2021Located on a quiet road yet convenient to nearby stores and shopping, this twin home has a recently remodeled kitchen and one & a half baths that have also been remodeled. The first floor has your laundry, a half bath, spacious living room and dining room with hardwood floors and the nice size remodeled kitchen with access to your fenced in yard.
The 2nd floor has 3 bedrooms, one with hardwood floors and the other two with new laminate flooring and the full bath that has been recently remodeled. In the back room you'll find the door leading to an extra spacious room that would work for additional living space or used as a large storage area. The home is efficient to heat, gas averaging $125 month in the winter to heat.
Gas is only $37 in the summer months. Water, sewer & Trash avg. $89 month. Also low taxes. $2316/year currently
Townhouse Details
Home Type
- Townhome
Est. Annual Taxes
- $2,418
Year Built
- Built in 1905
Lot Details
- 2,147 Sq Ft Lot
- Lot Dimensions are 30.7 x 70
- Fenced Yard
- Level Lot
Parking
- On-Street Parking
Home Design
- Semi-Detached or Twin Home
- Colonial Architecture
- A-Frame Home
- Asphalt Roof
Interior Spaces
- 1,261 Sq Ft Home
- 2.5-Story Property
- Dining Room
- Views of Hills
Kitchen
- Electric Oven
- Microwave
- Dishwasher
Flooring
- Wood
- Linoleum
- Laminate
- Tile
- Vinyl
Bedrooms and Bathrooms
- 3 Bedrooms
Laundry
- Laundry on main level
- Dryer
- Washer
Basement
- Basement Fills Entire Space Under The House
- Exterior Basement Entry
Outdoor Features
- Covered patio or porch
Utilities
- Window Unit Cooling System
- Radiator
- Hot Water Heating System
- Heating System Uses Gas
- Less than 100 Amp Service
- Gas Water Heater
- Cable TV Available
Listing and Financial Details
- Assessor Parcel Number 556201971396001
Ownership History
Purchase Details
Home Financials for this Owner
Home Financials are based on the most recent Mortgage that was taken out on this home.Purchase Details
Home Financials for this Owner
Home Financials are based on the most recent Mortgage that was taken out on this home.Purchase Details
Home Financials for this Owner
Home Financials are based on the most recent Mortgage that was taken out on this home.Similar Home in Slatington, PA
Home Values in the Area
Average Home Value in this Area
Purchase History
| Date | Type | Sale Price | Title Company |
|---|---|---|---|
| Deed | $135,000 | None Available | |
| Deed | $99,000 | None Available | |
| Deed | $108,000 | C R E S Title Ins Agency |
Mortgage History
| Date | Status | Loan Amount | Loan Type |
|---|---|---|---|
| Open | $132,554 | FHA | |
| Previous Owner | $100,800 | USDA | |
| Previous Owner | $110,204 | Fannie Mae Freddie Mac |
Property History
| Date | Event | Price | Change | Sq Ft Price |
|---|---|---|---|---|
| 11/18/2021 11/18/21 | Sold | $135,000 | +3.9% | $107 / Sq Ft |
| 09/29/2021 09/29/21 | Pending | -- | -- | -- |
| 09/26/2021 09/26/21 | Price Changed | $129,900 | -6.5% | $103 / Sq Ft |
| 09/18/2021 09/18/21 | For Sale | $139,000 | +40.4% | $110 / Sq Ft |
| 02/24/2017 02/24/17 | Sold | $99,000 | -9.9% | $79 / Sq Ft |
| 01/07/2017 01/07/17 | Pending | -- | -- | -- |
| 10/06/2016 10/06/16 | For Sale | $109,900 | -- | $87 / Sq Ft |
Tax History Compared to Growth
Tax History
| Year | Tax Paid | Tax Assessment Tax Assessment Total Assessment is a certain percentage of the fair market value that is determined by local assessors to be the total taxable value of land and additions on the property. | Land | Improvement |
|---|---|---|---|---|
| 2025 | $2,767 | $73,300 | $7,400 | $65,900 |
| 2024 | $2,649 | $73,300 | $7,400 | $65,900 |
| 2023 | $2,496 | $73,300 | $7,400 | $65,900 |
| 2022 | $2,459 | $73,300 | $65,900 | $7,400 |
| 2021 | $2,384 | $73,300 | $7,400 | $65,900 |
| 2020 | $2,316 | $73,300 | $7,400 | $65,900 |
| 2019 | $2,265 | $73,300 | $7,400 | $65,900 |
| 2018 | $2,220 | $73,300 | $7,400 | $65,900 |
| 2017 | $2,211 | $73,300 | $7,400 | $65,900 |
| 2016 | -- | $73,300 | $7,400 | $65,900 |
| 2015 | -- | $73,300 | $7,400 | $65,900 |
| 2014 | -- | $73,300 | $7,400 | $65,900 |
Agents Affiliated with this Home
-
Robbie Stephens

Seller's Agent in 2021
Robbie Stephens
Rudy Amelio Real Estate
(610) 704-4905
1 in this area
64 Total Sales
-
Danny Hazim
D
Buyer's Agent in 2021
Danny Hazim
Real of Pennsylvania
(610) 844-8773
1 in this area
134 Total Sales
-
Tim Getz

Seller's Agent in 2017
Tim Getz
RE/MAX
(610) 704-5411
2 in this area
130 Total Sales
-
David Feinberg

Buyer's Agent in 2017
David Feinberg
RE/MAX
(610) 509-4358
2 in this area
161 Total Sales
Map
Source: Greater Lehigh Valley REALTORS®
MLS Number: 679141
APN: 556201971396-1
- 319 W Franklin St
- 210 2nd St
- 16 4th St
- 449 W Church St
- 319 1st St
- 419 E Washington St
- 426 E Franklin St
- 411 7th St
- 46 Dowell St
- 402 7th St
- 265 S Walnut St
- 416 Owl Alley
- 531 E Church St
- 3631 Oak Ridge Dr
- 9170 N Loop Rd
- 2954 Avery Rd
- 630 S Lehigh Gap St
- 16 Gap View Mobile Home Park
- 4954 Coatbridge Ln
- 3573 Old Mill Rd
