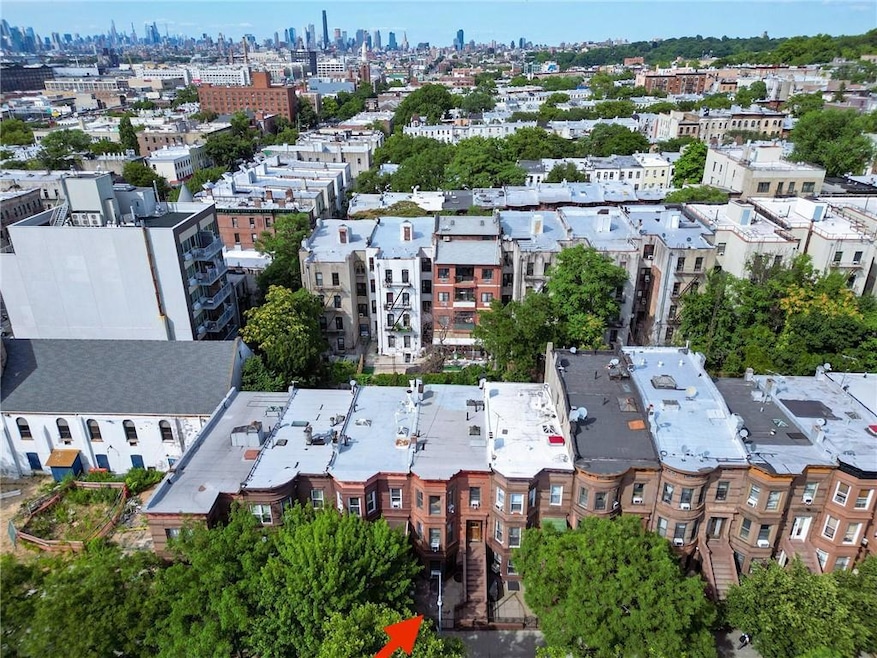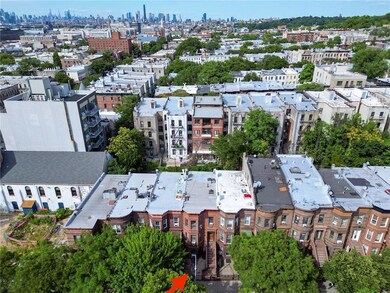
419 50th St Brooklyn, NY 11220
Sunset Park NeighborhoodHighlights
- Wood Flooring
- 3-minute walk to 53 Street
- Community Storage Space
- Cooling Available
- Heating System Uses Steam
- Back Yard
About This Home
As of March 2025PLEASE ALLOW 48 HOURS NOTICE FOR SHOWINGS. Exceptional opportunity to acquire a well-maintained 2-family in a LANDMARK BLOCK, ABOVE GROUND 3-STORY PLUS BASEMENT BRICK HOUSE in the heart of Sunset Park. This home features Gorgeous brick accent design throughout, measuring 20' x 45', sits on a 20' x 100'17" lot in R6B zoning and features a duplex layout on the first and second floors. The building boasts approximately 10-foot ceilings on the second and third floors, creating a bright and airy atmosphere.
The first floor comprises a the living room and dining room, along with a 3/4 bath. The second floor offers four bedrooms and another full bath. The third floor presents three bedrooms, a living room, kitchen, and one full bath. The full basement, with over 8-foot-high ceilings, includes recreational space, an half bath and a laundry room with separate entrances.
Noteworthy this home was renovated in 2008, amenities include updated wiring, new boiler, new hot water heater, hardwood floors, and a generously sized backyard, perfect for gardening enthusiasts. Situated in a highly sought-after neighborhood, this residence is close to an array of restaurants, supermarkets, shops, parks, and the vibrant offerings of 5th Avenue. It is conveniently located just a few blocks from public transportation, including the R line and buses. Most importantly, the house will be delivered vacant!
Property Details
Home Type
- Multi-Family
Est. Annual Taxes
- $8,009
Year Built
- Built in 1901
Lot Details
- Lot Dimensions are 100 x 20
- Back Yard
Home Design
- Flat Roof Shape
- Brick Exterior Construction
- Poured Concrete
Interior Spaces
- 3-Story Property
- Wood Flooring
- Finished Basement
- Basement Fills Entire Space Under The House
- Stove
- Washer
Bedrooms and Bathrooms
- 7 Bedrooms
Utilities
- Cooling Available
- Heating System Uses Steam
- Heating System Uses Gas
- 220 Volts
- 110 Volts
- Gas Water Heater
Community Details
- 2 Units
- Community Storage Space
Listing and Financial Details
- Tax Block 783
Ownership History
Purchase Details
Home Financials for this Owner
Home Financials are based on the most recent Mortgage that was taken out on this home.Purchase Details
Similar Homes in Brooklyn, NY
Home Values in the Area
Average Home Value in this Area
Purchase History
| Date | Type | Sale Price | Title Company |
|---|---|---|---|
| Deed | $1,565,000 | -- | |
| Deed | $225,000 | Commonwealth Land Title Ins |
Mortgage History
| Date | Status | Loan Amount | Loan Type |
|---|---|---|---|
| Previous Owner | $90,000 | No Value Available | |
| Previous Owner | $107,826 | No Value Available | |
| Previous Owner | $192,000 | Unknown |
Property History
| Date | Event | Price | Change | Sq Ft Price |
|---|---|---|---|---|
| 04/01/2025 04/01/25 | For Sale | $1,585,000 | +1.3% | $552 / Sq Ft |
| 03/31/2025 03/31/25 | Sold | $1,565,000 | -1.3% | $555 / Sq Ft |
| 03/27/2025 03/27/25 | Sold | $1,585,000 | -5.7% | $552 / Sq Ft |
| 03/27/2025 03/27/25 | Pending | -- | -- | -- |
| 07/08/2024 07/08/24 | Pending | -- | -- | -- |
| 07/08/2024 07/08/24 | For Sale | $1,680,000 | -- | $596 / Sq Ft |
Tax History Compared to Growth
Tax History
| Year | Tax Paid | Tax Assessment Tax Assessment Total Assessment is a certain percentage of the fair market value that is determined by local assessors to be the total taxable value of land and additions on the property. | Land | Improvement |
|---|---|---|---|---|
| 2025 | $8,009 | $79,200 | $16,380 | $62,820 |
| 2024 | $8,009 | $80,760 | $16,380 | $64,380 |
| 2023 | $7,640 | $79,320 | $16,380 | $62,940 |
| 2022 | $7,488 | $83,340 | $16,380 | $66,960 |
| 2021 | $7,510 | $81,300 | $16,380 | $64,920 |
| 2020 | $5,633 | $85,740 | $16,380 | $69,360 |
| 2019 | $6,952 | $68,160 | $16,380 | $51,780 |
| 2018 | $6,391 | $31,351 | $8,067 | $23,284 |
| 2017 | $6,391 | $31,351 | $7,109 | $24,242 |
| 2016 | $5,945 | $29,738 | $8,729 | $21,009 |
| 2015 | $3,567 | $29,354 | $7,870 | $21,484 |
| 2014 | $3,567 | $27,693 | $8,692 | $19,001 |
Agents Affiliated with this Home
-
B
Seller's Agent in 2025
Broker Non-MLS
MLS
-
Dan Dong

Seller's Agent in 2025
Dan Dong
RE/MAX
(929) 291-9897
29 in this area
248 Total Sales
-
Tayla Lugo
T
Buyer's Agent in 2025
Tayla Lugo
Truhomes Realty Group
1 in this area
6 Total Sales
-
Ping Chen

Buyer's Agent in 2025
Ping Chen
RE/MAX
(917) 536-3632
20 in this area
115 Total Sales
Map
Source: Brooklyn Board of REALTORS®
MLS Number: 484390
APN: 00783-0068
- 4907 4th Ave Unit 7-A
- 5003 4th Ave
- 427 51st St
- 457 49th St
- 354 49th St
- 4818 5th Ave
- 4711 4th Ave
- 462 52nd St Unit C1
- 462 52nd St Unit 2D
- 314 49th St
- 5222 4th Ave
- 469 47th St
- 346 52nd St
- 471 53rd St
- 340 52nd St
- 355 53rd St Unit 1B
- 355 53rd St Unit 4B
- 355 53rd St Unit 1A
- 355 53rd St Unit 3B
- 464 53rd St

