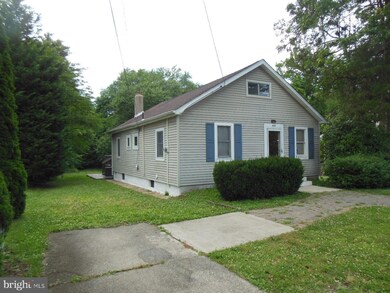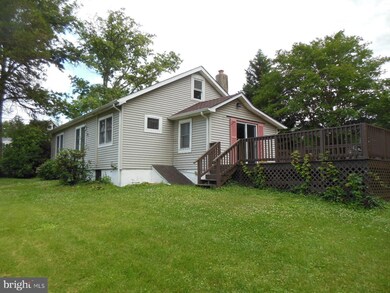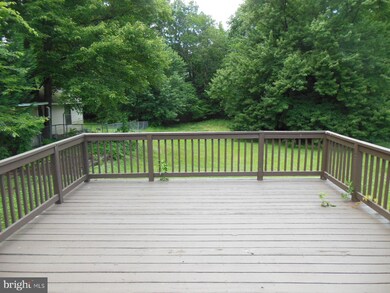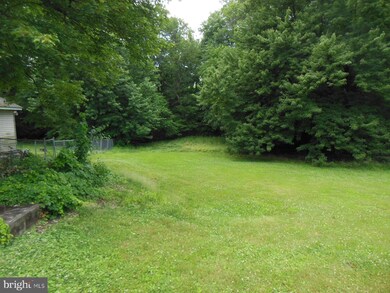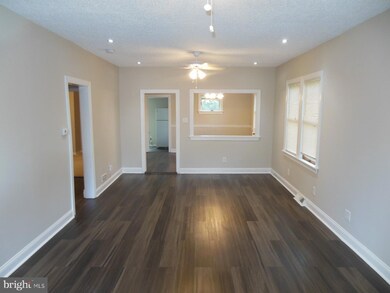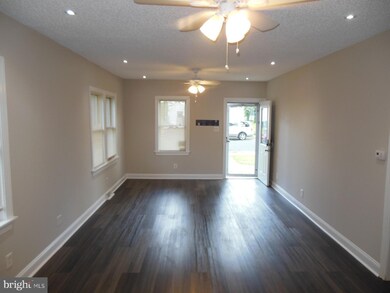
419 Austin Ave Barrington, NJ 08007
Estimated Value: $291,065 - $328,000
Highlights
- 0.39 Acre Lot
- Backs to Trees or Woods
- No HOA
- Deck
- Attic
- Living Room
About This Home
As of October 2022One story living at it's finest! This recently renovated bungalow has much to offer. It starts with a large lot, a big back yard and a huge rear deck. Inside, you walk into the spacious living area, which features LVP flooring and 2 ceiling fans. Behind that is a formal dining room and a galley style kitchen is in the rear. The kitchen is fully updated and has sliding glass doors that lead to a huge rear deck that's perfect for outdoor cooking and entertaining. To the side of the home are the 2 bedrooms and a large bath. And there is lots of storage both upstairs, in the walk up attic and downstairs in the large unfinished basement. This is an exceptional opportunity! Make your appointment to see it today!
Last Agent to Sell the Property
Independence Real Estate Sales LLC License #RM422823 Listed on: 07/09/2022
Home Details
Home Type
- Single Family
Est. Annual Taxes
- $5,811
Year Built
- Built in 1920 | Remodeled in 2020
Lot Details
- 0.39 Acre Lot
- Lot Dimensions are 75.00 x 225.00
- Infill Lot
- Backs to Trees or Woods
- Back Yard
- Property is in excellent condition
- Property is zoned R-3
Home Design
- Bungalow
- Block Foundation
- Frame Construction
- Pitched Roof
- Architectural Shingle Roof
- Vinyl Siding
Interior Spaces
- 1,056 Sq Ft Home
- Property has 1 Level
- Ceiling Fan
- Replacement Windows
- Sliding Doors
- Living Room
- Dining Room
- Storm Doors
- Attic
Kitchen
- Electric Oven or Range
- Range Hood
- Dishwasher
- Disposal
Flooring
- Carpet
- Luxury Vinyl Plank Tile
Bedrooms and Bathrooms
- 2 Main Level Bedrooms
- En-Suite Primary Bedroom
- 1 Full Bathroom
Unfinished Basement
- Basement Fills Entire Space Under The House
- Laundry in Basement
Parking
- 1 Parking Space
- 1 Driveway Space
- On-Street Parking
Outdoor Features
- Deck
Utilities
- Forced Air Heating and Cooling System
- 200+ Amp Service
- Natural Gas Water Heater
Community Details
- No Home Owners Association
- Barrington Gardens Subdivision
Listing and Financial Details
- Tax Lot 00007
- Assessor Parcel Number 03-00042-00007
Ownership History
Purchase Details
Home Financials for this Owner
Home Financials are based on the most recent Mortgage that was taken out on this home.Purchase Details
Purchase Details
Home Financials for this Owner
Home Financials are based on the most recent Mortgage that was taken out on this home.Purchase Details
Purchase Details
Home Financials for this Owner
Home Financials are based on the most recent Mortgage that was taken out on this home.Similar Homes in the area
Home Values in the Area
Average Home Value in this Area
Purchase History
| Date | Buyer | Sale Price | Title Company |
|---|---|---|---|
| Raws Tyler M | $247,500 | First American Mortgage Soluti | |
| The State Of New Jerny Of The Sherff O | -- | None Available | |
| Osterheldt Ryan | $165,000 | -- | |
| Lallo Keith Di | $87,892 | -- | |
| Miller David P | $88,500 | -- |
Mortgage History
| Date | Status | Borrower | Loan Amount |
|---|---|---|---|
| Previous Owner | Raws Tyler M | $243,016 | |
| Previous Owner | Osterheldt Ryan | $16,500 | |
| Previous Owner | Osterheldt Ryan | $40,000 | |
| Previous Owner | Osterheldt Ryan | $132,000 | |
| Previous Owner | Miller David P | $88,000 |
Property History
| Date | Event | Price | Change | Sq Ft Price |
|---|---|---|---|---|
| 10/21/2022 10/21/22 | Sold | $247,500 | 0.0% | $234 / Sq Ft |
| 08/29/2022 08/29/22 | Pending | -- | -- | -- |
| 08/17/2022 08/17/22 | Price Changed | $247,500 | -2.9% | $234 / Sq Ft |
| 07/12/2022 07/12/22 | Price Changed | $254,900 | +2.0% | $241 / Sq Ft |
| 07/09/2022 07/09/22 | For Sale | $249,900 | -- | $237 / Sq Ft |
Tax History Compared to Growth
Tax History
| Year | Tax Paid | Tax Assessment Tax Assessment Total Assessment is a certain percentage of the fair market value that is determined by local assessors to be the total taxable value of land and additions on the property. | Land | Improvement |
|---|---|---|---|---|
| 2024 | $6,005 | $129,900 | $51,500 | $78,400 |
| 2023 | $6,005 | $129,900 | $51,500 | $78,400 |
| 2022 | $5,877 | $129,900 | $51,500 | $78,400 |
| 2021 | $5,812 | $129,900 | $51,500 | $78,400 |
| 2020 | $5,716 | $129,900 | $51,500 | $78,400 |
| 2019 | $5,691 | $129,900 | $51,500 | $78,400 |
| 2018 | $6,478 | $150,800 | $51,500 | $99,300 |
| 2017 | $6,317 | $150,800 | $51,500 | $99,300 |
| 2016 | $7,303 | $194,700 | $95,000 | $99,700 |
| 2015 | $7,064 | $194,700 | $95,000 | $99,700 |
| 2014 | $6,766 | $194,700 | $95,000 | $99,700 |
Agents Affiliated with this Home
-
Alvaro Ronderos

Seller's Agent in 2022
Alvaro Ronderos
Independence Real Estate Sales LLC
(484) 919-4152
1 in this area
127 Total Sales
-
Jessica Dilks

Buyer's Agent in 2022
Jessica Dilks
Weichert Corporate
(508) 404-5305
1 in this area
7 Total Sales
Map
Source: Bright MLS
MLS Number: NJCD2030330
APN: 03-00042-0000-00007
- 405 Austin Ave
- 1104 W High St
- 143 Moore Ave
- 143 W Gloucester Pike
- 330 Haines Ave
- 314 9th Ave
- 241 Haines Ave
- 451 3rd Ave
- 1340 W High St
- 902 Station Ave
- 111 Trenton Ave
- 222 S Moore Ave
- 224 Richards Ave
- 401 E Atlantic Ave Unit U305
- 1500 Oak Ave
- 449 Chester Ave
- 425 White Horse Pike
- 10 Ashland Ave
- 318 White Horse Pike
- 336 1st Ave

