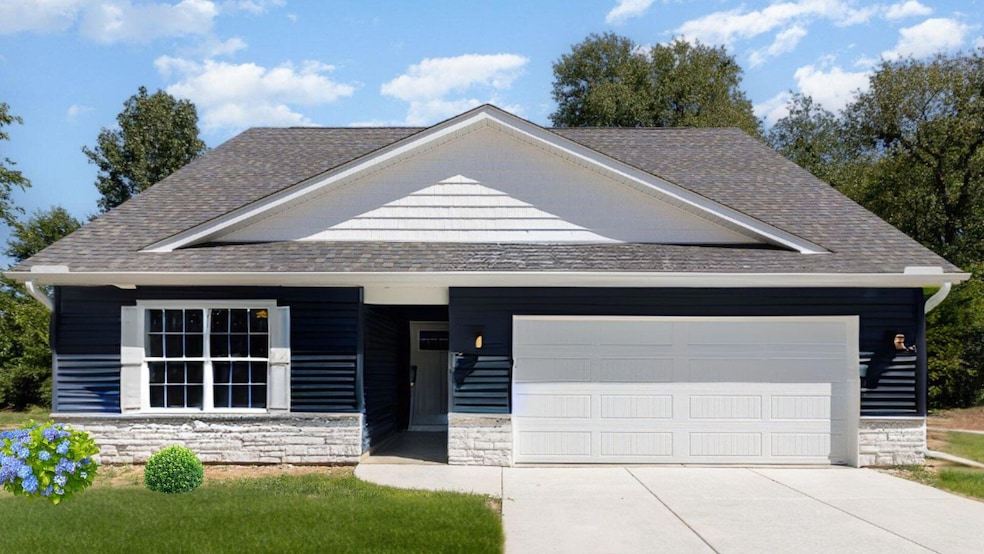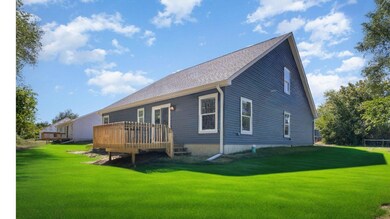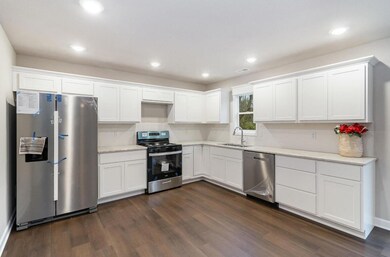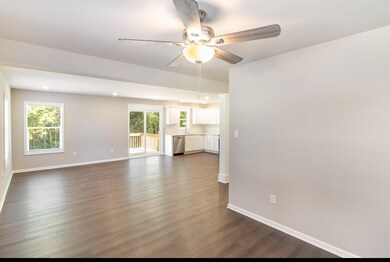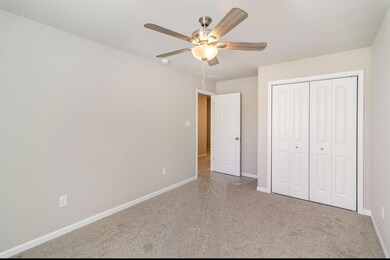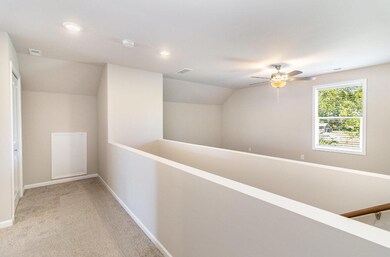
419 Belvoir Rd Kingsford Heights, IN 46346
Estimated payment $1,659/month
Highlights
- New Construction
- Country Kitchen
- Forced Air Heating and Cooling System
- No HOA
- 2.5 Car Attached Garage
- Carpet
About This Home
Stunning New Construction ,Discover a home where every detail speaks of quality and care. Nestled in the rising community of Kingsford Heights, this newly built 4-bedroom, 3-bathroom beauty blends luxurious finishes with thoughtful design--perfect for modern living.From the moment you walk in, you're welcomed by granite countertops, a designer backsplash, and an elevated lighting package that creates a warm, contemporary feel throughout the main living areas. The main floor offers a rare and functional layout with two spacious bedrooms and two full bathrooms, making it ideal for guests or multigenerational living. Upstairs, a sprawling loft area opens into two additional bedrooms and another full bath--a flexible space perfect for a media room, office, or kids' retreat.Built for efficiency and comfort, the home is equipped with a high-efficiency furnace, central air, and a tankless water heater, ensuring everyday luxury and long-term savings.Outside, you'll find manicured landscaping and your choice of a deck or concrete patio, setting the stage for weekend barbecues or peaceful morning coffee.Located just 20 minutes from Valparaiso, La Porte, and Michigan City, Kingsford Heights offers the charm of a quiet community with the convenience of quick access to everything you need. This is your chance to own a high-quality, hands-on craftsman-built home that goes above and beyond what's typically found in this price point.Stylish. Spacious. Smart.This is more than a home--it's a lifestyle. Don't wait--schedule your private tour today.
Listing Agent
McColly Real Estate License #RB18000078 Listed on: 05/03/2025

Home Details
Home Type
- Single Family
Est. Annual Taxes
- $300
Year Built
- Built in 2025 | New Construction
Parking
- 2.5 Car Attached Garage
Interior Spaces
- 2,180 Sq Ft Home
- 1.5-Story Property
Kitchen
- Country Kitchen
- Gas Range
- <<microwave>>
- Dishwasher
Flooring
- Carpet
- Vinyl
Bedrooms and Bathrooms
- 4 Bedrooms
Additional Features
- 0.27 Acre Lot
- Forced Air Heating and Cooling System
Community Details
- No Home Owners Association
- Stoney Creek Subdivision
Listing and Financial Details
- Assessor Parcel Number 461518451035000065
- Seller Considering Concessions
Map
Home Values in the Area
Average Home Value in this Area
Property History
| Date | Event | Price | Change | Sq Ft Price |
|---|---|---|---|---|
| 05/04/2025 05/04/25 | Pending | -- | -- | -- |
| 05/03/2025 05/03/25 | For Sale | $295,000 | -- | $135 / Sq Ft |
Similar Homes in the area
Source: Northwest Indiana Association of REALTORS®
MLS Number: 820113
- 413 Belvoir Rd
- 417 Belvoir Rd
- 380 Evanston Rd
- 533 Grayton Rd
- 396 Evanston Rd
- 604 Grayton Rd
- 861 E 850 S
- 817 Larchmere Rd
- 815 Larchmere Rd
- 474 Grenway Rd
- 3725 Nordway Rd
- 3719 Nordway Rd
- 3721 Nordway Rd
- 3701 Malvern Rd
- 3612 Malvern Rd
- 3706 Malvern Rd
- 3704 Malvern Rd
- 3706 Malvern Rd
- 3704 Malvern Rd
- 3612 Malvern Rd
