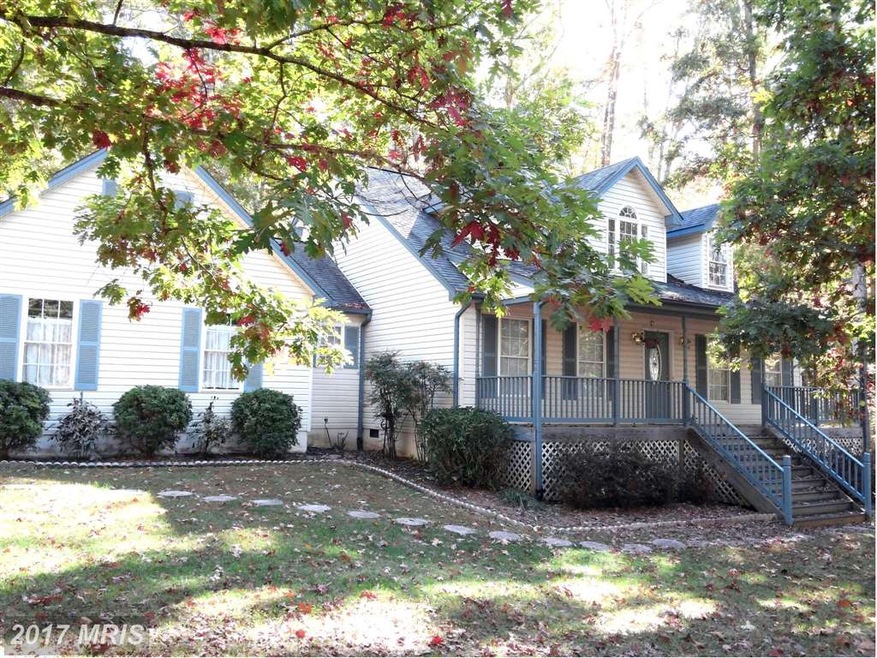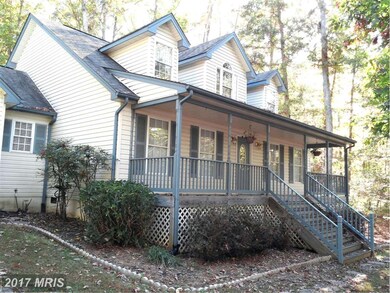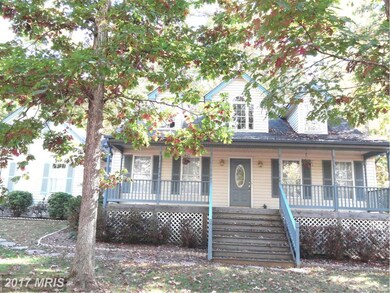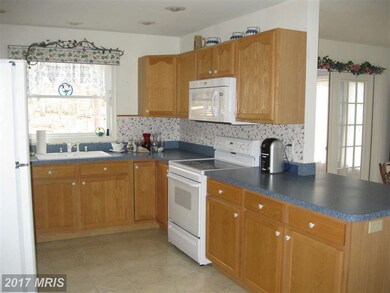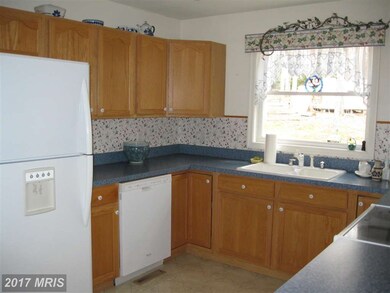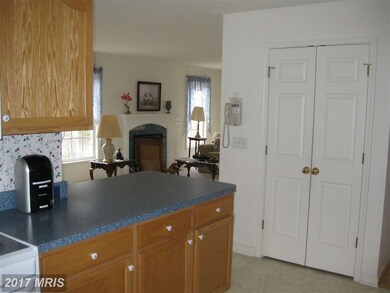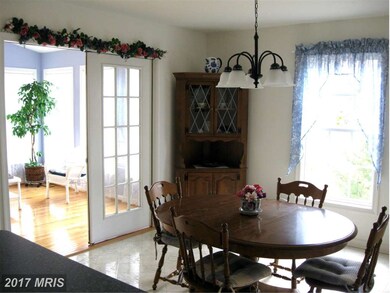
419 Birchside Cir Locust Grove, VA 22508
Highlights
- Boat Ramp
- Golf Course Community
- Bar or Lounge
- Beach
- Community Stables
- Gated Community
About This Home
As of December 2017Price reduced! First time on the market, this beautiful custom built Cape Cod home offers 2 Master Bedrooms (1 on each level) plus heated tile floor in upper bath & heated fan in both baths. Upgraded tile & fixtures also add to the beauty. The natural light filled Sunroom boasts H/W floors & cathedral ceiling..This beautiful natural setting is a short walk to a private sand beach w/picnic area.
Last Buyer's Agent
Mike Jamil Jamil
Coldwell Banker Realty License #MRIS:3022740
Home Details
Home Type
- Single Family
Est. Annual Taxes
- $1,856
Year Built
- Built in 1999
Lot Details
- 0.46 Acre Lot
- Landscaped
- The property's topography is level
- Partially Wooded Lot
- Backs to Trees or Woods
- Property is in very good condition
- Property is zoned R3, R3
HOA Fees
- $108 Monthly HOA Fees
Parking
- 2 Car Attached Garage
- Parking Storage or Cabinetry
- Side Facing Garage
- Garage Door Opener
- Driveway
- Off-Street Parking
Property Views
- Woods
- Garden
Home Design
- Cape Cod Architecture
- Block Foundation
- Composition Roof
- Vinyl Siding
Interior Spaces
- 2,243 Sq Ft Home
- Property has 2 Levels
- Traditional Floor Plan
- Cathedral Ceiling
- Heatilator
- Fireplace With Glass Doors
- Fireplace Mantel
- Window Treatments
- Palladian Windows
- Window Screens
- French Doors
- Insulated Doors
- Six Panel Doors
- Mud Room
- Entrance Foyer
- Living Room
- Combination Kitchen and Dining Room
- Den
- Workshop
- Sun or Florida Room
- Wood Flooring
- Crawl Space
- Fire and Smoke Detector
Kitchen
- Breakfast Area or Nook
- Electric Oven or Range
- <<selfCleaningOvenToken>>
- <<microwave>>
- Ice Maker
- Dishwasher
Bedrooms and Bathrooms
- 3 Bedrooms | 1 Main Level Bedroom
- En-Suite Primary Bedroom
- En-Suite Bathroom
Laundry
- Laundry Room
- Dryer
- Front Loading Washer
Outdoor Features
- Lake Privileges
- Deck
- Porch
Utilities
- Heat Pump System
- Vented Exhaust Fan
- Water Dispenser
- Electric Water Heater
Listing and Financial Details
- Tax Lot 91
- Assessor Parcel Number 000001760
Community Details
Overview
- Lake Of The Woods Community
- Lake Of The Woods Subdivision
- Community Lake
Amenities
- Picnic Area
- Common Area
- Clubhouse
- Community Center
- Meeting Room
- Party Room
- Community Dining Room
- Recreation Room
- Bar or Lounge
Recreation
- Boat Ramp
- Boat Dock
- Pier or Dock
- Beach
- Golf Course Community
- Golf Course Membership Available
- Tennis Courts
- Baseball Field
- Soccer Field
- Community Basketball Court
- Volleyball Courts
- Community Playground
- Community Pool
- Putting Green
- Community Stables
- Horse Trails
- Jogging Path
- Bike Trail
Security
- Security Service
- Gated Community
Ownership History
Purchase Details
Home Financials for this Owner
Home Financials are based on the most recent Mortgage that was taken out on this home.Purchase Details
Home Financials for this Owner
Home Financials are based on the most recent Mortgage that was taken out on this home.Similar Homes in Locust Grove, VA
Home Values in the Area
Average Home Value in this Area
Purchase History
| Date | Type | Sale Price | Title Company |
|---|---|---|---|
| Warranty Deed | $249,800 | None Available | |
| Bargain Sale Deed | $234,900 | Title Resources Guaranty Co |
Mortgage History
| Date | Status | Loan Amount | Loan Type |
|---|---|---|---|
| Open | $149,800 | New Conventional | |
| Previous Owner | $230,644 | FHA |
Property History
| Date | Event | Price | Change | Sq Ft Price |
|---|---|---|---|---|
| 12/22/2017 12/22/17 | Sold | $249,800 | 0.0% | $109 / Sq Ft |
| 11/10/2017 11/10/17 | Pending | -- | -- | -- |
| 10/25/2017 10/25/17 | For Sale | $249,800 | +6.3% | $109 / Sq Ft |
| 09/04/2015 09/04/15 | Sold | $234,900 | -1.7% | $105 / Sq Ft |
| 08/08/2015 08/08/15 | Pending | -- | -- | -- |
| 05/19/2015 05/19/15 | Price Changed | $239,000 | -4.4% | $107 / Sq Ft |
| 01/30/2015 01/30/15 | For Sale | $250,000 | -- | $111 / Sq Ft |
Tax History Compared to Growth
Tax History
| Year | Tax Paid | Tax Assessment Tax Assessment Total Assessment is a certain percentage of the fair market value that is determined by local assessors to be the total taxable value of land and additions on the property. | Land | Improvement |
|---|---|---|---|---|
| 2024 | $2,114 | $276,900 | $50,000 | $226,900 |
| 2023 | $2,114 | $276,900 | $50,000 | $226,900 |
| 2022 | $2,114 | $276,900 | $50,000 | $226,900 |
| 2021 | $2,005 | $278,500 | $50,000 | $228,500 |
| 2020 | $2,005 | $278,500 | $50,000 | $228,500 |
| 2019 | $1,955 | $243,200 | $50,000 | $193,200 |
| 2018 | $2,015 | $250,600 | $50,000 | $200,600 |
| 2017 | $2,015 | $250,600 | $50,000 | $200,600 |
| 2016 | $2,015 | $250,600 | $50,000 | $200,600 |
| 2015 | -- | $230,900 | $50,000 | $180,900 |
| 2014 | -- | $230,900 | $50,000 | $180,900 |
Agents Affiliated with this Home
-
David Brewer

Seller's Agent in 2017
David Brewer
BHHS PenFed (actual)
(540) 760-9581
144 Total Sales
-
Lauren Cotton

Buyer's Agent in 2017
Lauren Cotton
Coldwell Banker Elite
(540) 710-4217
58 Total Sales
-
Patricia Crabtree

Seller's Agent in 2015
Patricia Crabtree
Montague, Miller & Company
(434) 989-3999
23 Total Sales
-
M
Buyer's Agent in 2015
Mike Jamil Jamil
Coldwell Banker (NRT-Southeast-MidAtlantic)
Map
Source: Bright MLS
MLS Number: 1002529230
APN: 012-A0-00-03-0091-0
- 3702 Lakeview Pkwy
- 201 Happy Creek Rd
- 104 Gold Valley Rd
- 3906 Lakeview Pkwy
- 322 Birchside Cir
- 312 Limestone Ln
- 302 Gold Valley Rd
- 3409 Lakeview Pkwy
- 304 Gold Valley Rd
- 105 Marble Ct
- 4000 Lakeview Pkwy
- 213 Birchside Cir
- 119 Birchside Cir
- 121 Birchside Cir
- 123 Gold Rush Dr
- 3200 Lakeview Pkwy
- 3114 Lakeview Pkwy
- 135 Monticello Cir
- 137 Eagle Ct
- 317 Edgehill Dr
