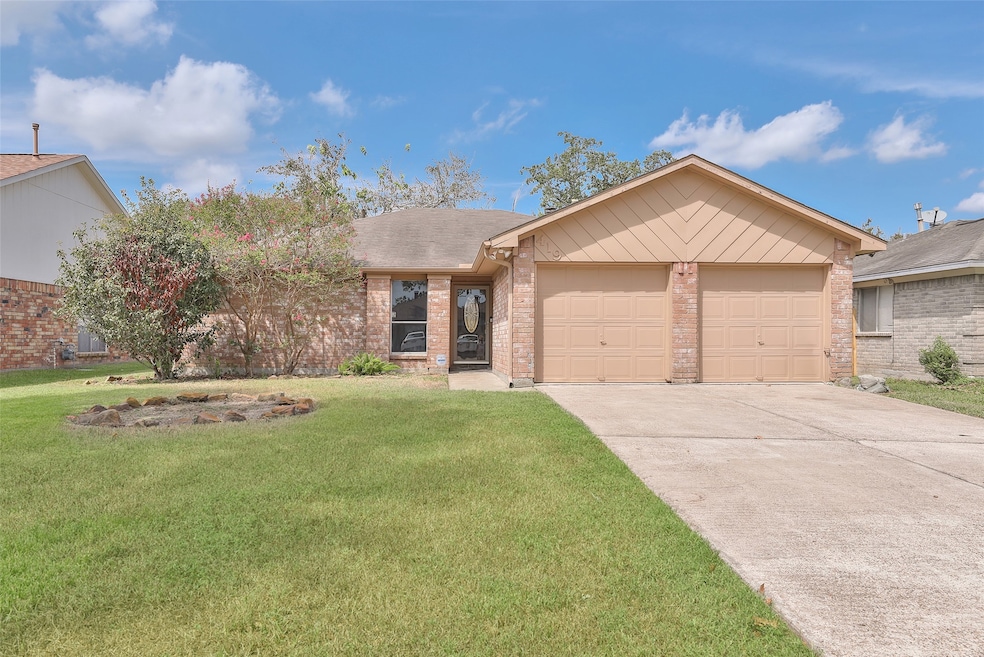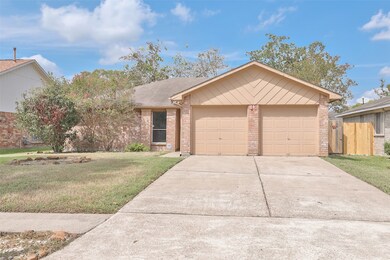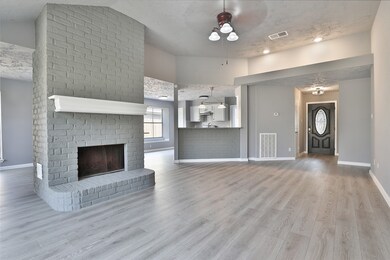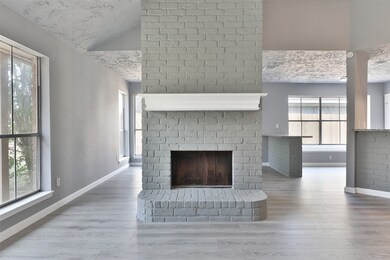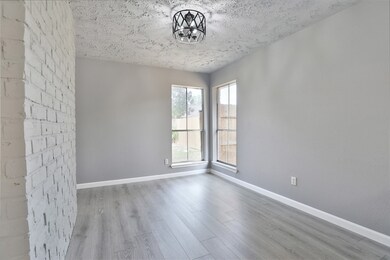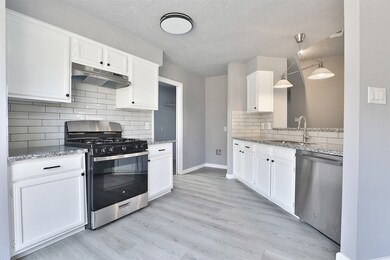
419 Capehill Dr Webster, TX 77598
Clear Lake NeighborhoodHighlights
- Traditional Architecture
- 1 Fireplace
- Central Heating and Cooling System
- Clear Lake Intermediate School Rated A-
- 2 Car Attached Garage
- Wood Siding
About This Home
As of February 2025This charming 3-bedroom, 2-bathroom home offers a fantastic price point and has been tastefully renovated with modern touches throughout. Step inside to find an open-concept living space with sleek flooring and plenty of natural light. The updated kitchen features stainless steel appliances, contemporary cabinetry, and a spacious island that's perfect for meal prep or casual dining. The primary suite boasts a generous closet and an en-suite bathroom with stylish finishes. Two additional bedrooms provide ample space for guests or a home office. The second bathroom has also been updated, ensuring comfort and convenience for everyone. Outside, you'll find a large backyard, ideal for outdoor entertaining or simply relaxing. The property offers excellent access to major highways and local retail, making it a great spot for both working professionals and those who love to shop and dine out.Don't miss out on this beautifully renovated home! Contact us today to schedule a showing.
Last Agent to Sell the Property
Compass RE Texas, LLC - Houston License #0612265 Listed on: 11/15/2024

Home Details
Home Type
- Single Family
Est. Annual Taxes
- $5,235
Year Built
- Built in 1981
HOA Fees
- $29 Monthly HOA Fees
Parking
- 2 Car Attached Garage
Home Design
- Traditional Architecture
- Brick Exterior Construction
- Slab Foundation
- Composition Roof
- Wood Siding
Interior Spaces
- 1,520 Sq Ft Home
- 1-Story Property
- 1 Fireplace
Kitchen
- Dishwasher
- Disposal
Bedrooms and Bathrooms
- 3 Bedrooms
- 2 Full Bathrooms
Schools
- Whitcomb Elementary School
- Clearlake Intermediate School
- Clear Lake High School
Additional Features
- 6,600 Sq Ft Lot
- Central Heating and Cooling System
Community Details
- Pipers Meadow HOA, Phone Number (281) 486-9235
- Pipers Meadow Sec 01 Subdivision
Ownership History
Purchase Details
Home Financials for this Owner
Home Financials are based on the most recent Mortgage that was taken out on this home.Purchase Details
Home Financials for this Owner
Home Financials are based on the most recent Mortgage that was taken out on this home.Purchase Details
Home Financials for this Owner
Home Financials are based on the most recent Mortgage that was taken out on this home.Purchase Details
Home Financials for this Owner
Home Financials are based on the most recent Mortgage that was taken out on this home.Similar Homes in Webster, TX
Home Values in the Area
Average Home Value in this Area
Purchase History
| Date | Type | Sale Price | Title Company |
|---|---|---|---|
| Deed | -- | Fidelity National Title | |
| Warranty Deed | -- | None Listed On Document | |
| Vendors Lien | -- | First American Title | |
| Vendors Lien | -- | Guardian Fidelity Title Clr |
Mortgage History
| Date | Status | Loan Amount | Loan Type |
|---|---|---|---|
| Open | $7,470 | New Conventional | |
| Open | $241,530 | New Conventional | |
| Previous Owner | $10,650 | FHA | |
| Previous Owner | $19,615 | FHA | |
| Previous Owner | $131,562 | FHA | |
| Previous Owner | $120,300 | New Conventional | |
| Previous Owner | $122,900 | Purchase Money Mortgage |
Property History
| Date | Event | Price | Change | Sq Ft Price |
|---|---|---|---|---|
| 07/16/2025 07/16/25 | For Rent | $2,200 | 0.0% | -- |
| 02/28/2025 02/28/25 | Sold | -- | -- | -- |
| 02/02/2025 02/02/25 | Pending | -- | -- | -- |
| 01/28/2025 01/28/25 | Price Changed | $249,900 | -3.5% | $164 / Sq Ft |
| 01/13/2025 01/13/25 | Price Changed | $259,000 | -2.6% | $170 / Sq Ft |
| 11/15/2024 11/15/24 | For Sale | $265,900 | +34.6% | $175 / Sq Ft |
| 07/26/2024 07/26/24 | Sold | -- | -- | -- |
| 06/18/2024 06/18/24 | Pending | -- | -- | -- |
| 06/12/2024 06/12/24 | For Sale | $197,500 | -- | $130 / Sq Ft |
Tax History Compared to Growth
Tax History
| Year | Tax Paid | Tax Assessment Tax Assessment Total Assessment is a certain percentage of the fair market value that is determined by local assessors to be the total taxable value of land and additions on the property. | Land | Improvement |
|---|---|---|---|---|
| 2024 | $1,059 | $250,096 | $49,500 | $200,596 |
| 2023 | $1,059 | $269,328 | $49,500 | $219,828 |
| 2022 | $5,122 | $234,552 | $49,500 | $185,052 |
| 2021 | $5,159 | $222,688 | $41,250 | $181,438 |
| 2020 | $5,125 | $205,665 | $41,250 | $164,415 |
| 2019 | $4,900 | $194,321 | $37,950 | $156,371 |
| 2018 | $1,662 | $169,785 | $33,000 | $136,785 |
| 2017 | $4,156 | $158,513 | $31,020 | $127,493 |
| 2016 | $3,914 | $152,417 | $24,750 | $127,667 |
| 2015 | $2,686 | $135,729 | $24,750 | $110,979 |
| 2014 | $2,686 | $123,579 | $19,800 | $103,779 |
Agents Affiliated with this Home
-
Denisse Encarnacion Lopez

Seller's Agent in 2025
Denisse Encarnacion Lopez
The Golden Group Realty
(281) 501-3808
2 in this area
40 Total Sales
-
David Aldridge

Seller's Agent in 2025
David Aldridge
Compass RE Texas, LLC - Houston
(713) 471-5247
4 in this area
86 Total Sales
-
Melissa Forbes
M
Seller's Agent in 2024
Melissa Forbes
UTR TEXAS, REALTORS
(281) 841-2560
7 in this area
39 Total Sales
Map
Source: Houston Association of REALTORS®
MLS Number: 15895563
APN: 1141340090014
- 422 Capehill Dr
- 459 Lost Rock Dr
- 422 Elder Glen Dr
- 331 Capehill Dr
- 447 Elder Glen Dr
- 315 Village Creek Dr
- 403 Elder Vista Dr
- 15830 Pipers View Dr
- 426 Redway Ln
- 16602 La Avenida Dr
- 343 Richvale Ln
- 16126 La Avenida Dr
- 711 Seacliff Dr
- 260 El Dorado Blvd Unit 505
- 260 El Dorado Blvd Unit 2311
- 260 El Dorado Blvd Unit 3105
- 260 El Dorado Blvd Unit 205
- 260 El Dorado Blvd Unit 1504
- 260 El Dorado Blvd Unit 3208
- 260 El Dorado Blvd Unit 2608
