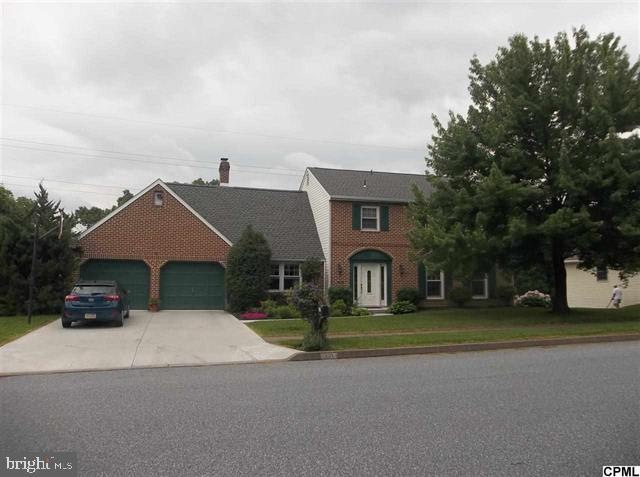
419 Cherokee Dr Mechanicsburg, PA 17050
Hampden NeighborhoodEstimated Value: $470,000 - $488,000
4
Beds
3.5
Baths
3,100
Sq Ft
$155/Sq Ft
Est. Value
Highlights
- Deck
- Wood Burning Stove
- 1 Fireplace
- Sporting Hill Elementary School Rated A-
- Traditional Architecture
- Sun or Florida Room
About This Home
As of June 2015To follow....
Home Details
Home Type
- Single Family
Est. Annual Taxes
- $3,067
Year Built
- Built in 1985
Lot Details
- 0.46
HOA Fees
- $3 Monthly HOA Fees
Parking
- 2 Car Garage
Home Design
- Traditional Architecture
- Brick Exterior Construction
- Frame Construction
- Fiberglass Roof
- Asphalt Roof
- Vinyl Siding
Interior Spaces
- Property has 2 Levels
- 1 Fireplace
- Wood Burning Stove
- Formal Dining Room
- Den
- Sun or Florida Room
- Fire and Smoke Detector
Kitchen
- Electric Oven or Range
- Dishwasher
- Disposal
Bedrooms and Bathrooms
- 4 Bedrooms
- En-Suite Primary Bedroom
- 3.5 Bathrooms
Laundry
- Laundry Room
- Washer
Basement
- Walk-Out Basement
- Basement with some natural light
Utilities
- Central Air
- Heat Pump System
- 200+ Amp Service
Additional Features
- Deck
- 0.46 Acre Lot
Listing and Financial Details
- Assessor Parcel Number 10191600234
Community Details
Recreation
- Tennis Courts
- Community Pool
Ownership History
Date
Name
Owned For
Owner Type
Purchase Details
Listed on
Apr 15, 2015
Closed on
Jun 8, 2015
Sold by
Morefield Roger D
Bought by
Perate Christopher R
Seller's Agent
Adrian Smith
Keller Williams Realty
Buyer's Agent
Adrian Smith
Keller Williams Realty
List Price
$278,000
Sold Price
$270,000
Premium/Discount to List
-$8,000
-2.88%
Total Days on Market
0
Current Estimated Value
Home Financials for this Owner
Home Financials are based on the most recent Mortgage that was taken out on this home.
Estimated Appreciation
$211,844
Avg. Annual Appreciation
5.73%
Original Mortgage
$212,000
Interest Rate
3.65%
Mortgage Type
New Conventional
Similar Homes in Mechanicsburg, PA
Create a Home Valuation Report for This Property
The Home Valuation Report is an in-depth analysis detailing your home's value as well as a comparison with similar homes in the area
Home Values in the Area
Average Home Value in this Area
Purchase History
| Date | Buyer | Sale Price | Title Company |
|---|---|---|---|
| Perate Christopher R | $270,000 | -- |
Source: Public Records
Mortgage History
| Date | Status | Borrower | Loan Amount |
|---|---|---|---|
| Open | Perate Christopher R | $200,000 | |
| Closed | Perate Natalie A | $39,000 | |
| Closed | Perate Christopher R | $212,000 |
Source: Public Records
Property History
| Date | Event | Price | Change | Sq Ft Price |
|---|---|---|---|---|
| 06/09/2015 06/09/15 | Sold | $270,000 | -2.9% | $87 / Sq Ft |
| 04/15/2015 04/15/15 | Pending | -- | -- | -- |
| 04/15/2015 04/15/15 | For Sale | $278,000 | -- | $90 / Sq Ft |
Source: Bright MLS
Tax History Compared to Growth
Tax History
| Year | Tax Paid | Tax Assessment Tax Assessment Total Assessment is a certain percentage of the fair market value that is determined by local assessors to be the total taxable value of land and additions on the property. | Land | Improvement |
|---|---|---|---|---|
| 2025 | $4,119 | $275,200 | $70,100 | $205,100 |
| 2024 | $3,903 | $275,200 | $70,100 | $205,100 |
| 2023 | $3,690 | $275,200 | $70,100 | $205,100 |
| 2022 | $3,591 | $275,200 | $70,100 | $205,100 |
| 2021 | $3,507 | $275,200 | $70,100 | $205,100 |
| 2020 | $3,436 | $275,200 | $70,100 | $205,100 |
| 2019 | $3,374 | $275,200 | $70,100 | $205,100 |
| 2018 | $3,311 | $275,200 | $70,100 | $205,100 |
| 2017 | $3,248 | $275,200 | $70,100 | $205,100 |
| 2016 | -- | $275,200 | $70,100 | $205,100 |
| 2015 | -- | $275,200 | $70,100 | $205,100 |
| 2014 | -- | $275,200 | $70,100 | $205,100 |
Source: Public Records
Agents Affiliated with this Home
-
Adrian Smith

Seller's Agent in 2015
Adrian Smith
Keller Williams Realty
(717) 724-3763
13 in this area
61 Total Sales
Map
Source: Bright MLS
MLS Number: 1002993265
APN: 10-19-1600-234
Nearby Homes
- 448 Pawnee Dr
- 302 Iroquois Way
- 253 Indian Creek Dr
- 249 Indian Creek Dr
- 210 Cherokee Dr
- 5216 Deerfield Ave
- 5232 Strathmore Dr
- 203 Friar Ct
- 203 Saint James Ct
- 712 Owl Ct
- 10 Jamestown Square
- 10 Devonshire Square
- 3932 Trayer Ln
- 56 Devonshire Square
- 6039 Edward Dr
- 515 Lamp Post Ln
- 424 Lamp Post Ln
- 6042 Edward Dr
- 8 Kensington Square
- 503 Kentwood Dr
- 419 Cherokee Dr
- 421 Cherokee Dr
- 417 Cherokee Dr
- 416 Cherokee Dr
- 423 Cherokee Dr
- 415 Cherokee Dr
- 414 Cherokee Dr
- 517 Good Hope Rd
- 418 Huron Dr
- 412 Cherokee Dr
- 415 Huron Dr
- 425 Cherokee Dr
- 413 Cherokee Dr
- 505 Good Hope Rd
- 413 Hopi Dr
- 5000 Apache Dr
- 519 Good Hope Rd
- 410 Cherokee Dr
- 416 Huron Dr
- 415 Hopi Dr
