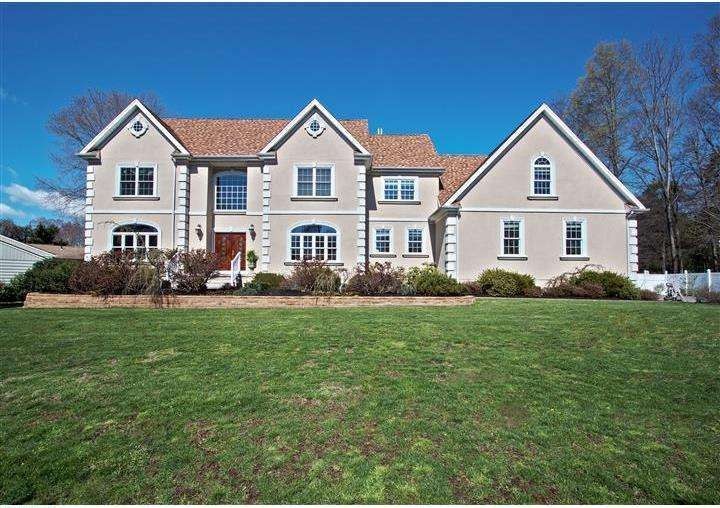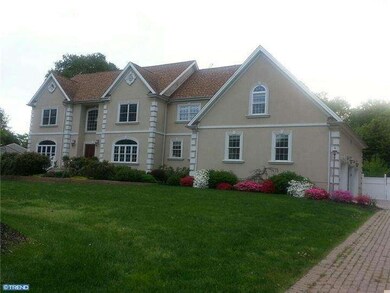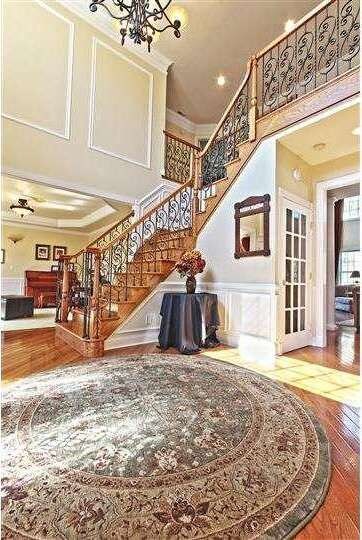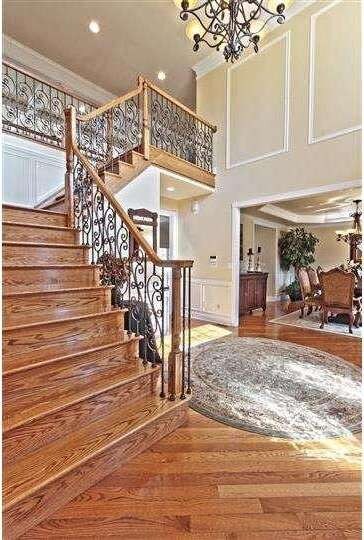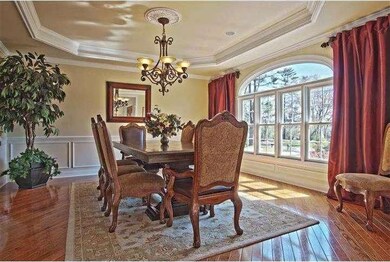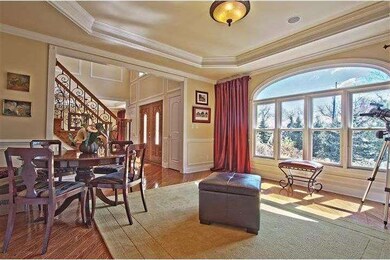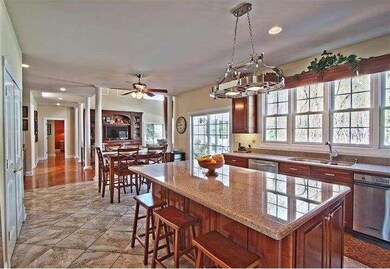
419 Clarksville Rd Princeton Junction, NJ 08550
Highlights
- Parking available for a boat
- In Ground Pool
- Colonial Architecture
- Maurice Hawk Elementary School Rated A
- 0.64 Acre Lot
- Deck
About This Home
As of November 2014Stunning East Facing Custom built Colonial,sits proudly on a Picturesque lot backing to preserved woods. Gorgeous paver driveway leads to beautiful professional landscaped entrance,3 car garage and up to 16 car parking.Enter to Grand Foyer,featuring 2 solid oak staircases w/black iron railings,fabulous warm & inviting Great Rm w/Firepl,Gleaming HW flooring,formal L/R & D/R.Gourmet Kitchen boasts Granite,center Isle & SS appl.1st flr Guest Suite w/full bath. Elegance continues to upper level. Grand Mster Suite, w/sitting area & luxurious Mster Bath. Mster has custom spacious closet.Full finished Bsmnt includes 500-600 sf And is well decorated w/living space & Media Rm. Paradise awaits in the Resort like yard-featuring Sylvan inground Pool/spa,deck,patio and ambiance lighting. Excellent West Windsor-Plainsboro Schools. The Jewel of West Windsor.
Home Details
Home Type
- Single Family
Est. Annual Taxes
- $22,329
Year Built
- Built in 2006
Lot Details
- 0.64 Acre Lot
- East Facing Home
- Sprinkler System
- Wooded Lot
- Property is in good condition
- Property is zoned R20
Parking
- 3 Car Direct Access Garage
- 3 Open Parking Spaces
- Garage Door Opener
- Driveway
- Parking available for a boat
Home Design
- Colonial Architecture
- Vinyl Siding
- Stucco
Interior Spaces
- 4,400 Sq Ft Home
- Property has 2 Levels
- Wet Bar
- Central Vacuum
- Ceiling height of 9 feet or more
- Ceiling Fan
- 1 Fireplace
- Family Room
- Living Room
- Dining Room
- Finished Basement
- Basement Fills Entire Space Under The House
- Home Security System
- Laundry on main level
- Attic
Kitchen
- Eat-In Kitchen
- Butlers Pantry
- Double Oven
- Dishwasher
- Kitchen Island
Flooring
- Wood
- Tile or Brick
Bedrooms and Bathrooms
- 5 Bedrooms
- En-Suite Primary Bedroom
- En-Suite Bathroom
- In-Law or Guest Suite
Pool
- In Ground Pool
- Spa
Outdoor Features
- Deck
- Patio
Schools
- Maurice Hawk Elementary School
- High School South
Utilities
- Central Air
- Heating System Uses Gas
- Hot Water Heating System
- Natural Gas Water Heater
Community Details
- No Home Owners Association
Listing and Financial Details
- Tax Lot 00041
- Assessor Parcel Number 13-00012-00041
Ownership History
Purchase Details
Home Financials for this Owner
Home Financials are based on the most recent Mortgage that was taken out on this home.Purchase Details
Home Financials for this Owner
Home Financials are based on the most recent Mortgage that was taken out on this home.Purchase Details
Home Financials for this Owner
Home Financials are based on the most recent Mortgage that was taken out on this home.Purchase Details
Home Financials for this Owner
Home Financials are based on the most recent Mortgage that was taken out on this home.Similar Homes in Princeton Junction, NJ
Home Values in the Area
Average Home Value in this Area
Purchase History
| Date | Type | Sale Price | Title Company |
|---|---|---|---|
| Bargain Sale Deed | $999,000 | Allied Title Llc Suite | |
| Deed | $1,125,000 | Fidelity Natl Title Ins Co | |
| Deed | $997,000 | Premier Abstract Title Agenc | |
| Deed | $201,000 | -- |
Mortgage History
| Date | Status | Loan Amount | Loan Type |
|---|---|---|---|
| Open | $75,000 | Credit Line Revolving | |
| Open | $546,250 | New Conventional | |
| Previous Owner | $843,700 | Adjustable Rate Mortgage/ARM | |
| Previous Owner | $397,000 | New Conventional | |
| Previous Owner | $417,000 | New Conventional | |
| Previous Owner | $520,000 | Purchase Money Mortgage |
Property History
| Date | Event | Price | Change | Sq Ft Price |
|---|---|---|---|---|
| 08/20/2019 08/20/19 | Rented | $4,590 | 0.0% | -- |
| 07/08/2019 07/08/19 | Under Contract | -- | -- | -- |
| 06/23/2019 06/23/19 | For Rent | $4,590 | +2.6% | -- |
| 08/16/2018 08/16/18 | Rented | $4,475 | 0.0% | -- |
| 07/27/2018 07/27/18 | Under Contract | -- | -- | -- |
| 06/29/2018 06/29/18 | For Rent | $4,475 | 0.0% | -- |
| 11/04/2014 11/04/14 | Sold | $1,125,000 | -5.9% | $256 / Sq Ft |
| 09/05/2014 09/05/14 | Pending | -- | -- | -- |
| 06/22/2014 06/22/14 | Price Changed | $1,195,000 | -3.2% | $272 / Sq Ft |
| 05/02/2014 05/02/14 | For Sale | $1,234,900 | -- | $281 / Sq Ft |
Tax History Compared to Growth
Tax History
| Year | Tax Paid | Tax Assessment Tax Assessment Total Assessment is a certain percentage of the fair market value that is determined by local assessors to be the total taxable value of land and additions on the property. | Land | Improvement |
|---|---|---|---|---|
| 2024 | $25,819 | $886,500 | $246,600 | $660,000 |
| 2023 | $25,819 | $879,100 | $246,600 | $632,500 |
| 2022 | $25,318 | $879,100 | $246,600 | $632,500 |
| 2021 | $25,107 | $879,100 | $246,600 | $632,500 |
| 2020 | $24,650 | $879,100 | $246,600 | $632,500 |
| 2019 | $24,369 | $879,100 | $246,600 | $632,500 |
| 2018 | $24,140 | $879,100 | $246,600 | $632,500 |
| 2017 | $23,639 | $879,100 | $246,600 | $632,500 |
| 2016 | $23,129 | $879,100 | $246,600 | $632,500 |
| 2015 | $22,593 | $879,100 | $246,600 | $632,500 |
| 2014 | $22,329 | $879,100 | $246,600 | $632,500 |
Agents Affiliated with this Home
-
Eric Payne

Seller's Agent in 2019
Eric Payne
Weichert Corporate
(609) 955-1310
8 in this area
51 Total Sales
-
JILL E. Aguayo
J
Buyer's Agent in 2019
JILL E. Aguayo
Coldwell Banker Residential Brokerage - Princeton
(609) 454-7012
4 Total Sales
-
Amy Granato

Buyer's Agent in 2018
Amy Granato
Callaway Henderson Sotheby's Int'l-Princeton
(917) 848-8345
3 in this area
89 Total Sales
-
Theresa Kolb
T
Seller's Agent in 2014
Theresa Kolb
Smires & Associates
(609) 903-0899
22 Total Sales
Map
Source: Bright MLS
MLS Number: 1002909276
APN: 13-00012-0000-00041
- 76 Cranbury Rd
- 31 Melville Rd
- 13 Berkshire Dr
- 206 Hendrickson Dr
- 12 Springwood Dr
- 16 Windsor Dr
- 5 Stults Dr
- 4 Stults Dr
- 302 Nash Ave
- 1314 Parker Blvd
- 1313 Parker Blvd
- 1310 Parker Blvd
- 14 Berrien Ave
- 1308 Parker Blvd
- 29 Rabbit Hill Rd
- 1306 Parker Blvd
- 1305 Parker Blvd
- 7 Camas Ct
- 614 Parker Blvd
- 805 Shay Ct
