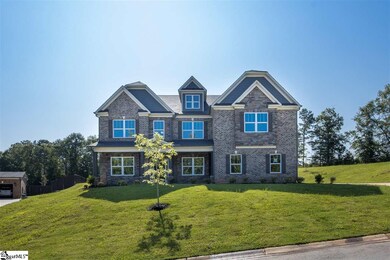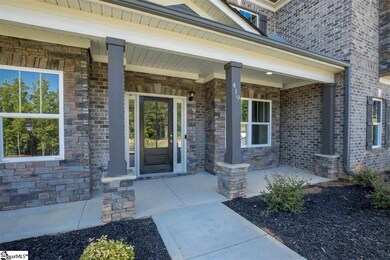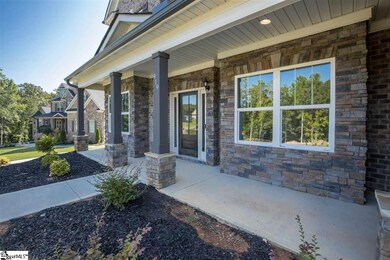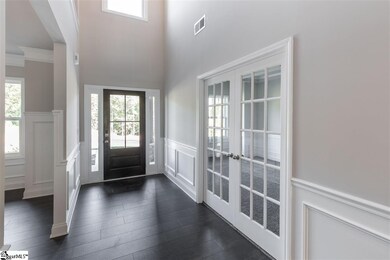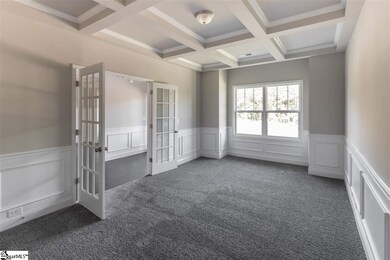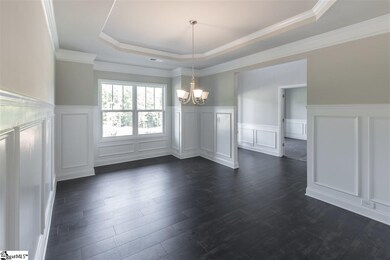
Highlights
- New Construction
- Open Floorplan
- Loft
- Bell's Crossing Elementary School Rated A
- Traditional Architecture
- Great Room
About This Home
As of December 2024Brand NEW energy-efficient home ready NOW! This Willowbrooke home features a side entry, three-car garage keeps the focus on this home's beautiful facade. Once inside, you'll find a covered porch off of the family room, full bath on the main level and flexible loft space upstairs. Nestled in the popular Five Forks area just around the corner from the MESA soccer complex, this community of four-sided-brick, estate homes is in the award-winning Greenville County school district and boasts oversized wooded homesites Known for our energy saving features, our homes help you live a healthier and quieter lifestyle, while saving you thousands on utility bills. Like: Spray foam insulation in the attic for energy saving and better health • Low E windows for 15% less heating/cooling costs • ENERGY STAR appliances for lower energy costs • CFL/LED lighting for about 75% less energy costs • Fresh-air management system for clean, fresh air circulation • 14 SEER HVAC helps save energy and money • Conditioned attic helps seal out particulates, rodents and noise • PEX plumbing is more resistant to freeze breakage • Minimum Merv 8 filtration helps minimize indoor particulates CFL/Led energy efficient light bulbs.
Last Agent to Sell the Property
BHHS C Dan Joyner - Midtown License #59753 Listed on: 08/17/2019

Last Buyer's Agent
Clay Hooper
That Realty Group License #14239
Home Details
Home Type
- Single Family
Est. Annual Taxes
- $2,492
Year Built
- 2019
Lot Details
- 0.57 Acre Lot
- Lot Dimensions are 90x153x202x287x232
- Cul-De-Sac
HOA Fees
- $67 Monthly HOA Fees
Parking
- 3 Car Attached Garage
Home Design
- Traditional Architecture
- Brick Exterior Construction
- Slab Foundation
- Architectural Shingle Roof
Interior Spaces
- 3,523 Sq Ft Home
- 3,400-3,599 Sq Ft Home
- 2-Story Property
- Open Floorplan
- Tray Ceiling
- Smooth Ceilings
- Ceiling height of 9 feet or more
- Ceiling Fan
- Ventless Fireplace
- Two Story Entrance Foyer
- Great Room
- Living Room
- Breakfast Room
- Dining Room
- Loft
- Pull Down Stairs to Attic
Kitchen
- Double Oven
- Gas Cooktop
- Built-In Microwave
- Dishwasher
- Granite Countertops
- Disposal
Flooring
- Carpet
- Laminate
- Ceramic Tile
Bedrooms and Bathrooms
- 4 Bedrooms
- Primary bedroom located on second floor
- Walk-In Closet
- 4 Full Bathrooms
- Dual Vanity Sinks in Primary Bathroom
- Separate Shower
Laundry
- Laundry Room
- Laundry on upper level
Outdoor Features
- Patio
- Front Porch
Utilities
- Multiple cooling system units
- Forced Air Heating and Cooling System
- Multiple Heating Units
- Underground Utilities
- Tankless Water Heater
- Septic Tank
Listing and Financial Details
- Tax Lot 24
Community Details
Overview
- William Douglas HOA
- Built by Meritage
- Stonewood Manor Subdivision
- Mandatory home owners association
Amenities
- Common Area
Ownership History
Purchase Details
Home Financials for this Owner
Home Financials are based on the most recent Mortgage that was taken out on this home.Purchase Details
Home Financials for this Owner
Home Financials are based on the most recent Mortgage that was taken out on this home.Purchase Details
Similar Homes in Greer, SC
Home Values in the Area
Average Home Value in this Area
Purchase History
| Date | Type | Sale Price | Title Company |
|---|---|---|---|
| Deed | $685,000 | None Listed On Document | |
| Deed | $685,000 | None Listed On Document | |
| Limited Warranty Deed | $430,000 | None Available | |
| Special Warranty Deed | $295,925 | None Available |
Mortgage History
| Date | Status | Loan Amount | Loan Type |
|---|---|---|---|
| Open | $650,750 | New Conventional | |
| Closed | $650,750 | New Conventional | |
| Previous Owner | $274,150 | VA | |
| Previous Owner | $280,000 | VA |
Property History
| Date | Event | Price | Change | Sq Ft Price |
|---|---|---|---|---|
| 12/18/2024 12/18/24 | Sold | $685,000 | -0.6% | $201 / Sq Ft |
| 11/12/2024 11/12/24 | Price Changed | $689,000 | -1.4% | $203 / Sq Ft |
| 05/11/2024 05/11/24 | For Sale | $699,000 | +62.6% | $206 / Sq Ft |
| 01/17/2020 01/17/20 | Sold | $430,000 | -4.0% | $126 / Sq Ft |
| 09/03/2019 09/03/19 | Pending | -- | -- | -- |
| 08/30/2019 08/30/19 | For Sale | $447,900 | +4.2% | $132 / Sq Ft |
| 08/28/2019 08/28/19 | Off Market | $430,000 | -- | -- |
| 08/17/2019 08/17/19 | For Sale | $447,900 | -- | $132 / Sq Ft |
Tax History Compared to Growth
Tax History
| Year | Tax Paid | Tax Assessment Tax Assessment Total Assessment is a certain percentage of the fair market value that is determined by local assessors to be the total taxable value of land and additions on the property. | Land | Improvement |
|---|---|---|---|---|
| 2024 | $2,492 | $16,520 | $3,000 | $13,520 |
| 2023 | $2,492 | $16,520 | $3,000 | $13,520 |
| 2022 | $2,405 | $16,520 | $3,000 | $13,520 |
| 2021 | $2,367 | $16,520 | $3,000 | $13,520 |
| 2020 | $7,251 | $24,010 | $4,800 | $19,210 |
| 2019 | $4,329 | $14,400 | $4,800 | $9,600 |
| 2018 | $422 | $1,300 | $1,300 | $0 |
| 2017 | $1,431 | $4,800 | $4,800 | $0 |
| 2016 | $1,381 | $80,000 | $80,000 | $0 |
Agents Affiliated with this Home
-
Kyle Johnson
K
Seller's Agent in 2024
Kyle Johnson
Acacia Realty Advisors, LLC
(864) 360-6818
109 Total Sales
-
Aaron Wagner

Buyer's Agent in 2024
Aaron Wagner
Keller Williams DRIVE
(803) 800-4080
78 Total Sales
-
Lisa Reese

Seller's Agent in 2020
Lisa Reese
BHHS C Dan Joyner - Midtown
(864) 414-3477
137 Total Sales
-
C
Buyer's Agent in 2020
Clay Hooper
That Realty Group
Map
Source: Greater Greenville Association of REALTORS®
MLS Number: 1399795
APN: 0550.36-01-024.00
- 202 Isleview Place
- 207 Riverland Way
- 202 Isleview Place
- 102 Leaning Oaks Ln Unit HCE 24 Franklin A
- 204 Isleview Place
- 204 Isleview Place Unit HCE 36 Adams A
- 1308 Anderson Ridge Rd
- 108 Ledgestone Way
- 528 Carolee Way
- 103 Leaning Oaks Ln
- 22 Juneberry Ct
- 6 Avens Hill Dr
- 8 Knob Creek Ct
- 108 Goldenstar Ln
- 232 Raven Falls Ln
- 116 Quiet Creek Ct
- 112 Murdock Ln
- 2 Quiet Creek Ct
- 206 Lakeway Place
- 5 Kinner Ct

