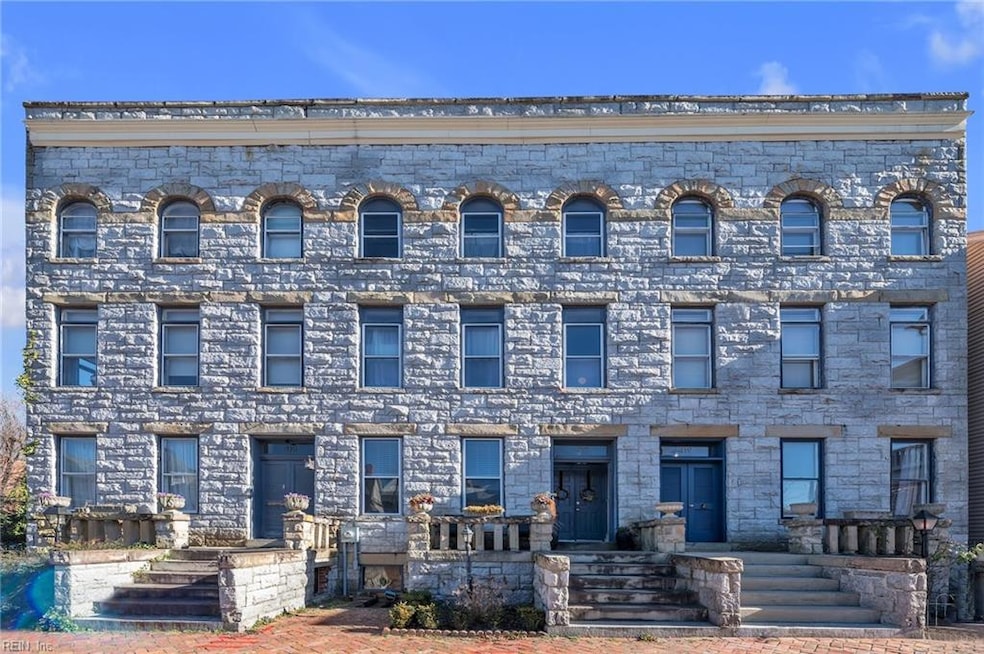
419 Court St Portsmouth, VA 23704
Olde Towne Portsmouth NeighborhoodHighlights
- City Lights View
- Victorian Architecture
- Attic
- Wood Flooring
- Hydromassage or Jetted Bathtub
- 4-minute walk to Lafayette Arch Park
About This Home
As of March 2025Experience the charm of historic Olde Town Portsmouth in this restored stone townhome. This unique residence offers 4 bedrooms and 3.5 baths, a spacious primary suite with a walk-in closet, the third level features a private bedroom suite with its own living space and access to a rooftop retreat. Kitchen is designed for culinary enthusiasts, equipped with a 6-burner Garland stove, double ovens, a grill top, dedicated broiler with a commercial-grade range hood and walk-in butler’s pantry. The original character has been preserved, including 7 fireplaces, 12ft ceilings, intricate woodwork, crown moldings, 8ft windows and back staircase.
Modern updates such as upgraded electrical wiring, central A/C, contemporary bathrooms, and generous closet space ensure comfort and convenience. Ideally located just minutes from Port Naval Hospital, restaurants, museums, a dog park, playground, ferry to Norfolk, and more, this home offers the perfect blend of Victorian elegance and modern amenities
Townhouse Details
Home Type
- Townhome
Est. Annual Taxes
- $4,573
Year Built
- Built in 1880
Lot Details
- 2,004 Sq Ft Lot
- Property is Fully Fenced
Home Design
- Victorian Architecture
- Brick Exterior Construction
- Urethane Roof
- Reflective Roof
- Stone Siding
Interior Spaces
- 3,900 Sq Ft Home
- 3-Story Property
- Skylights
- 7 Fireplaces
- Electric Fireplace
- Gas Fireplace
- Window Treatments
- Entrance Foyer
- Home Office
- Library
- Storage Room
- Washer and Dryer Hookup
- City Lights Views
- Pull Down Stairs to Attic
- Basement
Kitchen
- Gas Range
- Dishwasher
Flooring
- Wood
- Carpet
- Ceramic Tile
Bedrooms and Bathrooms
- 4 Bedrooms
- En-Suite Primary Bedroom
- Walk-In Closet
- In-Law or Guest Suite
- Hydromassage or Jetted Bathtub
Parking
- Parking Lot
- Off-Street Parking
Accessible Home Design
- Halls are 42 inches wide
- Receding Pocket Doors
Outdoor Features
- Patio
- Porch
Schools
- Park View Elementary School
- Churchland Middle School
- Ic Norcom High School
Utilities
- Central Air
- Cooling System Mounted To A Wall/Window
- Heat Pump System
- Heating System Uses Natural Gas
- Electric Water Heater
Community Details
- No Home Owners Association
- Olde Towne 119 Subdivision
Ownership History
Purchase Details
Home Financials for this Owner
Home Financials are based on the most recent Mortgage that was taken out on this home.Purchase Details
Home Financials for this Owner
Home Financials are based on the most recent Mortgage that was taken out on this home.Similar Homes in Portsmouth, VA
Home Values in the Area
Average Home Value in this Area
Purchase History
| Date | Type | Sale Price | Title Company |
|---|---|---|---|
| Bargain Sale Deed | $362,500 | Titlequest | |
| Warranty Deed | $305,000 | Attorney |
Mortgage History
| Date | Status | Loan Amount | Loan Type |
|---|---|---|---|
| Previous Owner | $315,980 | VA | |
| Previous Owner | $78,000 | Commercial | |
| Previous Owner | $185,000 | New Conventional | |
| Previous Owner | $50,000 | Credit Line Revolving | |
| Previous Owner | $164,500 | New Conventional |
Property History
| Date | Event | Price | Change | Sq Ft Price |
|---|---|---|---|---|
| 07/23/2025 07/23/25 | For Sale | $547,500 | +51.0% | $141 / Sq Ft |
| 03/10/2025 03/10/25 | Sold | $362,500 | -10.5% | $93 / Sq Ft |
| 02/13/2025 02/13/25 | Pending | -- | -- | -- |
| 01/23/2025 01/23/25 | For Sale | $405,000 | 0.0% | $104 / Sq Ft |
| 01/23/2025 01/23/25 | Pending | -- | -- | -- |
| 01/06/2025 01/06/25 | For Sale | $405,000 | -- | $104 / Sq Ft |
Tax History Compared to Growth
Tax History
| Year | Tax Paid | Tax Assessment Tax Assessment Total Assessment is a certain percentage of the fair market value that is determined by local assessors to be the total taxable value of land and additions on the property. | Land | Improvement |
|---|---|---|---|---|
| 2024 | $4,573 | $371,800 | $54,700 | $317,100 |
| 2023 | $4,615 | $369,180 | $54,700 | $314,480 |
| 2022 | $3,850 | $296,150 | $43,760 | $252,390 |
| 2021 | $3,850 | $296,150 | $43,760 | $252,390 |
| 2020 | $3,381 | $260,100 | $43,760 | $216,340 |
| 2019 | $3,381 | $260,100 | $43,760 | $216,340 |
| 2018 | $3,381 | $260,100 | $43,760 | $216,340 |
| 2017 | $3,381 | $260,100 | $43,760 | $216,340 |
| 2016 | $3,381 | $260,100 | $43,760 | $216,340 |
| 2015 | $3,381 | $260,100 | $43,760 | $216,340 |
| 2014 | $3,303 | $260,100 | $43,760 | $216,340 |
Agents Affiliated with this Home
-
Lila Olson

Seller's Agent in 2025
Lila Olson
Own Real Estate LLC
(757) 339-2411
1 in this area
82 Total Sales
Map
Source: Real Estate Information Network (REIN)
MLS Number: 10565115
APN: 0006-0062
- 417 North St
- 317 London St Unit 9
- 447 Dinwiddie St
- 444 Dinwiddie St
- 333 London St
- 525 North St
- 363 Washington St Unit C
- 368 Washington St
- 314 Dinwiddie St
- 530 Hampton Place
- 411 Waverly Blvd
- 1 Crawford Pkwy Unit 507
- 1 Crawford Pkwy Unit 1803
- 316 Washington St Unit B
- 623 London St
- 625 London St
- 106 London St
- 714 Firehouse Ln
- 111 High St Unit 407
- 111 High St Unit 408
