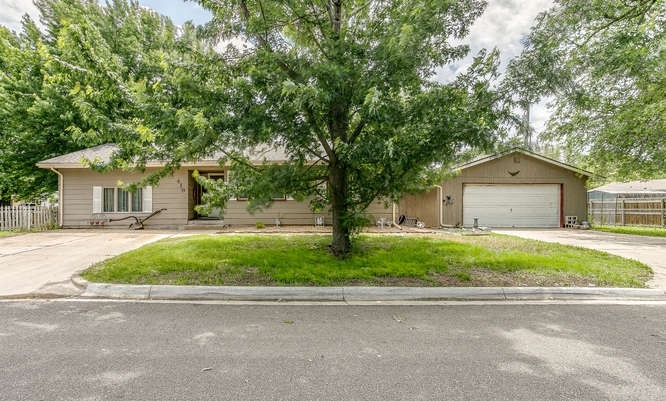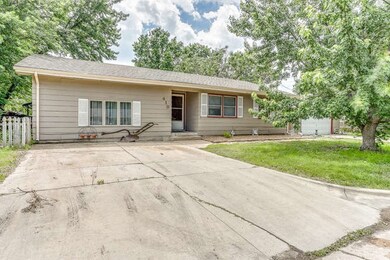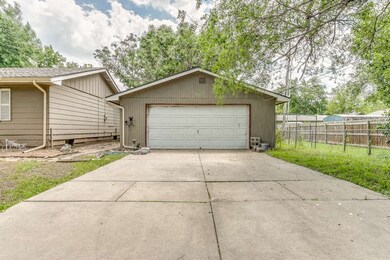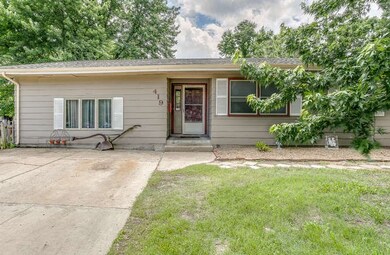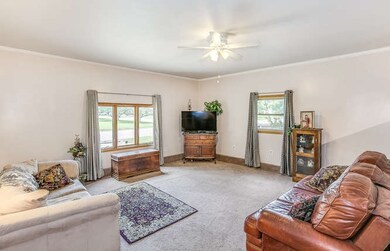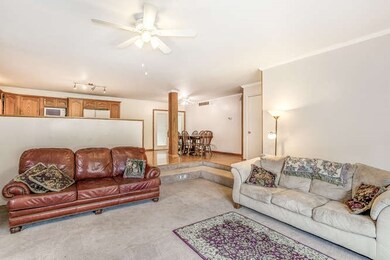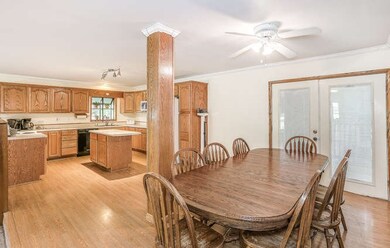
419 E 4th St Valley Center, KS 67147
Highlights
- Ranch Style House
- 2 Car Detached Garage
- Oversized Parking
- Corner Lot
- Fireplace
- Separate Shower in Primary Bathroom
About This Home
As of June 2021Open House Sunday 8/16 2:00-4:00*****Spacious Ranch with great open floor plan. Location is perfect only being two blocks from an excellent elementary school, walking distance to intermediate and jr high and short distance to local parks. You will love the Huge kitchen, living room, and dining area. The Home is in fabulous condition! Brand new roof, brand new carpet, brand new covered deck and gutters, and brand new interior paint! Total house remodel 15 years ago. Two car oversized garage is 24x24! Master bedroom is large with fantastic master bath and closet. Family room in basement is finished and rough in bath, another unfinished room and lots of storage. With acceptable offer Seller is willing to put down new carpet on basement stairs and basement family room to match the carpet upstairs. And don't miss the large side yard. This home is an exceptional value that you don't want to miss.
Last Agent to Sell the Property
Berkshire Hathaway PenFed Realty License #00217340 Listed on: 05/27/2015
Home Details
Home Type
- Single Family
Est. Annual Taxes
- $1,817
Year Built
- Built in 1973
Lot Details
- 8,164 Sq Ft Lot
- Chain Link Fence
- Corner Lot
Home Design
- Ranch Style House
- Frame Construction
- Composition Roof
Interior Spaces
- Ceiling Fan
- Fireplace
- Window Treatments
- Family Room
- Combination Kitchen and Dining Room
- Laminate Flooring
Kitchen
- Oven or Range
- Electric Cooktop
- Microwave
- Dishwasher
- Kitchen Island
- Disposal
Bedrooms and Bathrooms
- 3 Bedrooms
- En-Suite Primary Bedroom
- Walk-In Closet
- Dual Vanity Sinks in Primary Bathroom
- Separate Shower in Primary Bathroom
Finished Basement
- Basement Fills Entire Space Under The House
- Laundry in Basement
- Rough-In Basement Bathroom
- Basement Storage
Home Security
- Home Security System
- Storm Doors
Parking
- 2 Car Detached Garage
- Oversized Parking
- Garage Door Opener
Outdoor Features
- Covered Deck
- Outdoor Storage
- Rain Gutters
Schools
- Abilene Elementary School
- Valley Center Middle School
- Valley Center High School
Utilities
- Forced Air Heating and Cooling System
- Water Softener is Owned
Community Details
- Bratchers Subdivision
Listing and Financial Details
- Assessor Parcel Number 20173-029-31-0-22-07-001.00
Ownership History
Purchase Details
Home Financials for this Owner
Home Financials are based on the most recent Mortgage that was taken out on this home.Purchase Details
Home Financials for this Owner
Home Financials are based on the most recent Mortgage that was taken out on this home.Purchase Details
Purchase Details
Home Financials for this Owner
Home Financials are based on the most recent Mortgage that was taken out on this home.Similar Home in Valley Center, KS
Home Values in the Area
Average Home Value in this Area
Purchase History
| Date | Type | Sale Price | Title Company |
|---|---|---|---|
| Warranty Deed | -- | Security 1St Title Llc | |
| Warranty Deed | -- | Security 1St Title | |
| Warranty Deed | -- | None Available | |
| Interfamily Deed Transfer | -- | -- |
Mortgage History
| Date | Status | Loan Amount | Loan Type |
|---|---|---|---|
| Open | $147,250 | New Conventional | |
| Previous Owner | $129,000 | VA | |
| Previous Owner | $75,200 | Construction |
Property History
| Date | Event | Price | Change | Sq Ft Price |
|---|---|---|---|---|
| 06/11/2021 06/11/21 | Sold | -- | -- | -- |
| 05/07/2021 05/07/21 | Pending | -- | -- | -- |
| 05/04/2021 05/04/21 | For Sale | $160,000 | +19.4% | $80 / Sq Ft |
| 10/15/2015 10/15/15 | Sold | -- | -- | -- |
| 08/16/2015 08/16/15 | Pending | -- | -- | -- |
| 05/27/2015 05/27/15 | For Sale | $134,000 | -- | $67 / Sq Ft |
Tax History Compared to Growth
Tax History
| Year | Tax Paid | Tax Assessment Tax Assessment Total Assessment is a certain percentage of the fair market value that is determined by local assessors to be the total taxable value of land and additions on the property. | Land | Improvement |
|---|---|---|---|---|
| 2025 | $3,084 | $22,874 | $3,462 | $19,412 |
| 2023 | $3,084 | $20,355 | $2,691 | $17,664 |
| 2022 | $2,528 | $17,285 | $2,542 | $14,743 |
| 2021 | $2,577 | $17,285 | $2,082 | $15,203 |
| 2020 | $2,441 | $16,457 | $2,082 | $14,375 |
| 2019 | $2,345 | $15,825 | $2,082 | $13,743 |
| 2018 | $2,182 | $14,789 | $1,702 | $13,087 |
| 2017 | $2,189 | $0 | $0 | $0 |
| 2016 | $1,959 | $0 | $0 | $0 |
| 2015 | -- | $0 | $0 | $0 |
| 2014 | -- | $0 | $0 | $0 |
Agents Affiliated with this Home
-

Seller's Agent in 2021
Bryce Jones
Berkshire Hathaway PenFed Realty
(316) 641-0878
1 in this area
229 Total Sales
-

Buyer's Agent in 2021
Marsha Huebert
Coldwell Banker Plaza Real Estate
(316) 253-6177
18 in this area
81 Total Sales
-

Seller's Agent in 2015
Dee Mccallum
Berkshire Hathaway PenFed Realty
(316) 644-6211
11 in this area
75 Total Sales
-

Buyer's Agent in 2015
Sandy Clemons
Coldwell Banker Plaza Real Estate
(316) 992-1563
1 in this area
28 Total Sales
Map
Source: South Central Kansas MLS
MLS Number: 504809
APN: 029-31-0-22-07-001.00
- 440 N Colby Ave
- 528 N Dexter Ave
- 309 N Colby Ave
- 101 S Emporia Ave
- 652 N Meridian Ave
- 218 W 4th St
- 715 N Abilene Ave
- 565 N Park Ave
- 201 S Gatewood St
- 130 S Gatewood St
- 231 S Gatewood St
- 220 S Gatewood St
- 1630 E Appleton St
- 1620 E Appleton St
- 511 S Stoneridge St
- Lot 6 Block E Prairie Lakes
- Lot 5 Block E Prairie Lakes
- Lot 4 Block E Prairie Lakes
- Lot 3 Block E Prairie Lakes
- Lot 76 Lakes
