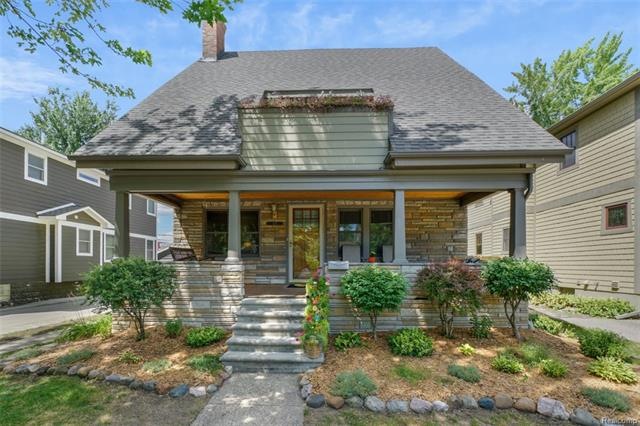
$339,900
- 3 Beds
- 2 Baths
- 1,311 Sq Ft
- 325 California Ave
- Royal Oak, MI
Well located downtown Royal Oak bungalow built in 1912 with vintage charm and character. Original butlers pantry, oak columns, wide trim, built in bookshelves and original unpainted interior doors. Wood flooring throughout. Two bedrooms with a full bathroom upstairs and one bedroom on the main floor with another full bathroom. Large unfinished basement prepped for another bathroom that's perfect
Robert Coburn RE/MAX First
