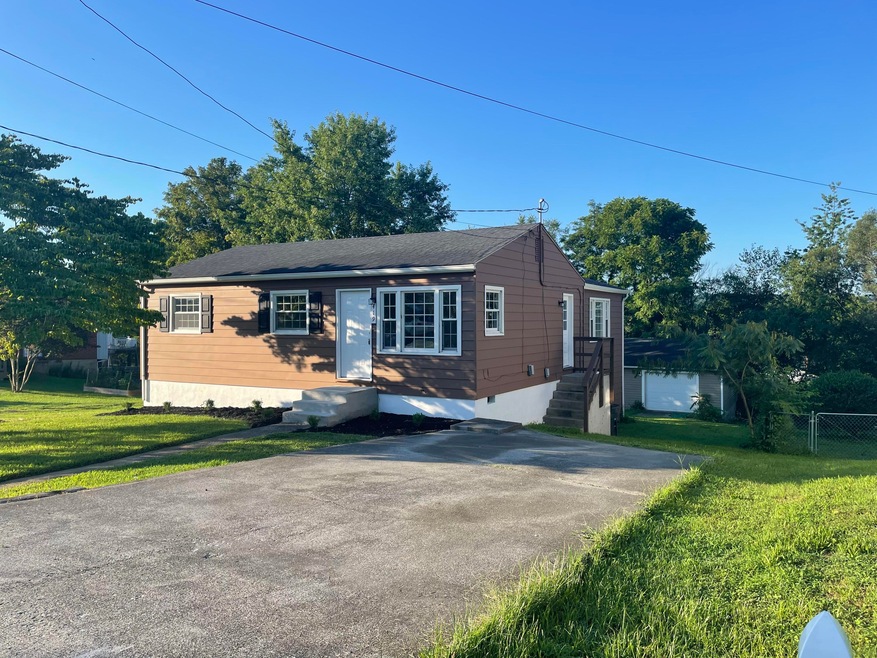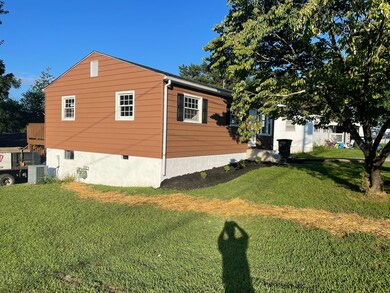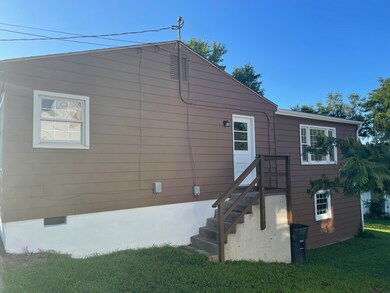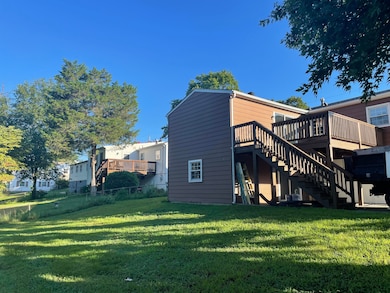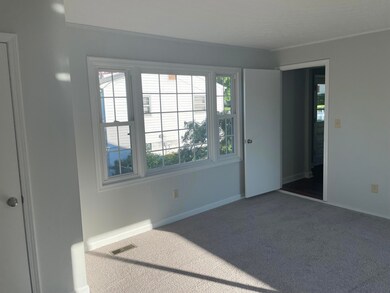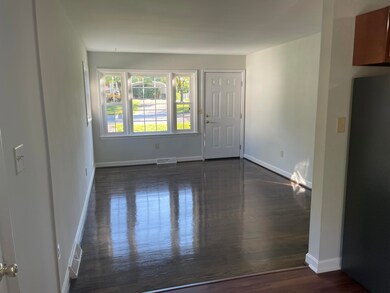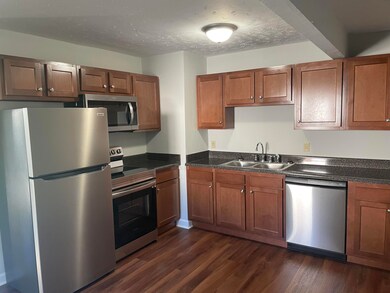
419 E Augusta Ave Vinton, VA 24179
Highlights
- Deck
- No HOA
- Patio
- W.E. Cundiff Elementary School Rated A-
- 4 Car Detached Garage
- 1-Story Property
About This Home
As of September 2022Huge garage that can hold over 4 cars, garage is 1136 sq ft., garage has own electrical box, remodeled 4 bedroom home, new kitchen cabinets, newly refinished hardwood floors, new carpet, new wooden planks , new stainless steel appliances, stove, dishwasher, microwave, , ref. Has full basement , central air, gas heat, huge deck off the masterbedroom, updated bathroom, replacement windows, county schools, newly painted inside,
Last Agent to Sell the Property
L T MCGHEE & CO License #0225246137 Listed on: 08/09/2022
Home Details
Home Type
- Single Family
Est. Annual Taxes
- $1,761
Year Built
- Built in 1965
Lot Details
- 10,454 Sq Ft Lot
- Lot Dimensions are 55 x 155 x 95 x 150
Parking
- 4 Car Detached Garage
Interior Spaces
- 1,136 Sq Ft Home
- 1-Story Property
- Laundry on main level
Kitchen
- Electric Range
- Built-In Microwave
- Dishwasher
Bedrooms and Bathrooms
- 4 Main Level Bedrooms
- 1 Full Bathroom
Basement
- Walk-Out Basement
- Basement Fills Entire Space Under The House
Outdoor Features
- Deck
- Patio
Schools
- W. E. Cundiff Elementary School
- William Byrd Middle School
- William Byrd High School
Utilities
- Forced Air Heating and Cooling System
- Electric Water Heater
Community Details
- No Home Owners Association
Listing and Financial Details
- Legal Lot and Block 5 / 2
Ownership History
Purchase Details
Home Financials for this Owner
Home Financials are based on the most recent Mortgage that was taken out on this home.Purchase Details
Home Financials for this Owner
Home Financials are based on the most recent Mortgage that was taken out on this home.Purchase Details
Purchase Details
Home Financials for this Owner
Home Financials are based on the most recent Mortgage that was taken out on this home.Similar Homes in the area
Home Values in the Area
Average Home Value in this Area
Purchase History
| Date | Type | Sale Price | Title Company |
|---|---|---|---|
| Deed | $229,950 | Acquisition Title | |
| Deed | $53,000 | Acquisition Title & Settleme | |
| Foreclosure Deed | -- | None Available | |
| Gift Deed | -- | Performance Title |
Mortgage History
| Date | Status | Loan Amount | Loan Type |
|---|---|---|---|
| Open | $219,950 | Seller Take Back | |
| Previous Owner | $106,067 | FHA | |
| Previous Owner | $24,000 | Unknown |
Property History
| Date | Event | Price | Change | Sq Ft Price |
|---|---|---|---|---|
| 09/16/2022 09/16/22 | Sold | $229,950 | -4.2% | $202 / Sq Ft |
| 08/10/2022 08/10/22 | Pending | -- | -- | -- |
| 08/09/2022 08/09/22 | For Sale | $239,950 | +352.7% | $211 / Sq Ft |
| 02/23/2012 02/23/12 | Sold | $53,000 | -10.2% | $47 / Sq Ft |
| 01/23/2012 01/23/12 | Pending | -- | -- | -- |
| 12/28/2011 12/28/11 | For Sale | $59,000 | -- | $52 / Sq Ft |
Tax History Compared to Growth
Tax History
| Year | Tax Paid | Tax Assessment Tax Assessment Total Assessment is a certain percentage of the fair market value that is determined by local assessors to be the total taxable value of land and additions on the property. | Land | Improvement |
|---|---|---|---|---|
| 2024 | $2,120 | $203,800 | $36,000 | $167,800 |
| 2023 | $2,067 | $195,000 | $33,300 | $161,700 |
| 2022 | $1,613 | $148,000 | $27,900 | $120,100 |
| 2021 | $1,425 | $130,700 | $24,300 | $106,400 |
| 2020 | $1,307 | $119,900 | $21,600 | $98,300 |
| 2019 | $1,251 | $114,800 | $19,800 | $95,000 |
| 2018 | $1,222 | $113,000 | $19,800 | $93,200 |
| 2017 | $1,222 | $112,100 | $19,800 | $92,300 |
| 2016 | $1,206 | $110,600 | $18,900 | $91,700 |
| 2015 | $1,180 | $108,300 | $18,000 | $90,300 |
| 2014 | $1,168 | $107,200 | $18,000 | $89,200 |
Agents Affiliated with this Home
-
April McGhee

Seller's Agent in 2022
April McGhee
L T MCGHEE & CO
(540) 314-1475
95 Total Sales
-
Leon McGhee
L
Seller Co-Listing Agent in 2022
Leon McGhee
L T MCGHEE & CO
64 Total Sales
-
Bonnie Hall
B
Seller's Agent in 2012
Bonnie Hall
GRACIOUS LIVING REALTY
(540) 309-7565
111 Total Sales
Map
Source: Roanoke Valley Association of REALTORS®
MLS Number: 892019
APN: 060.20-01-38
- 0 Chestnut St
- 411 Raleigh Ave
- 403 Raleigh Ave
- 605 Timberidge Rd
- 520 S Poplar St
- 520 Chestnut St
- 535 Jefferson Ave
- 418 Chestnut St
- 216 Franklin Ave
- 130 W Augusta Ave
- 125 W Virginia Ave
- 866 E Cleveland Ave
- 216 W Augusta Ave
- 116 Cedar Ave
- 126 W Cleveland Ave
- 0 E Cleveland Ave
- 1009 Hardy Rd
- 109 Southampton Dr
- 323 N Blair St
- 225 N Maple St
