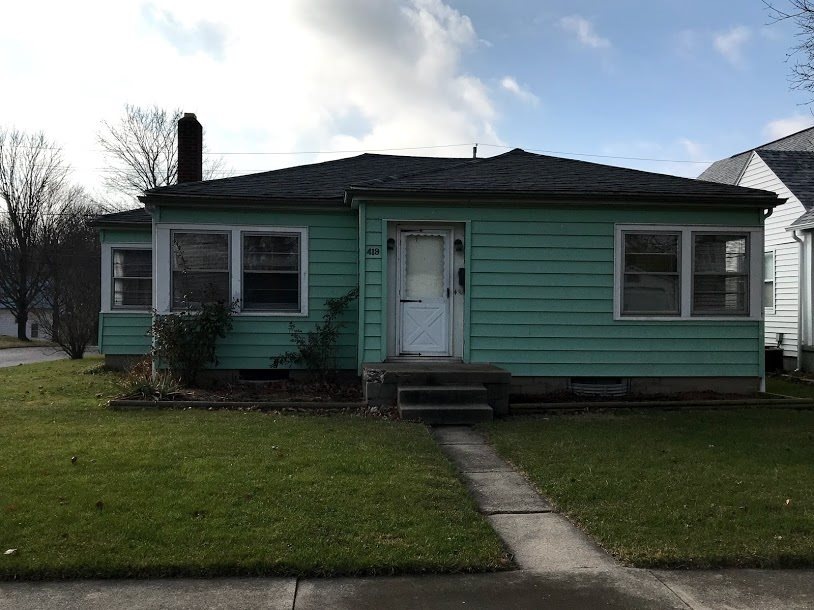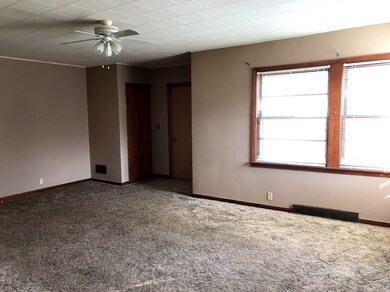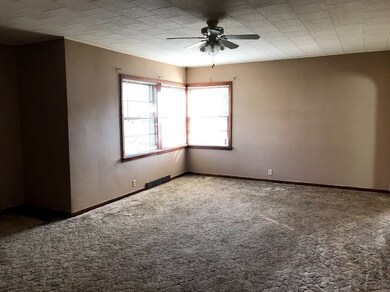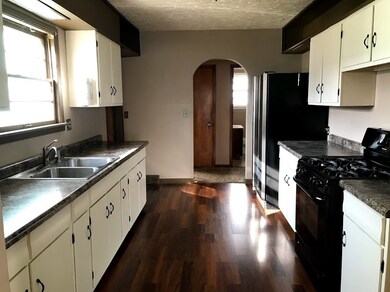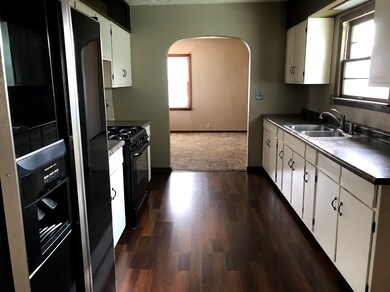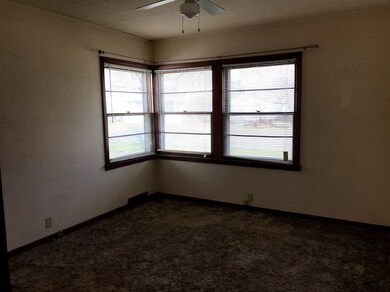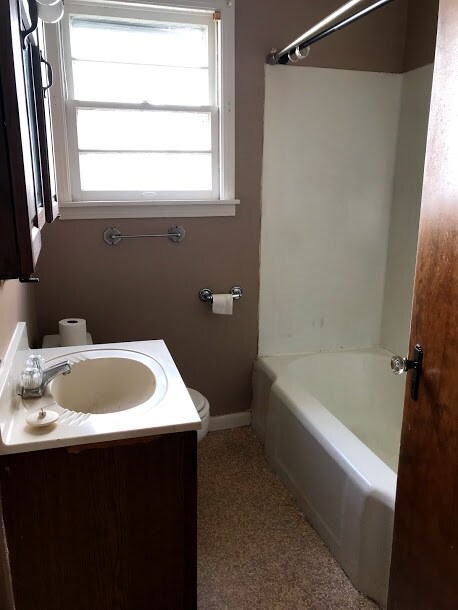
419 E Main St Logansport, IN 46947
Highlights
- Corner Lot
- Bungalow
- Forced Air Heating and Cooling System
- 2 Car Detached Garage
- 1-Story Property
- Carpet
About This Home
As of January 2023Cozy Bungalow on Logansport's South Side...Ample living space in the living room with lots of windows for natural light. Dining room is just off of the kitchen for convenience. The kitchen is galley style with newer flooring. Kitchen appliances are included. 2 bedrooms and bath are on the main floor. The basement is partially finished for extra living space. Updated furnace. Brand new water heater. New roof in 2017. Detached garage has 2 overhead doors. The driveway has been recently paved/sealed. Corner lot. Immediate possession
Home Details
Home Type
- Single Family
Est. Annual Taxes
- $964
Year Built
- Built in 1949
Lot Details
- 5,663 Sq Ft Lot
- Lot Dimensions are 44 x 132
- Corner Lot
Parking
- 2 Car Detached Garage
- Driveway
Home Design
- Bungalow
- Shingle Roof
- Vinyl Construction Material
Interior Spaces
- 1-Story Property
Flooring
- Carpet
- Vinyl
Bedrooms and Bathrooms
- 2 Bedrooms
- 1 Full Bathroom
Partially Finished Basement
- Basement Fills Entire Space Under The House
- Block Basement Construction
Location
- Suburban Location
Utilities
- Forced Air Heating and Cooling System
- Heating System Uses Gas
- Cable TV Available
Listing and Financial Details
- Assessor Parcel Number 09-17-57-218-012.000-010
Ownership History
Purchase Details
Home Financials for this Owner
Home Financials are based on the most recent Mortgage that was taken out on this home.Purchase Details
Home Financials for this Owner
Home Financials are based on the most recent Mortgage that was taken out on this home.Similar Homes in Logansport, IN
Home Values in the Area
Average Home Value in this Area
Purchase History
| Date | Type | Sale Price | Title Company |
|---|---|---|---|
| Warranty Deed | $91,000 | -- | |
| Grant Deed | $65,193 | Attorney Only |
Mortgage History
| Date | Status | Loan Amount | Loan Type |
|---|---|---|---|
| Open | $72,800 | New Conventional | |
| Previous Owner | $52,155 | New Conventional |
Property History
| Date | Event | Price | Change | Sq Ft Price |
|---|---|---|---|---|
| 01/13/2023 01/13/23 | Sold | $91,000 | -1.6% | $85 / Sq Ft |
| 12/20/2022 12/20/22 | Pending | -- | -- | -- |
| 12/20/2022 12/20/22 | For Sale | $92,500 | +34.1% | $87 / Sq Ft |
| 07/05/2019 07/05/19 | Sold | $69,000 | 0.0% | $65 / Sq Ft |
| 05/21/2019 05/21/19 | For Sale | $69,000 | +25.7% | $65 / Sq Ft |
| 03/09/2018 03/09/18 | Sold | $54,900 | 0.0% | $52 / Sq Ft |
| 03/02/2018 03/02/18 | Pending | -- | -- | -- |
| 12/19/2017 12/19/17 | For Sale | $54,900 | -- | $52 / Sq Ft |
Tax History Compared to Growth
Tax History
| Year | Tax Paid | Tax Assessment Tax Assessment Total Assessment is a certain percentage of the fair market value that is determined by local assessors to be the total taxable value of land and additions on the property. | Land | Improvement |
|---|---|---|---|---|
| 2024 | $723 | $85,100 | $9,500 | $75,600 |
| 2022 | $604 | $65,800 | $9,500 | $56,300 |
| 2021 | $596 | $59,600 | $8,400 | $51,200 |
| 2020 | $484 | $55,700 | $8,400 | $47,300 |
| 2019 | $537 | $55,800 | $8,400 | $47,400 |
| 2018 | $537 | $53,700 | $8,400 | $45,300 |
| 2017 | $1,046 | $52,300 | $7,700 | $44,600 |
| 2016 | $964 | $48,200 | $7,700 | $40,500 |
| 2014 | $948 | $47,400 | $7,700 | $39,700 |
| 2013 | $948 | $46,500 | $7,700 | $38,800 |
Agents Affiliated with this Home
-
Stephanie Helton

Seller's Agent in 2023
Stephanie Helton
Rogers Auction & Real Estate
(574) 727-5606
133 Total Sales
-
Jordan Moran

Buyer's Agent in 2023
Jordan Moran
Modern Real Estate
(574) 398-0921
138 Total Sales
-
Steve Schwering

Seller's Agent in 2019
Steve Schwering
Schwering Realty
(574) 727-8383
295 Total Sales
Map
Source: Indiana Regional MLS
MLS Number: 201755229
APN: 09-17-57-218-012.000-010
- 400 Burlington Ave
- 315 Burlington Ave
- 111 Bungalow Dr
- 927 Erie Ave
- 528 10th St
- 1217 Smead St
- 806 E Market St
- 416 11th St
- 0 Island Unit MBR22025190
- 714 14th St
- 572 North St
- 215 Wheatland Ave
- 999 North St
- TBD Highway 24
- 813 Sherman St
- 1211 North St
- 814 17th St
- 305 W Linden Ave
- 1002 High St
- 921 Race St
