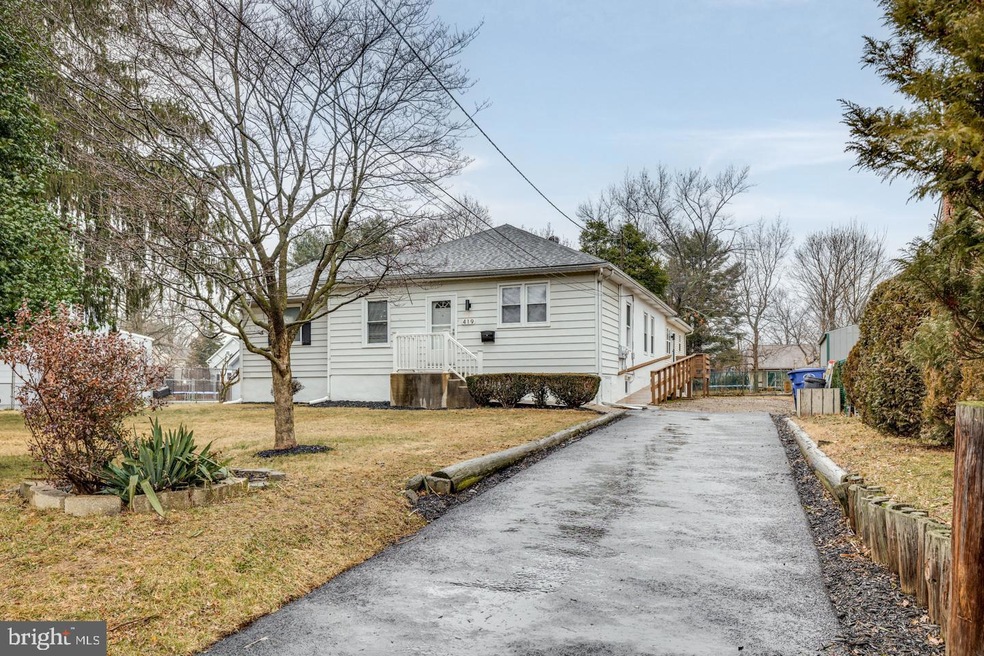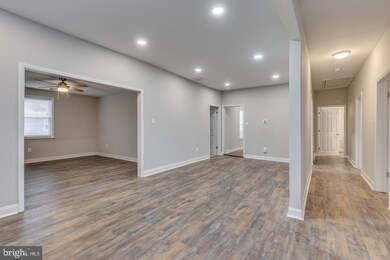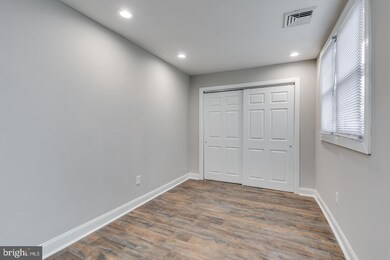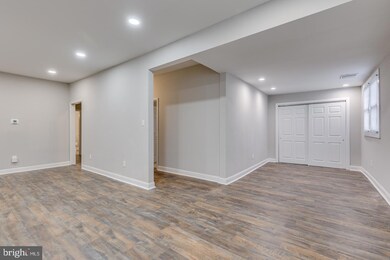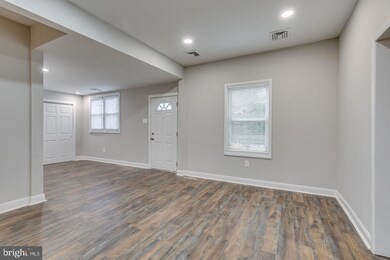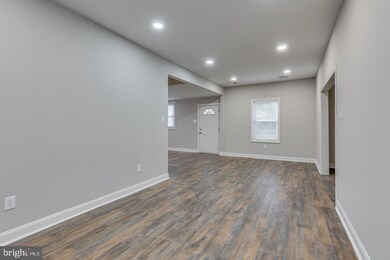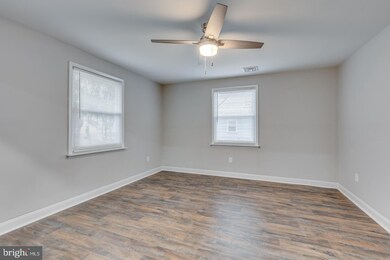
419 Euclid Ave Maple Shade, NJ 08052
Maple Shade Township NeighborhoodHighlights
- Open Floorplan
- No HOA
- Walk-In Closet
- Raised Ranch Architecture
- Stainless Steel Appliances
- Recessed Lighting
About This Home
As of January 2023Welcome to your fully renovated dream home! This spacious property boasts 4 bedrooms and 2.5 bathrooms, including a luxurious master suite complete with a walk-in closet and spa-like bathroom with floor to ceiling tile work. With 2300 sqft of living space, there is plenty of room for the whole family to spread out and make themselves at home.
Gorgeous LVP flooring that runs throughout the main living areas. Not only is it beautiful, but it is also durable and easy to maintain.
The open concept kitchen is a chef's dream, with brand new appliances, ample counter space, and a walk-in pantry for all your storage needs. Plus, the first floor laundry area makes it easy to keep up with the daily tasks.
But that's not all - this home also boasts a brand new roof and a brand new heating and cooling system for one of the zones, ensuring that you'll have peace of mind for years to come. And with a large unfinished basement, you'll have plenty of space to customize to your heart's desire.
Located just minutes from the Cherry Hill Mall and all major roads, this property is the perfect blend of convenience and luxury. Don't miss out on the opportunity to make this fully renovated home your forever home!
Last Agent to Sell the Property
HomeSmart First Advantage Realty Listed on: 01/03/2023

Home Details
Home Type
- Single Family
Est. Annual Taxes
- $7,272
Year Built
- Built in 1920 | Remodeled in 2022
Lot Details
- 0.33 Acre Lot
- Lot Dimensions are 87.00 x 165.00
Home Design
- Raised Ranch Architecture
- Block Foundation
- Frame Construction
Interior Spaces
- Property has 1 Level
- Open Floorplan
- Recessed Lighting
- Stainless Steel Appliances
- Laundry on main level
Bedrooms and Bathrooms
- 4 Main Level Bedrooms
- En-Suite Bathroom
- Walk-In Closet
Basement
- Basement Fills Entire Space Under The House
- Crawl Space
Parking
- 6 Parking Spaces
- 6 Driveway Spaces
- Gravel Driveway
Accessible Home Design
- More Than Two Accessible Exits
- Ramp on the main level
Outdoor Features
- Outbuilding
Utilities
- Forced Air Zoned Heating and Cooling System
- Natural Gas Water Heater
Community Details
- No Home Owners Association
Listing and Financial Details
- Tax Lot 00011
- Assessor Parcel Number 19-00022-00011
Ownership History
Purchase Details
Home Financials for this Owner
Home Financials are based on the most recent Mortgage that was taken out on this home.Purchase Details
Home Financials for this Owner
Home Financials are based on the most recent Mortgage that was taken out on this home.Purchase Details
Similar Homes in the area
Home Values in the Area
Average Home Value in this Area
Purchase History
| Date | Type | Sale Price | Title Company |
|---|---|---|---|
| Deed | $370,000 | -- | |
| Bargain Sale Deed | $225,000 | -- | |
| Interfamily Deed Transfer | -- | None Available |
Mortgage History
| Date | Status | Loan Amount | Loan Type |
|---|---|---|---|
| Previous Owner | $269,245 | Construction | |
| Previous Owner | $30,000 | Credit Line Revolving |
Property History
| Date | Event | Price | Change | Sq Ft Price |
|---|---|---|---|---|
| 01/27/2023 01/27/23 | Sold | $370,000 | -7.5% | $161 / Sq Ft |
| 01/03/2023 01/03/23 | For Sale | $399,900 | +77.7% | $174 / Sq Ft |
| 08/17/2022 08/17/22 | Sold | $225,000 | +2.3% | $98 / Sq Ft |
| 07/18/2022 07/18/22 | Pending | -- | -- | -- |
| 07/11/2022 07/11/22 | For Sale | $220,000 | -- | $95 / Sq Ft |
Tax History Compared to Growth
Tax History
| Year | Tax Paid | Tax Assessment Tax Assessment Total Assessment is a certain percentage of the fair market value that is determined by local assessors to be the total taxable value of land and additions on the property. | Land | Improvement |
|---|---|---|---|---|
| 2024 | $7,272 | $220,900 | $54,500 | $166,400 |
| 2023 | $7,272 | $197,300 | $54,500 | $142,800 |
| 2022 | $7,160 | $197,300 | $54,500 | $142,800 |
| 2021 | $7,091 | $197,300 | $54,500 | $142,800 |
| 2020 | $7,111 | $197,300 | $54,500 | $142,800 |
| 2019 | $6,850 | $197,300 | $54,500 | $142,800 |
| 2018 | $6,732 | $197,300 | $54,500 | $142,800 |
| 2017 | $6,653 | $197,300 | $54,500 | $142,800 |
| 2016 | $6,554 | $197,300 | $54,500 | $142,800 |
| 2015 | $6,412 | $197,300 | $54,500 | $142,800 |
| 2014 | $6,217 | $197,300 | $54,500 | $142,800 |
Agents Affiliated with this Home
-
Murtaza Gurcanli

Seller's Agent in 2023
Murtaza Gurcanli
HomeSmart First Advantage Realty
(781) 535-1765
6 in this area
61 Total Sales
-
Nikunj Shah

Buyer's Agent in 2023
Nikunj Shah
Long & Foster
(856) 495-6543
5 in this area
423 Total Sales
-
Kathleen Taggart

Seller's Agent in 2022
Kathleen Taggart
KingsGate Realty LLC
(856) 313-6444
8 in this area
17 Total Sales
Map
Source: Bright MLS
MLS Number: NJBL2039112
APN: 19-00022-0000-00011
- 480 W Front St
- 41 N Clinton Ave
- 48 S Clinton Ave
- 1 Gainor Ave
- 35 Farnsworth Ave
- 305 W Woodlawn Ave
- 15 Paul Rd
- 24 Paul Rd
- 325 Lincoln Ave
- 19 Rose Ave
- 48 W Woodcrest Ave
- 4 Rose Ave
- 63 Mecray Ln
- 121 Beechwood Ave
- 105 Mecray Ln
- 315 Collins Ln
- 7 Colwick Rd
- 115 S Maple Ave
- 4330 New York Ave
- 8733 Herbert Ave
