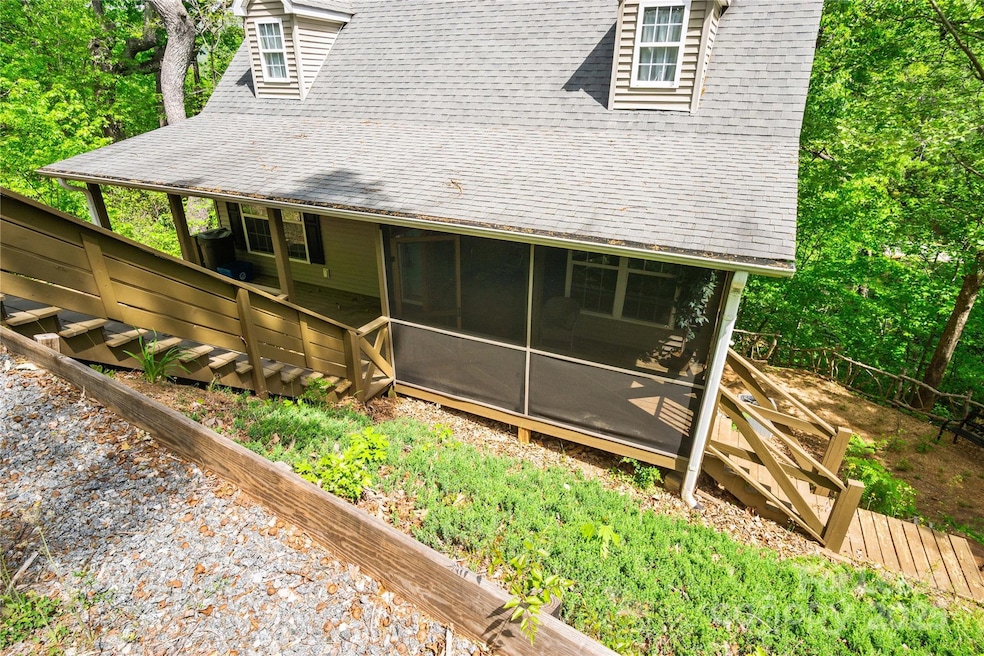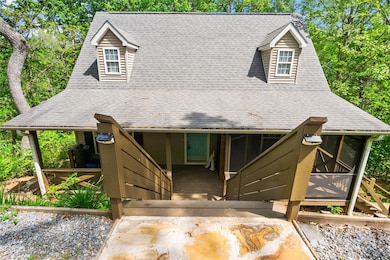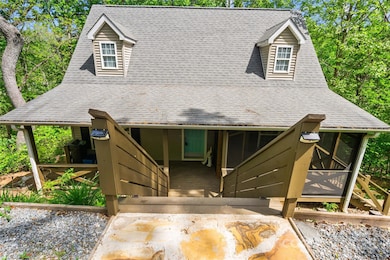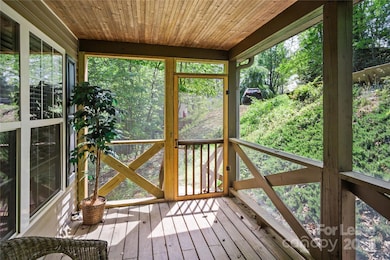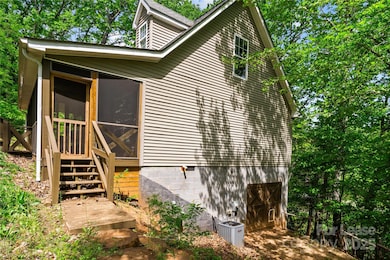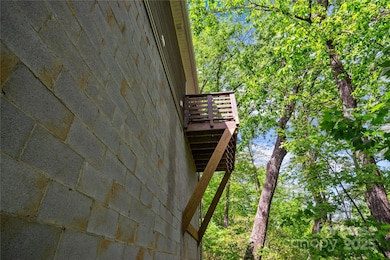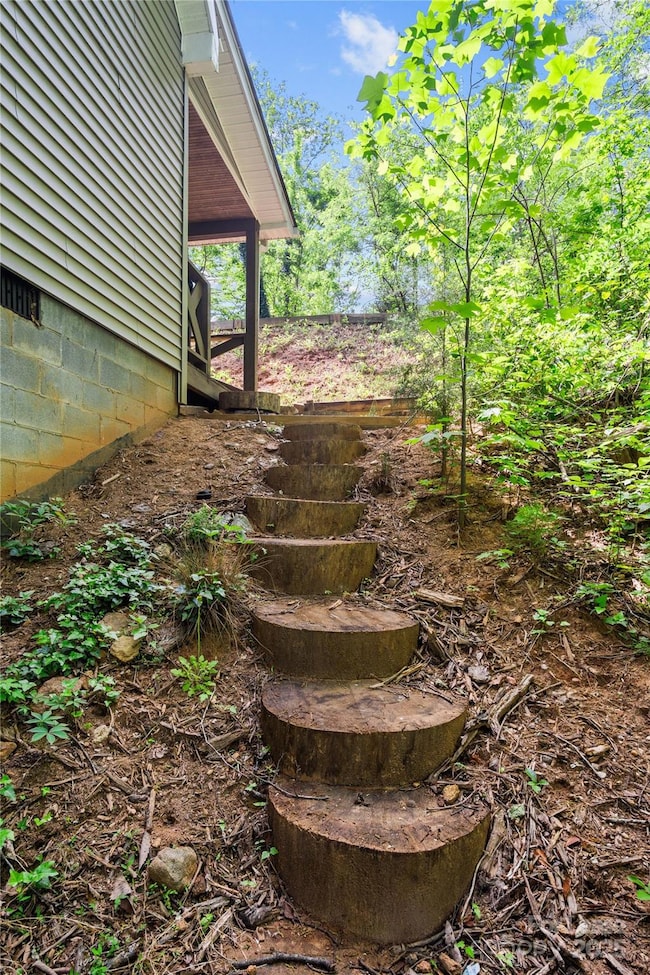Highlights
- Cape Cod Architecture
- Walk-In Closet
- Kitchen Island
- Wooded Lot
- Laundry Room
- Central Heating and Cooling System
About This Home
Home For Rent in Tryon, NC - A Cozy Cape Cod Cabin, built in '09 with top-of-the-line finishes, appliances, & fixtures! Home is located "close-in" to downtown Tryon & just around the corner from Harmon Field! The main level of the home has 1 bedroom, 1 1/2 baths, kitchen, living and dining room. Luxury Vinyl Plank flooring throughout the living areas & bathrooms; new carpet in the bedroom. Freshly painted. Master BR has a Full Bath with granite counters, dual sinks, & a walk in closet. Large Covered Front porch with 1/2 of it being screened-in. Upstairs is framed for 2 bedrooms & 1 bath - could be finished with little effort. Downstairs is a large dry basement with double doors leading to the outside. Can easily be a 1 car garage, workshop, or used for storage. Driveway has been cut in but is not finished. The Back Deck boasts winter view Peeks of the Peaks! ** $1200 / Mo. $1200 Security Deposit. No Pets.
Listing Agent
SC NC Realty Brokerage Email: jeremywoodrealtor@gmail.com License #274782 Listed on: 07/21/2025
Home Details
Home Type
- Single Family
Est. Annual Taxes
- $752
Year Built
- Built in 2009
Lot Details
- Sloped Lot
- Wooded Lot
Home Design
- Cape Cod Architecture
- Cabin
- Garden Home
- Slab Foundation
Interior Spaces
- 3-Story Property
- Furniture Can Be Negotiated
Kitchen
- Electric Oven
- Microwave
- Dishwasher
- Kitchen Island
Flooring
- Laminate
- Vinyl
Bedrooms and Bathrooms
- 1 Main Level Bedroom
- Walk-In Closet
Laundry
- Laundry Room
- Dryer
- Washer
Basement
- Walk-Out Basement
- Walk-Up Access
- Exterior Basement Entry
Parking
- Garage
- Basement Garage
- Driveway
Schools
- Tryon Elementary School
- Polk Middle School
- Polk High School
Utilities
- Central Heating and Cooling System
- Heat Pump System
- Electric Water Heater
Listing and Financial Details
- Security Deposit $1,200
- Property Available on 7/21/25
- Tenant pays for all utilities
- Assessor Parcel Number T13-D15
Map
Source: Canopy MLS (Canopy Realtor® Association)
MLS Number: 4283514
APN: T13-D15
- 160 Hidden Hill Rd
- 93 Villa Barbara Ln
- TBD Country Club Rd
- 66 Fox Trot Ln
- 305 Grady Ave Unit B-1
- 34 Lockhart Rd
- 287 Pacolet Ridge Ln
- 114 Wilderness Rd
- 43 E Howard St
- 55 Lanier St
- 225 Wilderness Rd
- 45 Dogwood Dr
- 160 Cleveland Rd
- 77 Chestnut St Unit Oak Hall 301
- 77 Chestnut St
- 100 Ivy Hills Ln
- 100 Stone Circle Dr
- 147 Woodland Rd
- 44 Bickford Ave
- 45 Pine Crest Ln
- 110 Hillside Ct
- 39 Depot St
- 161 Melrose Ave Unit 1
- 220 Melrose Cir Unit 2
- 143 Broadway Ave
- 316 Warrior Mountain Rd
- 1760 Warrior Dr
- 19 Lynnbrook Way
- 196 Ridge Rd
- 424 Lakeview Dr
- 267 Little Cove Creek Dr
- 50 Hemlock Ct
- 205 S Lyles Ave
- 528 S Shamrock Ave
- 50 Lakemont Cottage Trail
- 2 Spicewood Ct
- 208 Cagle Rd Unit B
- 1452 Spencer Creek Rd
- 47 Hill Branch Rd
- 6 Boulder Heights Ln
