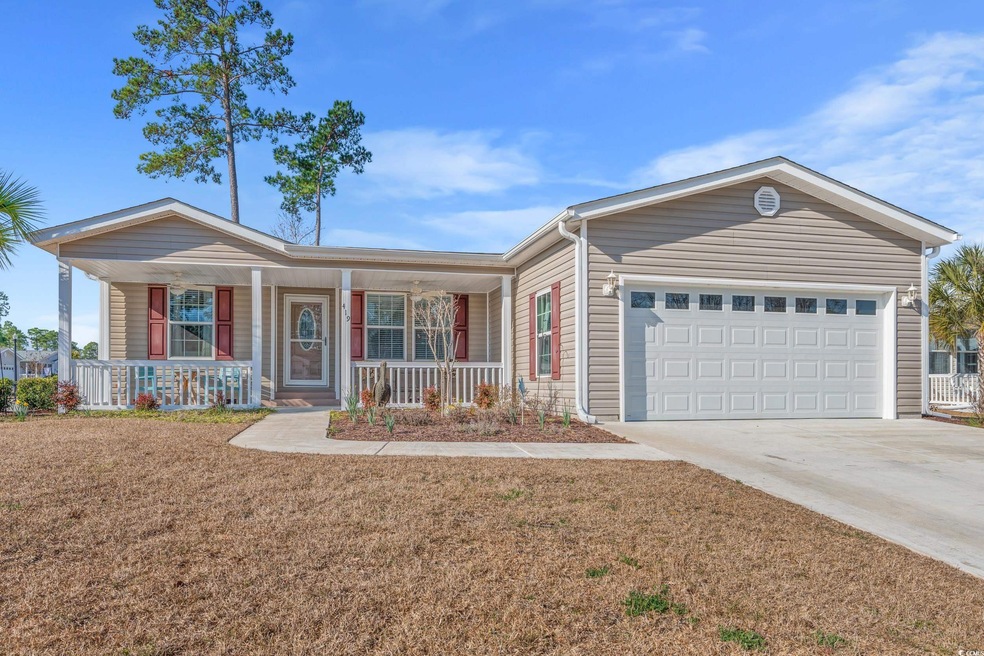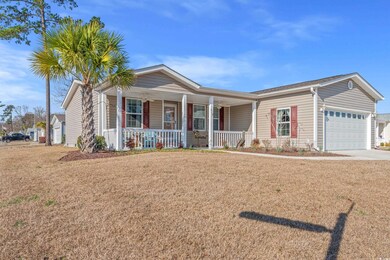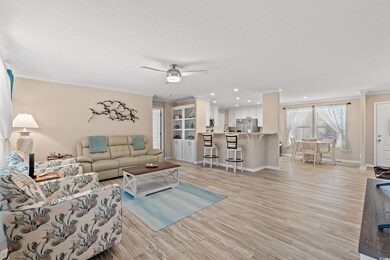
419 Lakeside Crossing Dr Conway, SC 29526
Highlights
- Senior Community
- Clubhouse
- Furnished
- Gated Community
- Main Floor Primary Bedroom
- Community Pool
About This Home
As of May 2024GATED 55+ Community- CORNER LOT 3 bedroom, 2 bathroom FURNISHED, updated home with a perfect FRONT PORCH for relaxing located in Lakeside Crossing! This like new 2020 home in MOVE IN CONDITION features a bright and spacious floor plan. NEW LVP flooring installed in 2023. The open living room features plenty of NATURAL LIGHT and the bright kitchen has custom TILE BACKSPLASH, white cabinets, and large FARMHOUSE sink along with a work ISLAND. The spacious primary suite boasts a WALK IN CLOSET and TILED SHOWER in the primary bathroom. This vibrant home also features a large outdoor PATIO perfect for grilling out and entertaining complete with IRRIGATION for the yard. Lakeside Crossing amenities feature a club house including a fitness center, billiard tables, library, bar area, conference room, ballroom, tennis courts, an Olympic-size swimming POOL, indoor swimming pool, HOT TUB and planned daily activities. Schedule your showing today!
Last Agent to Sell the Property
Realty ONE Group Dockside License #132278 Listed on: 02/20/2024

Property Details
Home Type
- Mobile/Manufactured
Year Built
- Built in 2020
Lot Details
- 8,712 Sq Ft Lot
- Land Lease of $592
Parking
- 2 Car Detached Garage
- Garage Door Opener
Home Design
- Siding
- Tile
Interior Spaces
- 1,475 Sq Ft Home
- Furnished
- Ceiling Fan
- Window Treatments
- Fire and Smoke Detector
Kitchen
- Breakfast Area or Nook
- Breakfast Bar
- Range
- Microwave
- Dishwasher
- Stainless Steel Appliances
- Kitchen Island
- Disposal
Flooring
- Carpet
- Luxury Vinyl Tile
Bedrooms and Bathrooms
- 3 Bedrooms
- Primary Bedroom on Main
- Linen Closet
- Walk-In Closet
- Bathroom on Main Level
- 2 Full Bathrooms
- Vaulted Bathroom Ceilings
- Single Vanity
- Dual Vanity Sinks in Primary Bathroom
- Shower Only
Laundry
- Laundry Room
- Washer and Dryer
Outdoor Features
- Patio
- Front Porch
Schools
- Carolina Forest Elementary School
- Ten Oaks Middle School
- Carolina Forest High School
Utilities
- Water Heater
- Phone Available
- Cable TV Available
Additional Features
- No Carpet
- Manufactured Home With Leased Land
Listing and Financial Details
- Home warranty included in the sale of the property
Community Details
Overview
- Senior Community
- Association fees include trash pickup, pool service, landscape/lawn, common maint/repair, recreation facilities, pest control
- Built by Champion
- The community has rules related to allowable golf cart usage in the community
Recreation
- Tennis Courts
- Community Pool
Pet Policy
- Only Owners Allowed Pets
Additional Features
- Clubhouse
- Security
- Gated Community
Similar Homes in Conway, SC
Home Values in the Area
Average Home Value in this Area
Property History
| Date | Event | Price | Change | Sq Ft Price |
|---|---|---|---|---|
| 05/25/2025 05/25/25 | For Sale | $212,995 | +7.6% | $144 / Sq Ft |
| 05/16/2024 05/16/24 | Sold | $198,000 | -7.9% | $134 / Sq Ft |
| 03/26/2024 03/26/24 | Price Changed | $214,900 | -1.9% | $146 / Sq Ft |
| 03/13/2024 03/13/24 | Price Changed | $219,000 | -4.7% | $148 / Sq Ft |
| 02/20/2024 02/20/24 | For Sale | $229,900 | -- | $156 / Sq Ft |
Tax History Compared to Growth
Tax History
| Year | Tax Paid | Tax Assessment Tax Assessment Total Assessment is a certain percentage of the fair market value that is determined by local assessors to be the total taxable value of land and additions on the property. | Land | Improvement |
|---|---|---|---|---|
| 2024 | -- | $3,662 | $3,662 | $0 |
| 2023 | $0 | $3,662 | $3,662 | $0 |
| 2021 | $759 | $3,662 | $3,662 | $0 |
| 2020 | $661 | $3,662 | $3,662 | $0 |
| 2019 | $655 | $3,662 | $3,662 | $0 |
| 2018 | $592 | $2,737 | $2,737 | $0 |
Agents Affiliated with this Home
-
Laura Bender

Seller's Agent in 2025
Laura Bender
Realty ONE Group Dockside
(717) 586-2930
9 in this area
43 Total Sales
-
Mark Bender

Seller Co-Listing Agent in 2025
Mark Bender
Realty ONE Group Dockside
(717) 817-1030
4 in this area
9 Total Sales
Map
Source: Coastal Carolinas Association of REALTORS®
MLS Number: 2404367
APN: 40011020151
- 263 Walden Lake Rd
- 1751 Fairbanks Dr
- 216 Walden Lake Rd
- 1648 Greenridge Dr Unit Lakeside Crossing
- 356 Lakeside Crossing Dr
- 83 Wellspring Dr
- 318 Walden Lake Rd
- 2050 Eastlynn Dr
- 3008 Thoroughfare Ct
- 628 Lake Estates Ct
- 333 Walden Lake Rd
- 237 Wellspring Dr
- 567 Woodholme Dr
- 340 Walden Lake Rd
- 1708 Greenridge Dr
- 2061 Ridgedale Dr
- 705 Wincrest Ct
- 708 Wincrest Ct
- 763 Eastridge Dr
- Lot 3 Myrtle Ridge Dr






