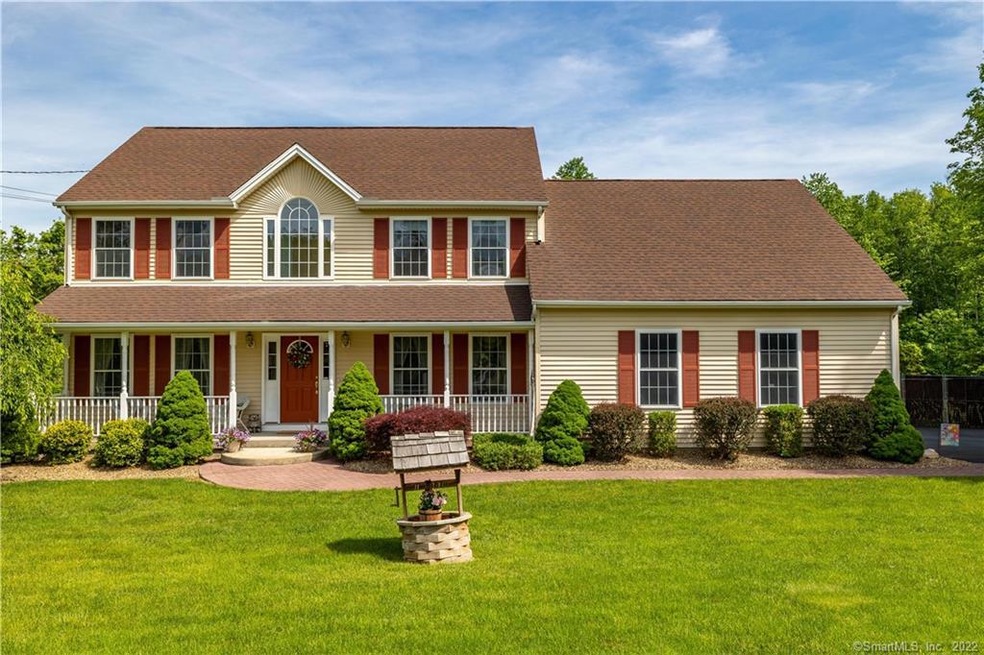
419 Lazy Ln Southington, CT 06489
East Southington NeighborhoodHighlights
- Above Ground Pool
- Deck
- 1 Fireplace
- Colonial Architecture
- Attic
- No HOA
About This Home
As of August 2024Classic 4 bedroom colonial with front porch, formal living and dining rooms, family room with gas fireplace is open to the eatin kitchen with granite counter tops & island, freshly painted throughout, all 4 bedrooms are on the 2nd floor, master bedroom with tray ceiling, his and hers closets and master bathroom with double sinks and jetted tub, 3 spacious additional bedrooms and full bathroom, 2nd floor laundry room with sink, plentiful amounts of closets and storage space throughout, fully fenced in backyard with above ground pool, 3 car attached garage with extra wide driveway, unfinished basement, 2 zones, central air, central vac, natural gas heating/hot water, pull down attic with extra insulation for lower heating and cooling costs, curtain drain around the property. Security and full computer system with jacks in all the bedrooms. Neighborhood setting in a convenient location close to shopping, schools, rail trail and highway.
Last Agent to Sell the Property
KW Legacy Partners License #RES.0775018 Listed on: 05/27/2021

Home Details
Home Type
- Single Family
Est. Annual Taxes
- $7,132
Year Built
- Built in 2001
Lot Details
- 0.92 Acre Lot
- Level Lot
- Property is zoned R-20/2
Home Design
- Colonial Architecture
- Concrete Foundation
- Frame Construction
- Asphalt Shingled Roof
- Vinyl Siding
Interior Spaces
- 2,569 Sq Ft Home
- 1 Fireplace
- Unfinished Basement
- Basement Fills Entire Space Under The House
- Pull Down Stairs to Attic
Kitchen
- Oven or Range
- Microwave
- Dishwasher
- Disposal
Bedrooms and Bathrooms
- 4 Bedrooms
Laundry
- Laundry on upper level
- Dryer
- Washer
Parking
- 3 Car Attached Garage
- Parking Deck
- Automatic Garage Door Opener
- Driveway
Outdoor Features
- Above Ground Pool
- Deck
Schools
- Rueben E. Thalberg Elementary School
- Depaolo Middle School
- Southington High School
Utilities
- Central Air
- Heating System Uses Natural Gas
- Private Company Owned Well
- Cable TV Available
Community Details
- No Home Owners Association
Ownership History
Purchase Details
Home Financials for this Owner
Home Financials are based on the most recent Mortgage that was taken out on this home.Purchase Details
Home Financials for this Owner
Home Financials are based on the most recent Mortgage that was taken out on this home.Purchase Details
Similar Homes in the area
Home Values in the Area
Average Home Value in this Area
Purchase History
| Date | Type | Sale Price | Title Company |
|---|---|---|---|
| Warranty Deed | $582,500 | None Available | |
| Warranty Deed | $582,500 | None Available | |
| Warranty Deed | $442,500 | None Available | |
| Warranty Deed | $442,500 | None Available | |
| Warranty Deed | $35,000 | -- | |
| Warranty Deed | $35,000 | -- |
Mortgage History
| Date | Status | Loan Amount | Loan Type |
|---|---|---|---|
| Open | $495,125 | Purchase Money Mortgage | |
| Closed | $495,125 | Purchase Money Mortgage | |
| Previous Owner | $420,375 | Purchase Money Mortgage | |
| Previous Owner | $300,000 | Stand Alone Refi Refinance Of Original Loan | |
| Previous Owner | $250,000 | Stand Alone Refi Refinance Of Original Loan | |
| Previous Owner | $250,000 | Stand Alone Refi Refinance Of Original Loan | |
| Previous Owner | $233,000 | No Value Available |
Property History
| Date | Event | Price | Change | Sq Ft Price |
|---|---|---|---|---|
| 08/28/2024 08/28/24 | Sold | $582,500 | +1.3% | $227 / Sq Ft |
| 08/05/2024 08/05/24 | Pending | -- | -- | -- |
| 07/17/2024 07/17/24 | For Sale | $575,000 | +29.9% | $224 / Sq Ft |
| 08/05/2021 08/05/21 | Sold | $442,500 | +2.9% | $172 / Sq Ft |
| 06/05/2021 06/05/21 | Pending | -- | -- | -- |
| 06/03/2021 06/03/21 | For Sale | $429,900 | -- | $167 / Sq Ft |
Tax History Compared to Growth
Tax History
| Year | Tax Paid | Tax Assessment Tax Assessment Total Assessment is a certain percentage of the fair market value that is determined by local assessors to be the total taxable value of land and additions on the property. | Land | Improvement |
|---|---|---|---|---|
| 2024 | $7,753 | $246,610 | $57,160 | $189,450 |
| 2023 | $7,487 | $246,610 | $57,160 | $189,450 |
| 2022 | $7,184 | $246,610 | $57,160 | $189,450 |
| 2021 | $7,159 | $246,610 | $57,160 | $189,450 |
| 2020 | $7,132 | $232,840 | $55,090 | $177,750 |
| 2019 | $7,134 | $232,840 | $55,090 | $177,750 |
| 2018 | $7,097 | $232,840 | $55,090 | $177,750 |
| 2017 | $7,097 | $232,840 | $55,090 | $177,750 |
| 2016 | $6,901 | $232,840 | $55,090 | $177,750 |
| 2015 | $6,257 | $214,730 | $52,470 | $162,260 |
| 2014 | $6,090 | $214,730 | $52,470 | $162,260 |
Agents Affiliated with this Home
-
Mustafa Muaremi

Seller's Agent in 2024
Mustafa Muaremi
Regency Real Estate, LLC
(860) 877-4682
2 in this area
88 Total Sales
-
Amy Bartolucci

Buyer's Agent in 2024
Amy Bartolucci
Coldwell Banker Realty
(860) 817-1108
16 in this area
315 Total Sales
-
Chloe White

Seller's Agent in 2021
Chloe White
KW Legacy Partners
(860) 302-7717
6 in this area
276 Total Sales
Map
Source: SmartMLS
MLS Number: 170402472
APN: SOUT-000144-000000-000004
