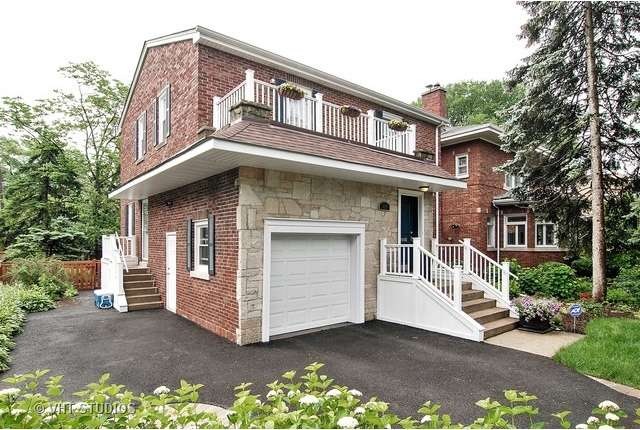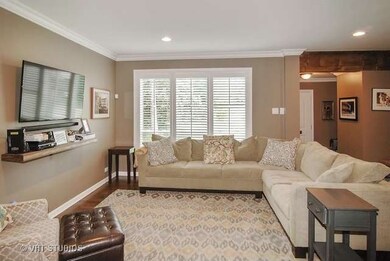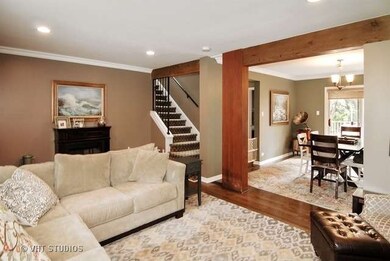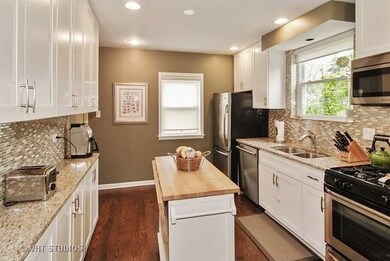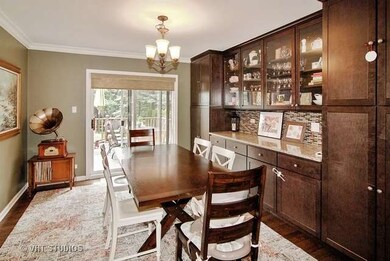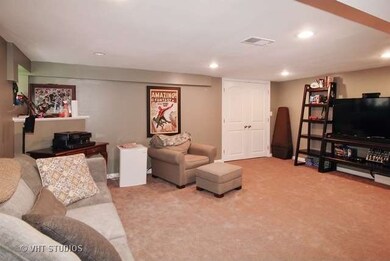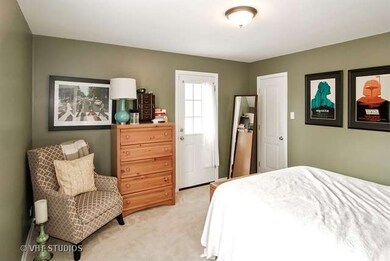
419 Longcommon Rd Riverside, IL 60546
Highlights
- Landscaped Professionally
- Deck
- Stainless Steel Appliances
- Blythe Park Elementary School Rated A
- Wood Flooring
- Fenced Yard
About This Home
As of July 2020Fabulous Pottery Barn-like home w/ gorgeous finishes thru-out. Recent rehab. Prof landscaped front/rear yards. Chef's kitchen w/ white cabs, granite counters, tile backsplash & SS apps. Formal dining rm w/ built-in cabs/buffet opens to cozy living room. 3 beds/2 baths up w/ renovated baths. Finished basement has media/rec room, laundry & storage. Huge fenced back yard w/ new porch. New roof & windows. Ready to move!
Last Agent to Sell the Property
@properties Christie's International Real Estate License #475125213 Listed on: 06/22/2015

Co-Listed By
Megan Caruso
@properties
Home Details
Home Type
- Single Family
Est. Annual Taxes
- $13,655
Lot Details
- Southern Exposure
- East or West Exposure
- Fenced Yard
- Landscaped Professionally
Parking
- Attached Garage
- Driveway
- Parking Included in Price
- Garage Is Owned
Home Design
- Brick Exterior Construction
- Slab Foundation
- Asphalt Shingled Roof
Interior Spaces
- Primary Bathroom is a Full Bathroom
- Entrance Foyer
- Wood Flooring
- Unfinished Basement
- Basement Fills Entire Space Under The House
Kitchen
- Oven or Range
- Microwave
- Dishwasher
- Stainless Steel Appliances
- Kitchen Island
Laundry
- Dryer
- Washer
Eco-Friendly Details
- North or South Exposure
Outdoor Features
- Balcony
- Deck
Utilities
- Forced Air Heating and Cooling System
- Heating System Uses Gas
Ownership History
Purchase Details
Home Financials for this Owner
Home Financials are based on the most recent Mortgage that was taken out on this home.Purchase Details
Home Financials for this Owner
Home Financials are based on the most recent Mortgage that was taken out on this home.Purchase Details
Purchase Details
Home Financials for this Owner
Home Financials are based on the most recent Mortgage that was taken out on this home.Purchase Details
Similar Homes in Riverside, IL
Home Values in the Area
Average Home Value in this Area
Purchase History
| Date | Type | Sale Price | Title Company |
|---|---|---|---|
| Warranty Deed | $395,000 | Attorney | |
| Interfamily Deed Transfer | $418,000 | First American Title Ins Co | |
| Interfamily Deed Transfer | -- | None Available | |
| Warranty Deed | $306,000 | Stewart Title Company | |
| Administrators Deed | $220,000 | Cti |
Mortgage History
| Date | Status | Loan Amount | Loan Type |
|---|---|---|---|
| Previous Owner | $355,500 | New Conventional | |
| Previous Owner | $355,000 | New Conventional | |
| Previous Owner | $290,700 | New Conventional |
Property History
| Date | Event | Price | Change | Sq Ft Price |
|---|---|---|---|---|
| 07/08/2020 07/08/20 | Sold | $395,000 | -1.0% | $236 / Sq Ft |
| 05/25/2020 05/25/20 | Pending | -- | -- | -- |
| 05/18/2020 05/18/20 | Price Changed | $399,000 | -2.4% | $239 / Sq Ft |
| 05/01/2020 05/01/20 | For Sale | $409,000 | +3.5% | $245 / Sq Ft |
| 04/30/2020 04/30/20 | Off Market | $395,000 | -- | -- |
| 02/26/2020 02/26/20 | Price Changed | $409,000 | -2.4% | $245 / Sq Ft |
| 11/13/2019 11/13/19 | For Sale | $419,000 | +0.2% | $251 / Sq Ft |
| 07/27/2015 07/27/15 | Sold | $418,000 | -1.6% | $250 / Sq Ft |
| 06/28/2015 06/28/15 | Pending | -- | -- | -- |
| 06/22/2015 06/22/15 | For Sale | $424,900 | +38.9% | $254 / Sq Ft |
| 11/26/2012 11/26/12 | Sold | $306,000 | -7.0% | $183 / Sq Ft |
| 10/17/2012 10/17/12 | Pending | -- | -- | -- |
| 08/27/2012 08/27/12 | Price Changed | $329,000 | -8.4% | $197 / Sq Ft |
| 07/25/2012 07/25/12 | Price Changed | $359,000 | -5.3% | $215 / Sq Ft |
| 06/30/2012 06/30/12 | For Sale | $379,000 | -- | $227 / Sq Ft |
Tax History Compared to Growth
Tax History
| Year | Tax Paid | Tax Assessment Tax Assessment Total Assessment is a certain percentage of the fair market value that is determined by local assessors to be the total taxable value of land and additions on the property. | Land | Improvement |
|---|---|---|---|---|
| 2024 | $13,655 | $46,000 | $8,000 | $38,000 |
| 2023 | $13,253 | $46,000 | $8,000 | $38,000 |
| 2022 | $13,253 | $38,021 | $7,000 | $31,021 |
| 2021 | $12,768 | $38,021 | $7,000 | $31,021 |
| 2020 | $12,431 | $38,021 | $7,000 | $31,021 |
| 2019 | $10,173 | $32,334 | $6,400 | $25,934 |
| 2018 | $9,872 | $32,334 | $6,400 | $25,934 |
| 2017 | $11,221 | $37,321 | $6,400 | $30,921 |
| 2016 | $9,273 | $28,827 | $5,600 | $23,227 |
| 2015 | $9,936 | $31,499 | $5,600 | $25,899 |
| 2014 | $9,785 | $31,499 | $5,600 | $25,899 |
| 2013 | -- | $27,869 | $5,600 | $22,269 |
Agents Affiliated with this Home
-
Steve Scheuring

Seller's Agent in 2020
Steve Scheuring
Baird Warner
(708) 369-8043
1 in this area
129 Total Sales
-
E
Buyer's Agent in 2020
Erik George
Redfin Corporation
-
Rusty Schluchter

Seller's Agent in 2015
Rusty Schluchter
@ Properties
(773) 220-4337
60 Total Sales
-
M
Seller Co-Listing Agent in 2015
Megan Caruso
@properties
-
Rita Kerins

Buyer's Agent in 2015
Rita Kerins
@ Properties
(773) 807-2387
92 Total Sales
-
Colleen Harper

Seller's Agent in 2012
Colleen Harper
@ Properties
(312) 617-3456
32 Total Sales
Map
Source: Midwest Real Estate Data (MRED)
MLS Number: MRD08960860
APN: 15-25-411-012-0000
- 326 Evelyn Rd
- 339 Eastgrove Rd
- 503 Longcommon Rd
- 362 Downing Rd
- 530 Byrd Rd
- 2914 Maple Ave
- 562 Byrd Rd
- 567 Byrd Rd
- 369 Addison Rd
- 284 Addison Rd
- 269 Shenstone Rd
- 400 Selborne Rd
- 247 Addison Rd
- 472 Northgate Ct
- 3145 Wisconsin Ave
- 7102 Riverside Dr
- 21 N Herbert Rd Unit E
- 348 E Quincy St
- 6948 30th St
- 6840 29th Place
