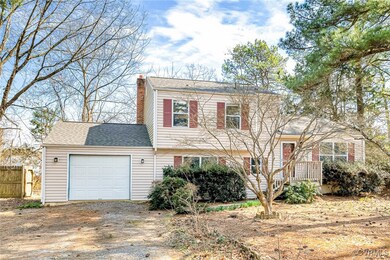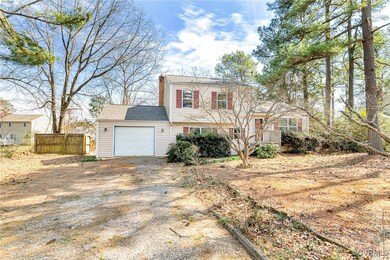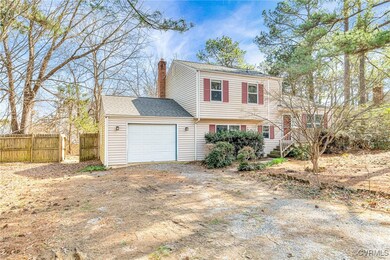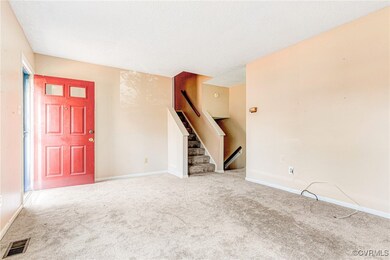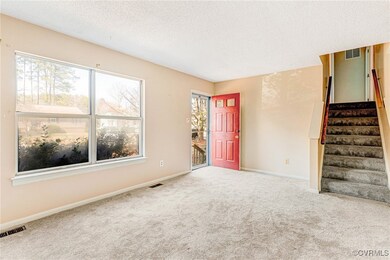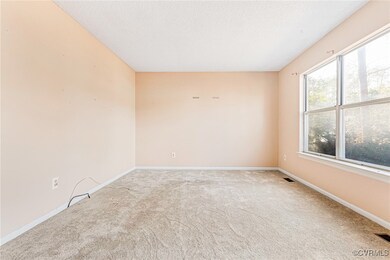
419 Marblethorpe Rd North Chesterfield, VA 23236
Highlights
- Wood Burning Stove
- Central Air
- Carpet
- 1 Car Attached Garage
- Level Lot
- Heat Pump System
About This Home
As of March 2025Welcome to 419 Marblethorpe Road, a versatile tri-level home nestled in the heart of Chesterfield County. This property offers 3 finished bedrooms, 1 full bath, and an unfinished lower level—a blank canvas ready for your vision. The lower level is already framed for a spacious recreation room featuring a cozy wood stove, a fourth bedroom (drywalled with a closet), and a utility room/bathroom, providing endless opportunities for expansion and personalization. Sitting on a private, well-sized lot, this home has a fenced rear yard waiting to be transformed to provide outdoor space. With no HOA restrictions, you have the freedom to truly make this home your own. This home offers plenty of storage space, including both a pull-down attic and a walk-up attic, making it easy to keep your living areas clutter-free while having ample room for seasonal items, keepsakes, and more. Recent updates include a new roof (2024), a newer water heater, a newly installed automatic garage door, and fresh carpet in the family room, hallway, and upstairs bedrooms. Conveniently located just off Courthouse Road, this home provides quick access to Powhite Parkway, shopping, dining, and everyday essentials. Enjoy the best of both worlds—a welcoming neighborhood, with the flexibility and privacy that comes without HOA limitations. With some paint, updates and new windows turn this property into a charming home! Home is being sold "as-is". Don’t miss this rare opportunity to own a home filled with potential in a highly sought-after location!
Last Agent to Sell the Property
Hometown Realty License #0225258677 Listed on: 03/06/2025

Home Details
Home Type
- Single Family
Est. Annual Taxes
- $2,068
Year Built
- Built in 1978
Lot Details
- 0.34 Acre Lot
- Back Yard Fenced
- Level Lot
- Zoning described as R7
Parking
- 1 Car Attached Garage
- Driveway
- Unpaved Parking
Home Design
- Frame Construction
- Shingle Roof
- Vinyl Siding
Interior Spaces
- 1,481 Sq Ft Home
- 2-Story Property
- Wood Burning Stove
- Unfinished Basement
- Crawl Space
- Electric Cooktop
Flooring
- Carpet
- Laminate
Bedrooms and Bathrooms
- 3 Bedrooms
- 1 Full Bathroom
Schools
- Reams Elementary School
- Providence Middle School
- Monacan High School
Utilities
- Central Air
- Heat Pump System
- Water Heater
Community Details
- Briarcliff Section 2 Subdivision
Listing and Financial Details
- Tax Lot 20
- Assessor Parcel Number 747-70-12-52-300-000
Ownership History
Purchase Details
Home Financials for this Owner
Home Financials are based on the most recent Mortgage that was taken out on this home.Purchase Details
Home Financials for this Owner
Home Financials are based on the most recent Mortgage that was taken out on this home.Similar Homes in the area
Home Values in the Area
Average Home Value in this Area
Purchase History
| Date | Type | Sale Price | Title Company |
|---|---|---|---|
| Bargain Sale Deed | $275,000 | First American Title | |
| Warranty Deed | -- | -- |
Mortgage History
| Date | Status | Loan Amount | Loan Type |
|---|---|---|---|
| Open | $319,100 | Credit Line Revolving | |
| Previous Owner | $116,211 | Stand Alone Refi Refinance Of Original Loan | |
| Previous Owner | $80,000 | New Conventional |
Property History
| Date | Event | Price | Change | Sq Ft Price |
|---|---|---|---|---|
| 07/06/2025 07/06/25 | Price Changed | $394,950 | -1.3% | $267 / Sq Ft |
| 06/15/2025 06/15/25 | For Sale | $399,950 | +45.4% | $270 / Sq Ft |
| 03/24/2025 03/24/25 | Sold | $275,000 | +37.5% | $186 / Sq Ft |
| 03/10/2025 03/10/25 | Pending | -- | -- | -- |
| 03/06/2025 03/06/25 | For Sale | $200,000 | -- | $135 / Sq Ft |
Tax History Compared to Growth
Tax History
| Year | Tax Paid | Tax Assessment Tax Assessment Total Assessment is a certain percentage of the fair market value that is determined by local assessors to be the total taxable value of land and additions on the property. | Land | Improvement |
|---|---|---|---|---|
| 2025 | $2,448 | $272,200 | $63,000 | $209,200 |
| 2024 | $2,448 | $229,800 | $56,000 | $173,800 |
| 2023 | $1,885 | $207,100 | $52,000 | $155,100 |
| 2022 | $1,833 | $199,200 | $50,000 | $149,200 |
| 2021 | $1,776 | $180,000 | $48,000 | $132,000 |
| 2020 | $1,546 | $162,700 | $45,000 | $117,700 |
| 2019 | $1,514 | $159,400 | $45,000 | $114,400 |
| 2018 | $1,381 | $145,400 | $42,000 | $103,400 |
| 2017 | $1,278 | $133,100 | $40,000 | $93,100 |
| 2016 | $1,215 | $126,600 | $38,000 | $88,600 |
| 2015 | $1,176 | $119,900 | $38,000 | $81,900 |
| 2014 | $1,155 | $117,700 | $38,000 | $79,700 |
Agents Affiliated with this Home
-
Jennifer Velasco

Seller's Agent in 2025
Jennifer Velasco
EXP Realty LLC
(804) 980-0812
9 in this area
310 Total Sales
-
Sandra Bralley
S
Seller's Agent in 2025
Sandra Bralley
Hometown Realty
(804) 370-7425
1 in this area
11 Total Sales
-
Jose Cartagena

Seller Co-Listing Agent in 2025
Jose Cartagena
EXP Realty LLC
(860) 912-3003
1 in this area
49 Total Sales
Map
Source: Central Virginia Regional MLS
MLS Number: 2503940
APN: 747-70-12-52-300-000
- 611 Queensway Rd
- 807 Sun Valley Way
- 119 Monath Rd
- 10000 Silverleaf Terrace
- 10106 Redbridge Rd
- 307 Kernel Ct
- 1101 Clearlake Rd
- 11019 Vogel Ct
- 1200 Hybla Rd
- 225 S Arch Rd
- 206 Twin Crest Dr
- 225 Philray Rd
- 149 N Courthouse Rd
- 430 Eastman Rd
- 1224 Courthouse Rd
- 206 Northgate Ct
- 110 Carbe Ct
- 912 Westcreek Dr
- 11300 McCauliff Ct
- 501 Eastman Rd

