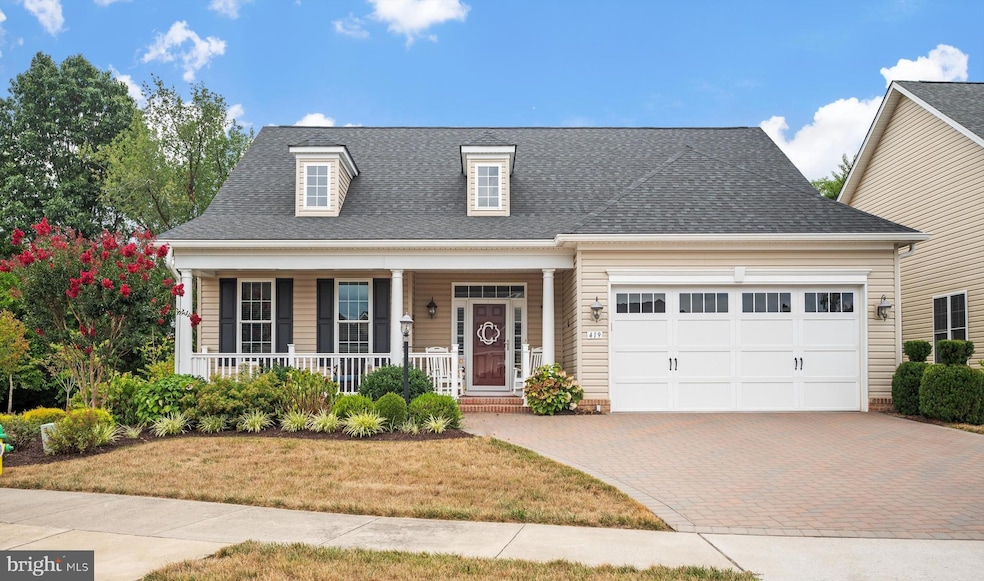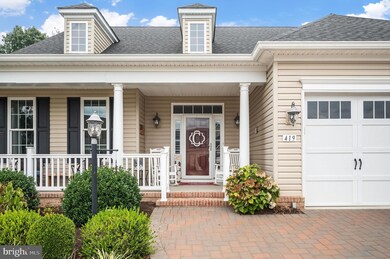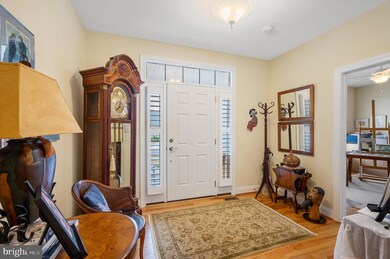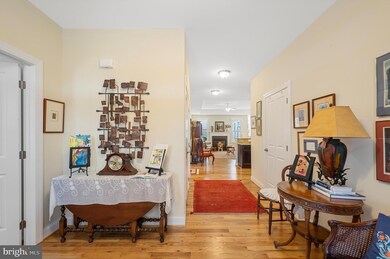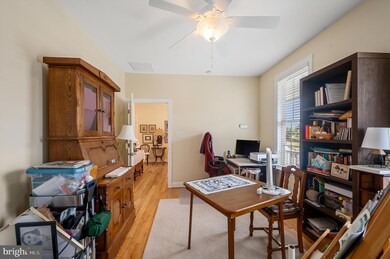
419 Mikey Ct Winchester, VA 22601
Highlights
- Senior Living
- Wood Flooring
- Upgraded Countertops
- Traditional Architecture
- Combination Kitchen and Living
- Breakfast Area or Nook
About This Home
As of September 2024Welcome to 419 Mikey Court! This charming and elegant home is in the highly desirable Village at Harvest Ridge - a premier senior community in Winchester VA. With a design focused on effortless main-level living, this traditional-style residence offers many upgrades and the perfect balance of convenience and sophistication. The open floor plan seamlessly connects the living, dining, and kitchen areas, creating a spacious and inviting atmosphere. Cozy up by the fireplace in the living room or enjoy a meal in the sunroom. The home boasts three generously sized bedrooms, including a primary bedroom with a private en-suite for added comfort and privacy. Unwind and bask in the beauty of nature on the lovely patio - an ideal spot for outdoor dining, gardening, or simply soaking up the sunshine. Wake up and enjoy your morning coffee on the welcoming covered front porch. With a two-car attached garage, there is ample room for both parking and storage. Plus, the brick driveway adds a touch of elegance and curb appeal to the property.
Positioned in a prime location within the community, this home is surrounded by beautiful landscapes and conveniently located near amenities. Don't miss your chance to call this stunning residence your new home. All sizes are approximate. Enjoy the property video.
Last Agent to Sell the Property
RE/MAX Roots License #0225066370 Listed on: 07/30/2024

Home Details
Home Type
- Single Family
Est. Annual Taxes
- $2,200
Year Built
- Built in 2016
Lot Details
- 6,970 Sq Ft Lot
- Property is in excellent condition
- Property is zoned RP
HOA Fees
- $185 Monthly HOA Fees
Parking
- 2 Car Attached Garage
- Garage Door Opener
- Brick Driveway
Home Design
- Traditional Architecture
- Brick Exterior Construction
- Vinyl Siding
- Concrete Perimeter Foundation
Interior Spaces
- 1,978 Sq Ft Home
- Property has 1 Level
- Fireplace Mantel
- Gas Fireplace
- Combination Kitchen and Living
- Wood Flooring
- Washer and Dryer Hookup
Kitchen
- Galley Kitchen
- Breakfast Area or Nook
- Electric Oven or Range
- Microwave
- Dishwasher
- Upgraded Countertops
- Disposal
Bedrooms and Bathrooms
- 3 Main Level Bedrooms
- En-Suite Bathroom
- 2 Full Bathrooms
Accessible Home Design
- Doors are 32 inches wide or more
Utilities
- Forced Air Heating and Cooling System
- Natural Gas Water Heater
Community Details
- Senior Living
- Association fees include lawn maintenance, snow removal, trash
- Senior Community | Residents must be 55 or older
- Built by OAKCREST BUILDERS
- The Village At Harvest Ridge Subdivision, Devonshire Floorplan
Listing and Financial Details
- Tax Lot 57
- Assessor Parcel Number 63 94B 57
Ownership History
Purchase Details
Home Financials for this Owner
Home Financials are based on the most recent Mortgage that was taken out on this home.Similar Homes in Winchester, VA
Home Values in the Area
Average Home Value in this Area
Purchase History
| Date | Type | Sale Price | Title Company |
|---|---|---|---|
| Warranty Deed | $565,000 | Old Republic National Title In |
Mortgage History
| Date | Status | Loan Amount | Loan Type |
|---|---|---|---|
| Open | $508,250 | New Conventional |
Property History
| Date | Event | Price | Change | Sq Ft Price |
|---|---|---|---|---|
| 09/11/2024 09/11/24 | Sold | $565,000 | +4.6% | $286 / Sq Ft |
| 08/01/2024 08/01/24 | Pending | -- | -- | -- |
| 07/30/2024 07/30/24 | For Sale | $539,900 | +36.3% | $273 / Sq Ft |
| 11/16/2016 11/16/16 | Sold | $396,095 | 0.0% | $223 / Sq Ft |
| 11/07/2016 11/07/16 | Price Changed | $396,095 | +0.5% | $223 / Sq Ft |
| 09/06/2016 09/06/16 | Price Changed | $394,115 | +0.3% | $222 / Sq Ft |
| 08/09/2016 08/09/16 | Price Changed | $392,820 | +12.7% | $221 / Sq Ft |
| 07/01/2016 07/01/16 | Pending | -- | -- | -- |
| 07/01/2016 07/01/16 | Price Changed | $348,400 | +4.0% | $196 / Sq Ft |
| 05/31/2016 05/31/16 | Price Changed | $335,000 | +1.5% | $189 / Sq Ft |
| 01/13/2016 01/13/16 | Price Changed | $330,000 | +1.5% | $186 / Sq Ft |
| 06/10/2015 06/10/15 | Price Changed | $325,000 | +1.6% | $183 / Sq Ft |
| 03/07/2014 03/07/14 | For Sale | $320,000 | -- | $180 / Sq Ft |
Tax History Compared to Growth
Tax History
| Year | Tax Paid | Tax Assessment Tax Assessment Total Assessment is a certain percentage of the fair market value that is determined by local assessors to be the total taxable value of land and additions on the property. | Land | Improvement |
|---|---|---|---|---|
| 2025 | -- | $480,200 | $118,000 | $362,200 |
| 2024 | -- | $434,800 | $102,000 | $332,800 |
| 2023 | $2,217 | $434,800 | $102,000 | $332,800 |
| 2022 | $2,200 | $360,600 | $97,000 | $263,600 |
| 2021 | $2,200 | $360,600 | $97,000 | $263,600 |
| 2020 | $2,114 | $346,500 | $97,000 | $249,500 |
| 2019 | $2,114 | $346,500 | $97,000 | $249,500 |
| 2018 | $2,043 | $334,900 | $97,000 | $237,900 |
| 2017 | $2,009 | $334,900 | $97,000 | $237,900 |
| 2016 | $480 | $80,000 | $80,000 | $0 |
| 2015 | $448 | $80,000 | $80,000 | $0 |
Agents Affiliated with this Home
-

Seller's Agent in 2024
RoxAnn Grimes
RE/MAX
(540) 327-2798
133 in this area
320 Total Sales
-

Buyer's Agent in 2024
Dave Spence
RE/MAX
(540) 974-6634
175 in this area
332 Total Sales
-

Seller's Agent in 2016
Sherri Kitts
RE/MAX
(540) 664-9026
3 in this area
5 Total Sales
Map
Source: Bright MLS
MLS Number: VAFV2020376
APN: 639-4B-57
- 114 Harvest Ridge Dr
- 903 Crestview Terrace
- LOT B 4661 Middle Rd
- 2623 Middle Rd
- 921 Kennedy Dr
- 143 Harvest Ridge Dr
- 2321 Stoneridge Rd
- 2531 Hockman Ave
- Lot 3 Cedar Creek Grade
- Lot 6 Cedar Creek Grade
- 2301 Tower Ave
- 2812 Saratoga Dr
- 908 Cedar Creek Grade
- 425 Beechcroft Rd
- 616 Cedar Creek Grade
- 323 Russelcroft Rd
- FREEPORT DUPLEX Plan at Willow Run
- DOVER Plan at Willow Run
- CLIFTON Plan at Willow Run
- BRISTOL Plan at Willow Run
