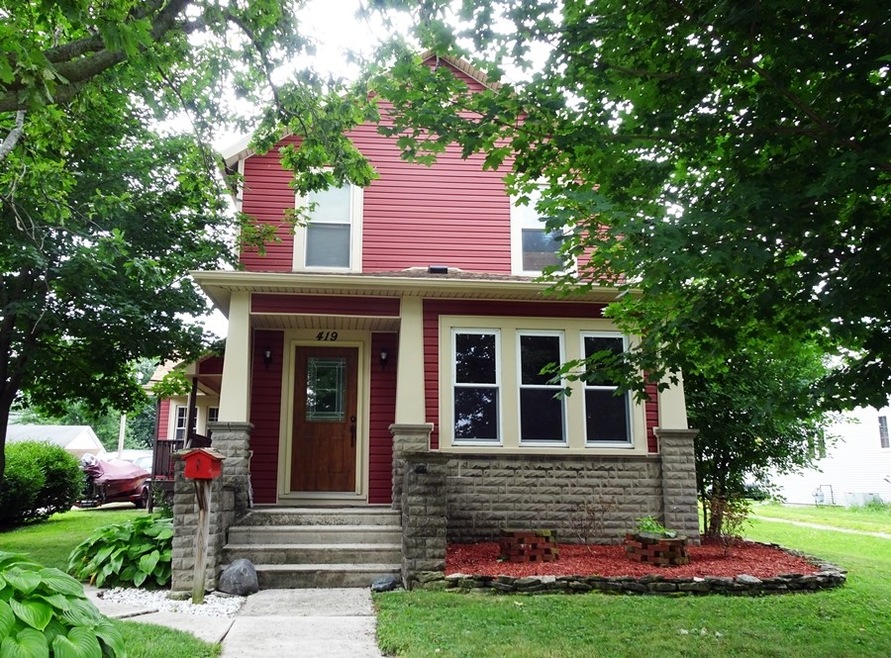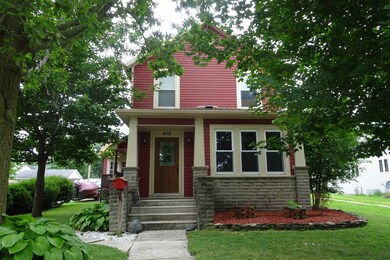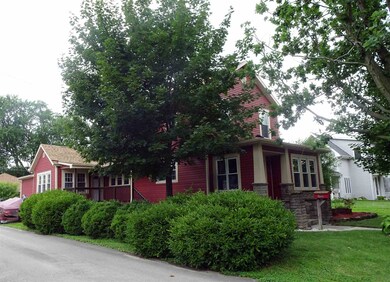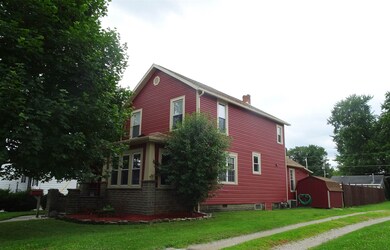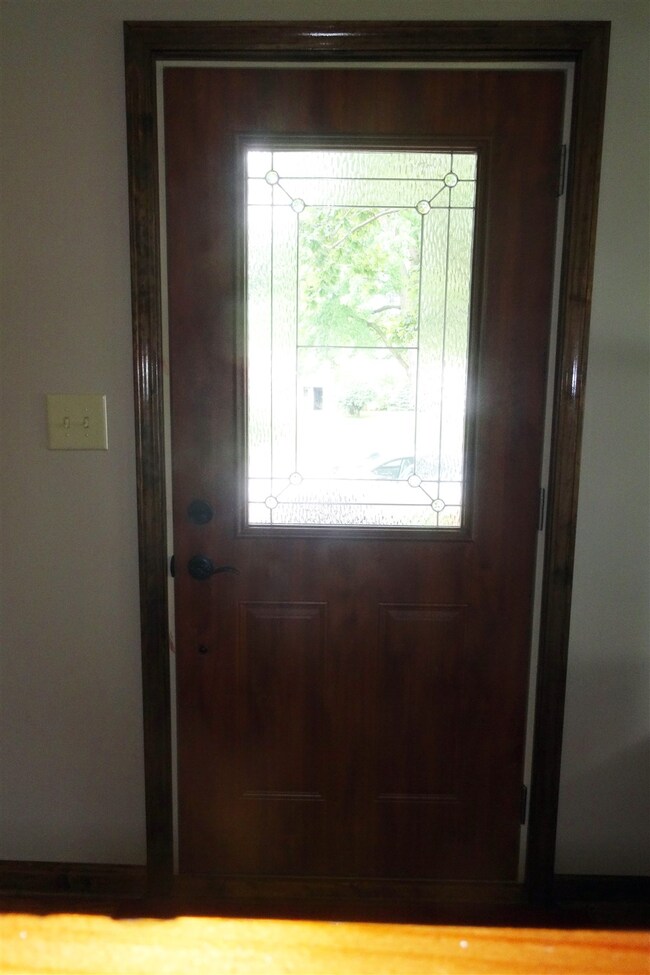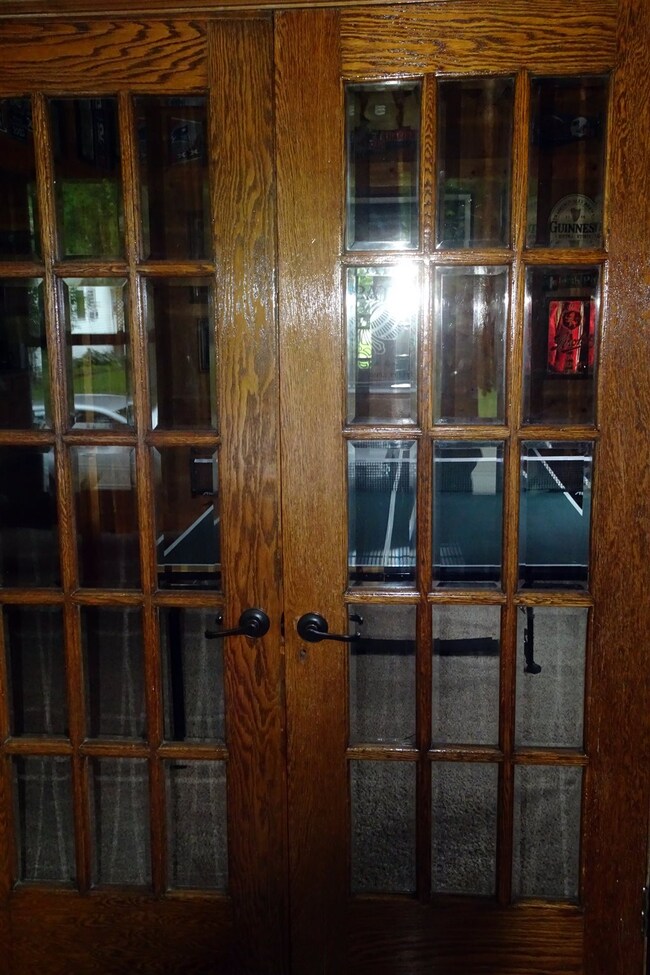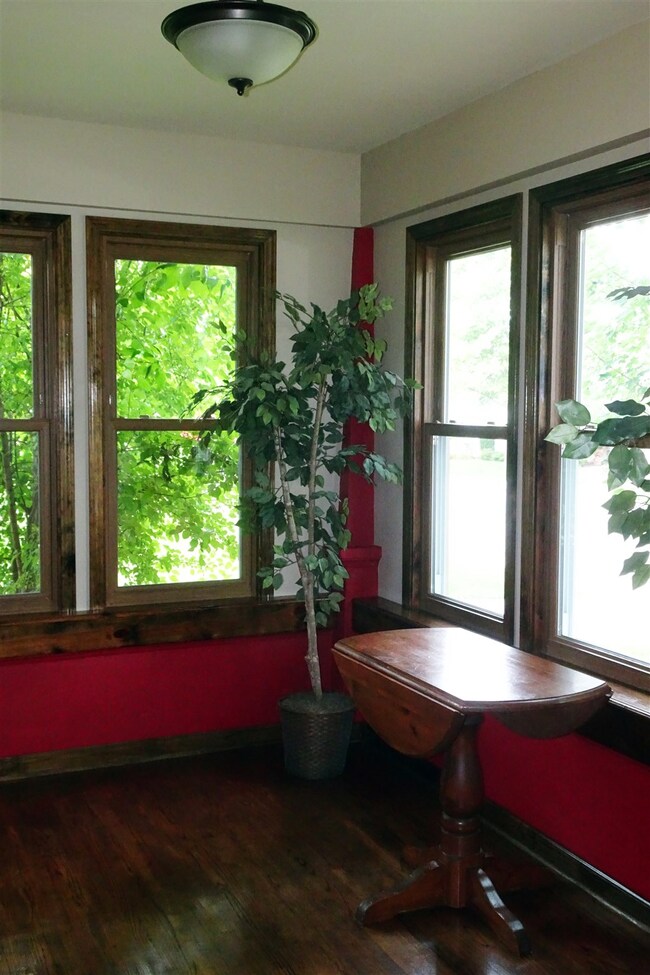
419 N 3rd St Decatur, IN 46733
Estimated Value: $164,000 - $198,000
Highlights
- Traditional Architecture
- Wood Flooring
- Covered Deck
- Bellmont High School Rated A-
- 2 Car Detached Garage
- Forced Air Heating and Cooling System
About This Home
As of September 2019Contingent upon buyer finance approval, accepting back up offers. This beautiful Decatur home has been nearly completely remodeled, with upgrades to plumbing, (pex water lines) electrical, and flooring, (including ceramic tile in Kitchen and both Baths) as well as drywall in Front Room, Kitchen and Bath. Beautiful enclosed Front Porch with a beautiful new hard wood and lead glass entry door. Large Living Room and even larger Family Room. Super cozy Brick Patio, covered and with an outdoor fan. Nice Detached Garage, with Carport attached with a Fire Pit and Privacy Fence in the back yard. The roof as well as gutters are only one year old. Vinyl Siding is nine years old. Plus, a side deck that is only one year old too..!! Wait!! ...there is still more..!! The High Efficiency Furnace is less than one year old. There is Central Air with two Window ACs upstairs which are included in the sale. This home is move in ready and waiting to be enjoyed. Make it your family's own, quickly, as it will not last long.!!
Last Agent to Sell the Property
Kevin Buckingham
Krueckeberg Auction And Realty Listed on: 07/20/2019
Home Details
Home Type
- Single Family
Est. Annual Taxes
- $923
Year Built
- Built in 1900
Lot Details
- 6,752 Sq Ft Lot
- Lot Dimensions are 51 x 132
- Privacy Fence
- Level Lot
- Property is zoned R1
Parking
- 2 Car Detached Garage
Home Design
- Traditional Architecture
- Asphalt Roof
- Vinyl Construction Material
Interior Spaces
- 2-Story Property
- Ceiling Fan
Kitchen
- Oven or Range
- Disposal
Flooring
- Wood
- Carpet
- Ceramic Tile
Bedrooms and Bathrooms
- 4 Bedrooms
Partially Finished Basement
- 1 Bedroom in Basement
- Crawl Space
Schools
- Northwest Elementary School
- Bellmont Middle School
- Bellmont High School
Utilities
- Forced Air Heating and Cooling System
- Window Unit Cooling System
- Heating System Uses Gas
Additional Features
- Covered Deck
- Suburban Location
Community Details
- Spencer Subdivision
Listing and Financial Details
- Assessor Parcel Number 01-02-34-404-004.000-014
Ownership History
Purchase Details
Home Financials for this Owner
Home Financials are based on the most recent Mortgage that was taken out on this home.Purchase Details
Home Financials for this Owner
Home Financials are based on the most recent Mortgage that was taken out on this home.Purchase Details
Home Financials for this Owner
Home Financials are based on the most recent Mortgage that was taken out on this home.Purchase Details
Home Financials for this Owner
Home Financials are based on the most recent Mortgage that was taken out on this home.Similar Homes in Decatur, IN
Home Values in the Area
Average Home Value in this Area
Purchase History
| Date | Buyer | Sale Price | Title Company |
|---|---|---|---|
| Kline Gerald D | -- | -- | |
| Kuck Nathan J | -- | None Available | |
| Kuck Nathan J | -- | None Available | |
| Briede Steve M | -- | -- |
Mortgage History
| Date | Status | Borrower | Loan Amount |
|---|---|---|---|
| Open | Kline Gerald D | $118,900 | |
| Previous Owner | Kuck Nathan J | $85,000 | |
| Previous Owner | Kuck Nathan J | $46,000 | |
| Previous Owner | Briede Steve M | $107,031 |
Property History
| Date | Event | Price | Change | Sq Ft Price |
|---|---|---|---|---|
| 09/27/2019 09/27/19 | Sold | $139,900 | 0.0% | $62 / Sq Ft |
| 08/08/2019 08/08/19 | For Sale | $139,900 | 0.0% | $62 / Sq Ft |
| 07/26/2019 07/26/19 | Pending | -- | -- | -- |
| 07/20/2019 07/20/19 | For Sale | $139,900 | -- | $62 / Sq Ft |
Tax History Compared to Growth
Tax History
| Year | Tax Paid | Tax Assessment Tax Assessment Total Assessment is a certain percentage of the fair market value that is determined by local assessors to be the total taxable value of land and additions on the property. | Land | Improvement |
|---|---|---|---|---|
| 2024 | $807 | $157,400 | $13,000 | $144,400 |
| 2023 | $564 | $145,800 | $13,000 | $132,800 |
| 2022 | $422 | $135,300 | $13,000 | $122,300 |
| 2021 | $1,237 | $124,000 | $12,500 | $111,500 |
| 2020 | $1,043 | $114,700 | $12,500 | $102,200 |
| 2019 | $913 | $109,100 | $12,500 | $96,600 |
| 2018 | $923 | $107,200 | $12,500 | $94,700 |
| 2017 | $866 | $104,600 | $12,200 | $92,400 |
| 2016 | $758 | $100,100 | $12,200 | $87,900 |
| 2014 | $602 | $93,300 | $12,200 | $81,100 |
| 2013 | $706 | $91,600 | $12,200 | $79,400 |
Agents Affiliated with this Home
-

Seller's Agent in 2019
Kevin Buckingham
Krueckeberg Auction And Realty
(260) 701-4634
-
Tony Beer
T
Buyer's Agent in 2019
Tony Beer
Beer Realty Inc.
(260) 223-0349
21 Total Sales
Map
Source: Indiana Regional MLS
MLS Number: 201931081
APN: 01-02-34-404-004.000-014
- 434 N 3rd St
- 604 Short St
- 810 Walnut St
- 113 N 5th St
- 109 S 4th St
- 614 Washington St
- 827 N 11th St
- 0 N 13th St
- 504 Stratton Way
- 710 Schirmeyer St
- 1203 Elm St
- 121 Berkley Ct
- 714 Poplar Pass
- 738 Poplar Pass
- TBD Morningstar Blvd
- 1402 Canterbury Dr
- 1019 Palmer's Pass
- 957 Parkview Dr
- 427 Gage Ave
- 239 Briarwood Trail
