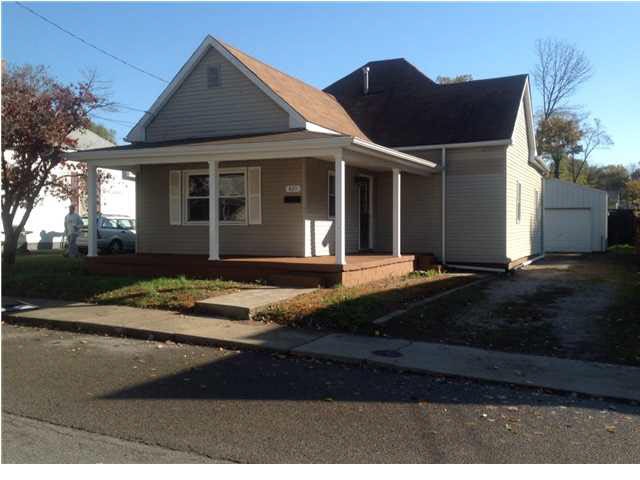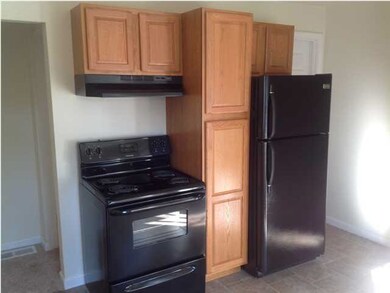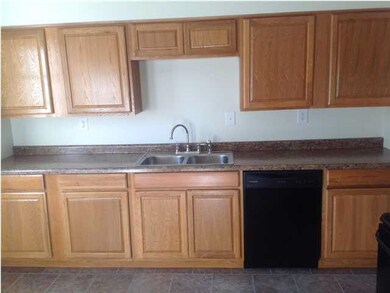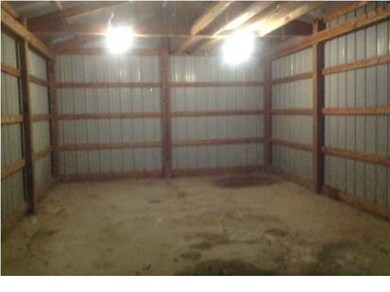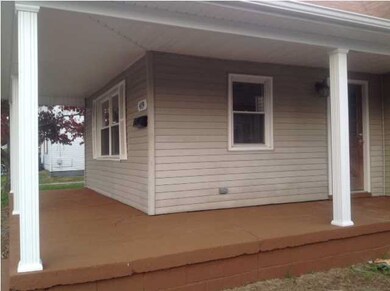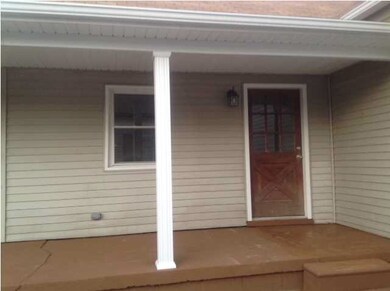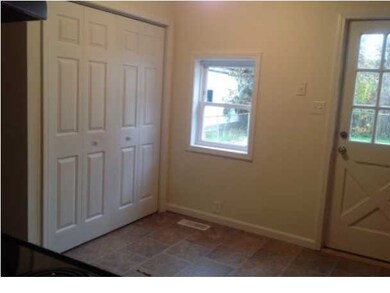
419 N 7th St Boonville, IN 47601
Highlights
- Ranch Style House
- Covered patio or porch
- Forced Air Heating and Cooling System
- Loge Elementary School Rated A-
- 2 Car Detached Garage
- Ceiling Fan
About This Home
As of February 20253 bedroom ranch with new appliances in kitchen, new countertop, and oak cabinets. This home has replacement windows, new carpet throughout with exception of kitchen and bath which has new vinyl. There is also a new electric water heater along with remodeled bathroom.
Last Agent to Sell the Property
David Talley
ERA FIRST ADVANTAGE REALTY, INC Listed on: 10/31/2013

Last Buyer's Agent
David Talley
ERA FIRST ADVANTAGE REALTY, INC Listed on: 10/31/2013

Home Details
Home Type
- Single Family
Est. Annual Taxes
- $1,376
Year Built
- Built in 1918
Lot Details
- Lot Dimensions are 54x116
- Partially Fenced Property
Parking
- 2 Car Detached Garage
Home Design
- Ranch Style House
- Brick Foundation
- Poured Concrete
- Shingle Roof
- Composite Building Materials
- Vinyl Construction Material
Interior Spaces
- Ceiling Fan
- Insulated Windows
- Fire and Smoke Detector
- Disposal
- Partially Finished Basement
Flooring
- Carpet
- Vinyl
Bedrooms and Bathrooms
- 3 Bedrooms
- 1 Full Bathroom
Outdoor Features
- Covered patio or porch
Utilities
- Forced Air Heating and Cooling System
- Heating System Uses Gas
Listing and Financial Details
- Assessor Parcel Number 87-09-26-415-408.000-003
Ownership History
Purchase Details
Home Financials for this Owner
Home Financials are based on the most recent Mortgage that was taken out on this home.Purchase Details
Home Financials for this Owner
Home Financials are based on the most recent Mortgage that was taken out on this home.Purchase Details
Purchase Details
Purchase Details
Home Financials for this Owner
Home Financials are based on the most recent Mortgage that was taken out on this home.Purchase Details
Home Financials for this Owner
Home Financials are based on the most recent Mortgage that was taken out on this home.Purchase Details
Home Financials for this Owner
Home Financials are based on the most recent Mortgage that was taken out on this home.Purchase Details
Purchase Details
Similar Home in Boonville, IN
Home Values in the Area
Average Home Value in this Area
Purchase History
| Date | Type | Sale Price | Title Company |
|---|---|---|---|
| Warranty Deed | -- | None Listed On Document | |
| Special Warranty Deed | $51,000 | None Listed On Document | |
| Special Warranty Deed | -- | None Listed On Document | |
| Sheriffs Deed | $99,915 | None Listed On Document | |
| Warranty Deed | -- | Columbia Title Inc | |
| Warranty Deed | -- | None Available | |
| Special Warranty Deed | -- | None Available | |
| Corporate Deed | -- | None Available | |
| Sheriffs Deed | $53,245 | None Available |
Mortgage History
| Date | Status | Loan Amount | Loan Type |
|---|---|---|---|
| Open | $110,000 | Construction | |
| Previous Owner | $77,569 | FHA | |
| Previous Owner | $73,370 | New Conventional | |
| Previous Owner | $42,732 | Future Advance Clause Open End Mortgage |
Property History
| Date | Event | Price | Change | Sq Ft Price |
|---|---|---|---|---|
| 07/09/2025 07/09/25 | Price Changed | $179,000 | -3.2% | $146 / Sq Ft |
| 06/26/2025 06/26/25 | Price Changed | $184,900 | -2.7% | $150 / Sq Ft |
| 05/07/2025 05/07/25 | For Sale | $190,000 | +272.5% | $155 / Sq Ft |
| 02/12/2025 02/12/25 | Sold | $51,000 | -30.0% | $41 / Sq Ft |
| 01/13/2025 01/13/25 | Pending | -- | -- | -- |
| 12/20/2024 12/20/24 | Price Changed | $72,900 | -10.0% | $59 / Sq Ft |
| 11/22/2024 11/22/24 | Price Changed | $81,000 | -10.0% | $66 / Sq Ft |
| 10/04/2024 10/04/24 | For Sale | $90,000 | +25.0% | $73 / Sq Ft |
| 02/19/2014 02/19/14 | Sold | $72,000 | 0.0% | $44 / Sq Ft |
| 01/13/2014 01/13/14 | Pending | -- | -- | -- |
| 10/31/2013 10/31/13 | For Sale | $72,000 | +199.3% | $44 / Sq Ft |
| 09/21/2012 09/21/12 | Sold | $24,055 | -39.9% | $20 / Sq Ft |
| 08/03/2012 08/03/12 | Pending | -- | -- | -- |
| 05/08/2012 05/08/12 | For Sale | $40,000 | -- | $33 / Sq Ft |
Tax History Compared to Growth
Tax History
| Year | Tax Paid | Tax Assessment Tax Assessment Total Assessment is a certain percentage of the fair market value that is determined by local assessors to be the total taxable value of land and additions on the property. | Land | Improvement |
|---|---|---|---|---|
| 2024 | $1,706 | $85,300 | $11,600 | $73,700 |
| 2023 | $939 | $93,900 | $7,100 | $86,800 |
| 2022 | $754 | $84,400 | $7,100 | $77,300 |
| 2021 | $601 | $72,100 | $7,100 | $65,000 |
| 2020 | $594 | $68,200 | $7,100 | $61,100 |
| 2019 | $543 | $63,900 | $6,800 | $57,100 |
| 2018 | $486 | $62,800 | $6,800 | $56,000 |
| 2017 | $464 | $60,900 | $6,800 | $54,100 |
| 2016 | $473 | $60,400 | $6,800 | $53,600 |
| 2014 | $432 | $64,300 | $7,700 | $56,600 |
| 2013 | $1,320 | $66,000 | $7,700 | $58,300 |
Agents Affiliated with this Home
-
Natalie Wilhelm
N
Seller's Agent in 2025
Natalie Wilhelm
Catanese Real Estate
(812) 454-0989
1 Total Sale
-
Robert Smith

Seller's Agent in 2025
Robert Smith
STATEWIDE REALTY
(812) 589-5253
3 in this area
53 Total Sales
-
Evan Birch

Buyer's Agent in 2025
Evan Birch
F.C. TUCKER EMGE
(812) 215-1057
1 in this area
19 Total Sales
-
D
Seller's Agent in 2014
David Talley
ERA FIRST ADVANTAGE REALTY, INC
-
K
Seller's Agent in 2012
Kathy Jackson
RE/MAX
-
N
Buyer's Agent in 2012
Non Member
Nonmember
Map
Source: Indiana Regional MLS
MLS Number: 1010219
APN: 87-09-26-415-408.000-003
- 607 N 6th St
- 714 N 5th St
- 1582 Firefly Cove
- 625 E Walnut St
- off North St
- 1100 Brody Ln
- 2233 S Folsomville Rd
- 1067 Northwood Dr
- 407 S 8th St
- 216 W Walnut St
- 504 W Locust St
- 517 W Locust St
- 510 W Walnut St
- 1209 Bonnie Ct
- 613 W Walnut St
- 820 S 6th St
- 1202 Bonnie Ct
- 1126 Brody Ln
- 1101 Brody Ln
- 1299 Homestead Dr
