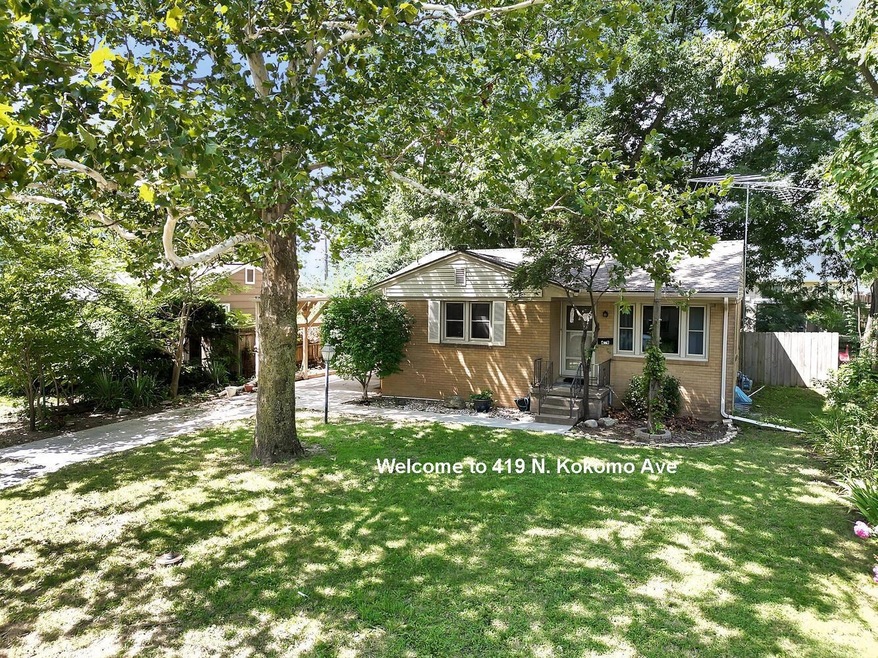
Estimated payment $1,024/month
Highlights
- Very Popular Property
- Sun or Florida Room
- Workshop
- Wood Flooring
- No HOA
- 4-minute walk to Madison Avenue Central Park
About This Home
Nestled in a mature, tree-lined neighborhood, this 1957 ranch home offers a unique combination of vintage character and practical modern features. The home’s original hardwood floors exude classic charm, while updated windows throughout ensure energy efficiency and comfort. Step inside to discover three spacious bedrooms and 1.5 baths, providing ample space for a family or guests. The main floor kitchen is perfect for everyday cooking, and a second full kitchen in the basement opens up a world of possibilities—ideal for a rental unit, an in-law suite, or a dedicated space for large gatherings and canning. The home’s exterior is just as impressive. You can enjoy the outdoors from the comfort of the sunroom or patio, both perfect spots for relaxing with a cup of coffee. The private, fully fenced-in backyard provides a safe haven for pets and children, complete with a convenient storage shed for yard tools. Car enthusiasts and hobbyists will appreciate the exceptional storage options. The 2- to 3-car carport includes an RV hook-up, making it perfect for those with an adventurous spirit. A separate 13'6" x 4' storage room and a dedicated workshop offer plenty of space for projects and equipment. With a new roof and shingles installed in 2023, this home is not only full of character but also provides peace of mind for years to come. It’s an ideal choice for anyone seeking a home with classic appeal and versatile living spaces in a serene setting. Great property for an investor, first time homebuyer or anyone that is ready to downsize. Property is being sold “as is” since elderly owner is unable to update or make repairs, if needed.
Home Details
Home Type
- Single Family
Est. Annual Taxes
- $2,496
Year Built
- Built in 1957
Lot Details
- 6,970 Sq Ft Lot
- Wood Fence
Parking
- Carport
Home Design
- Composition Roof
Interior Spaces
- 1-Story Property
- Ceiling Fan
- Living Room
- Workshop
- Sun or Florida Room
- Laundry in Basement
- 220 Volts In Laundry
Kitchen
- Eat-In Kitchen
- Dishwasher
- Disposal
Flooring
- Wood
- Carpet
- Vinyl
Bedrooms and Bathrooms
- 3 Bedrooms
Home Security
- Storm Windows
- Storm Doors
Outdoor Features
- Screened Patio
Schools
- Swaney Elementary School
- Derby High School
Utilities
- Forced Air Heating and Cooling System
- Heating System Uses Natural Gas
Community Details
- No Home Owners Association
- Kushs Subdivision
Listing and Financial Details
- Assessor Parcel Number 241-12-0-12-02-009.00
Map
Home Values in the Area
Average Home Value in this Area
Tax History
| Year | Tax Paid | Tax Assessment Tax Assessment Total Assessment is a certain percentage of the fair market value that is determined by local assessors to be the total taxable value of land and additions on the property. | Land | Improvement |
|---|---|---|---|---|
| 2025 | $2,501 | $18,757 | $4,301 | $14,456 |
| 2023 | $2,501 | $16,595 | $2,128 | $14,467 |
| 2022 | $2,008 | $14,433 | $2,013 | $12,420 |
| 2021 | $1,870 | $13,122 | $2,013 | $11,109 |
| 2020 | $1,784 | $12,501 | $2,013 | $10,488 |
| 2019 | $1,699 | $11,903 | $2,013 | $9,890 |
| 2018 | $1,580 | $11,121 | $1,599 | $9,522 |
| 2017 | $1,524 | $0 | $0 | $0 |
| 2016 | $1,464 | $0 | $0 | $0 |
| 2015 | -- | $0 | $0 | $0 |
| 2014 | -- | $0 | $0 | $0 |
Property History
| Date | Event | Price | Change | Sq Ft Price |
|---|---|---|---|---|
| 08/31/2025 08/31/25 | Pending | -- | -- | -- |
| 08/28/2025 08/28/25 | For Sale | $150,000 | -- | $79 / Sq Ft |
Purchase History
| Date | Type | Sale Price | Title Company |
|---|---|---|---|
| Quit Claim Deed | -- | None Listed On Document |
Similar Homes in Derby, KS
Source: South Central Kansas MLS
MLS Number: 660958
APN: 241-12-0-12-02-009.00
- 732 N El Paso Dr
- 2 S Woodlawn Blvd
- 745 N Woodlawn Blvd
- 920 N Lakeview Dr
- 302 E Kay St
- 348 S Derby Ave
- 416 S Westview Dr
- 1040 N Baltimore Ave
- 609 N Willow Dr
- 542 S Georgie Ave
- 1215 N Kokomo Ave
- 1227 N Derby Ave
- 884 E Greenway Ct
- 658 S Kokomo Ave
- 621 S Woodlawn Blvd
- 1020 E James St
- 1306 N Brookfield Ln
- 1125 N Wild Turkey Ct
- 1307 E Blue Spruce Rd
- 1400 E Evergreen Ln






