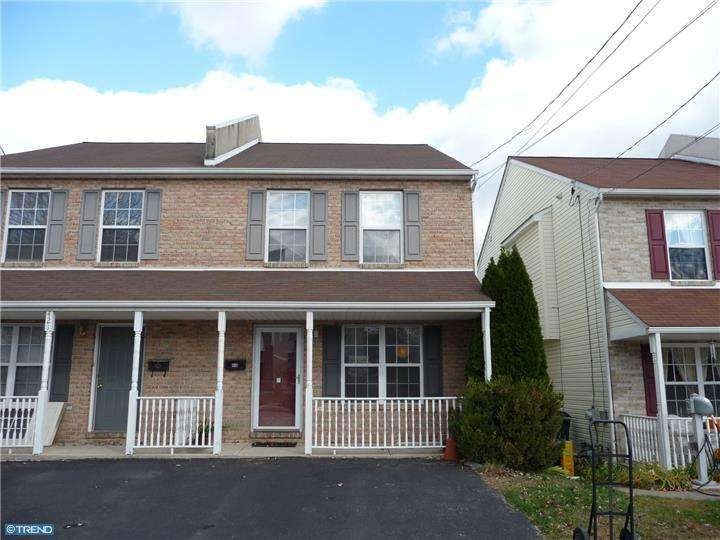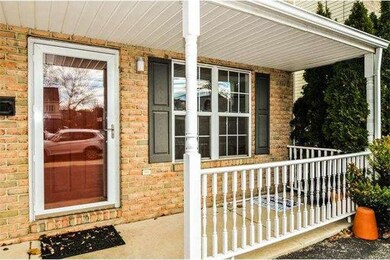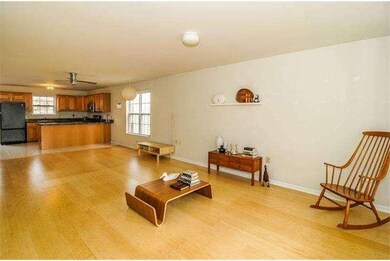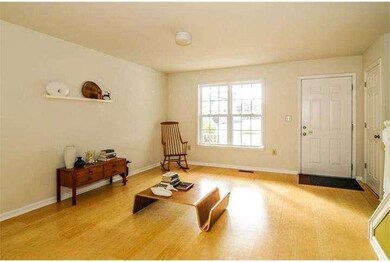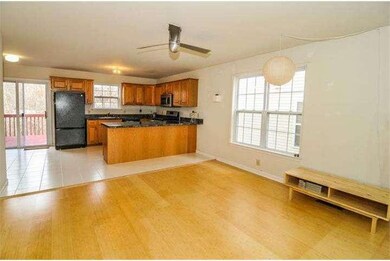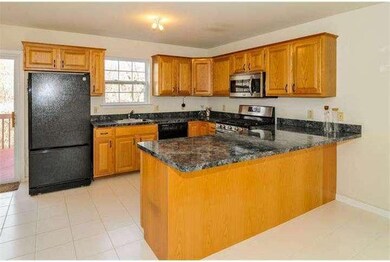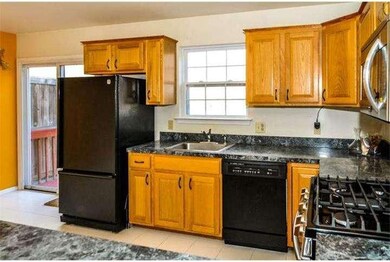
419 Old Elm St Conshohocken, PA 19428
Estimated Value: $443,059 - $486,000
Highlights
- Contemporary Architecture
- Wood Flooring
- No HOA
- Conshohocken Elementary School Rated A
- Attic
- Porch
About This Home
As of March 2015Great Beginnings!...Location, condition, and price all come together in this 14-year young twin home. Flooded with natural light, the open-concept floor plan embraces the modern vibe that is so popular with buyers but not widely available in Conshy. House backs up to woods and the Schuylkill River trail. Wide-plank bamboo hardwood flooring and ceramic tile on the first floor. Great area for entertaining groups. The eat-in-kitchen is large and open to the main living area. Sliding doors to the wood deck are off the kitchen giving you easy access to outdoor dining and entertaining or just hanging out with a book. All appliances are included, they are either new(new 5-burner Samsung gas range w/ convection and new microwave hood) or gently used. Upstairs are 3 bedrooms. Master Bedroom has loads of closet space and en suite bathroom with ceramic tile. Hall bath and 2 bedrooms and plenty of closet space round out the upper level. Walk-out basement has high ceiling and is ready for you to finish for your recreation or additional living space. Concrete patio below the deck. Washer and Dryer are in the basement but could potentially be situated on the upper level hallway closet. Low-maintenance exterior of brick and vinyl siding. All stainless steel door hardware. Prime location, convenient to everything. Walk to Schuylkill Trail, SEPTA Norristown line, downtown Conshy. Minutes from all major routes, shopping, restaurants, etc. Low property taxes. 1 year home warranty offered. Start your new year with a wise real estate investment; come see and make an offer on 419 Old Elm Street.
Townhouse Details
Home Type
- Townhome
Est. Annual Taxes
- $3,547
Year Built
- Built in 2001
Lot Details
- 2,362 Sq Ft Lot
- Property is in good condition
Home Design
- Semi-Detached or Twin Home
- Contemporary Architecture
- Brick Exterior Construction
- Pitched Roof
- Shingle Roof
- Vinyl Siding
- Concrete Perimeter Foundation
Interior Spaces
- 1,440 Sq Ft Home
- Property has 2 Levels
- Ceiling Fan
- Living Room
- Dining Room
- Attic
Kitchen
- Eat-In Kitchen
- Self-Cleaning Oven
- Built-In Range
- Built-In Microwave
- Dishwasher
Flooring
- Wood
- Wall to Wall Carpet
- Tile or Brick
Bedrooms and Bathrooms
- 3 Bedrooms
- En-Suite Primary Bedroom
- En-Suite Bathroom
Unfinished Basement
- Basement Fills Entire Space Under The House
- Exterior Basement Entry
- Laundry in Basement
Parking
- 1 Open Parking Space
- 1 Parking Space
- On-Street Parking
Outdoor Features
- Shed
- Porch
Utilities
- Forced Air Heating and Cooling System
- Heating System Uses Gas
- Programmable Thermostat
- 100 Amp Service
- Natural Gas Water Heater
- Cable TV Available
Community Details
- No Home Owners Association
- Conshohocken Subdivision
Listing and Financial Details
- Tax Lot 051
- Assessor Parcel Number 05-00-07480-029
Ownership History
Purchase Details
Home Financials for this Owner
Home Financials are based on the most recent Mortgage that was taken out on this home.Purchase Details
Similar Homes in Conshohocken, PA
Home Values in the Area
Average Home Value in this Area
Purchase History
| Date | Buyer | Sale Price | Title Company |
|---|---|---|---|
| Mcgilloway Kevin P | $285,000 | None Available | |
| Wang Christopher J | $135,600 | -- |
Mortgage History
| Date | Status | Borrower | Loan Amount |
|---|---|---|---|
| Open | Mcgilloway Kevin P | $38,551 | |
| Open | Mcgilloway Kevin P | $275,488 | |
| Closed | Mcgilloway Kevin P | $6,000 |
Property History
| Date | Event | Price | Change | Sq Ft Price |
|---|---|---|---|---|
| 03/27/2015 03/27/15 | Sold | $285,000 | -4.7% | $198 / Sq Ft |
| 03/15/2015 03/15/15 | Pending | -- | -- | -- |
| 02/12/2015 02/12/15 | Price Changed | $299,000 | -6.0% | $208 / Sq Ft |
| 01/29/2015 01/29/15 | Price Changed | $318,000 | -2.2% | $221 / Sq Ft |
| 12/16/2014 12/16/14 | For Sale | $325,000 | -- | $226 / Sq Ft |
Tax History Compared to Growth
Tax History
| Year | Tax Paid | Tax Assessment Tax Assessment Total Assessment is a certain percentage of the fair market value that is determined by local assessors to be the total taxable value of land and additions on the property. | Land | Improvement |
|---|---|---|---|---|
| 2024 | $4,599 | $132,540 | $17,650 | $114,890 |
| 2023 | $4,443 | $132,540 | $17,650 | $114,890 |
| 2022 | $4,348 | $132,540 | $17,650 | $114,890 |
| 2021 | $4,226 | $132,540 | $17,650 | $114,890 |
| 2020 | $3,992 | $132,540 | $17,650 | $114,890 |
| 2019 | $3,879 | $132,540 | $17,650 | $114,890 |
| 2018 | $974 | $132,540 | $17,650 | $114,890 |
| 2017 | $3,753 | $132,540 | $17,650 | $114,890 |
| 2016 | $3,701 | $132,540 | $17,650 | $114,890 |
| 2015 | $3,547 | $132,540 | $17,650 | $114,890 |
| 2014 | $3,547 | $132,540 | $17,650 | $114,890 |
Agents Affiliated with this Home
-
M Philip
M
Seller's Agent in 2015
M Philip
Long & Foster Real Estate, Inc.
(267) 253-5994
37 Total Sales
-
Harry Green

Buyer's Agent in 2015
Harry Green
Keller Williams Real Estate-Blue Bell
(215) 219-8227
4 in this area
86 Total Sales
Map
Source: Bright MLS
MLS Number: 1003178170
APN: 05-00-07480-029
- 463 New Elm St
- 300 W Elm St Unit 2206
- 300 W Elm St Unit 2233
- 407 W 5th Ave
- 200 W Elm St Unit 1218
- 200 W Elm St Unit 1234
- 200 W Elm St Unit 1210
- 200 W Elm St Unit 1115
- 321 W 5th Ave
- 124 W 3rd Ave
- 373 W 7th Ave
- 222 W 7th Ave
- 169 Sutcliffe Ln
- 144 Josephine Ave
- 129 Moir Ave
- 218 Ford St
- 131 W 8th Ave
- 517 Bullock St Unit 13
- 129 W 8th Ave
- 523 Bullock Ave Unit 10
