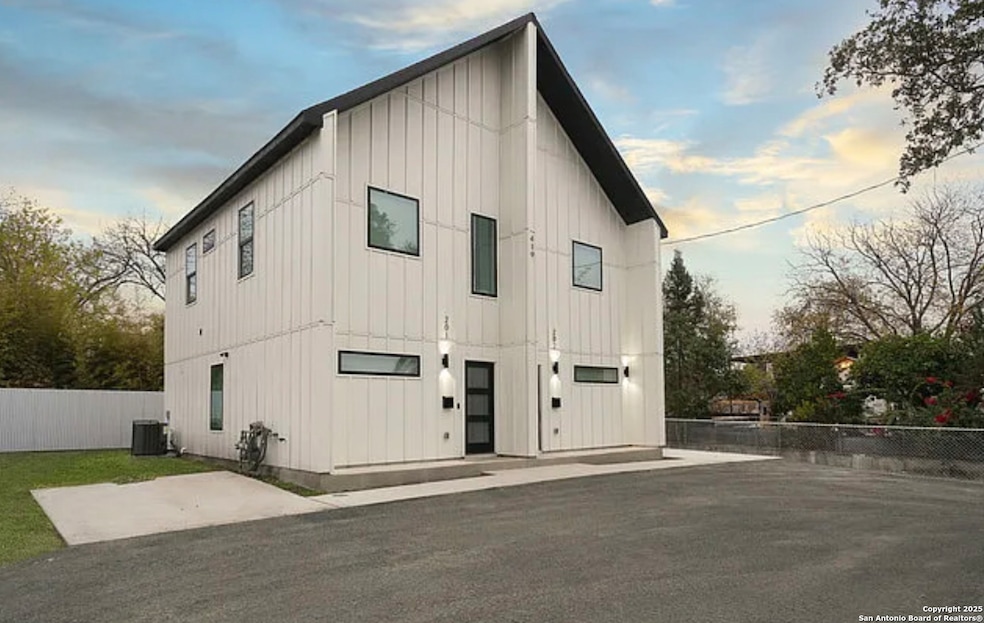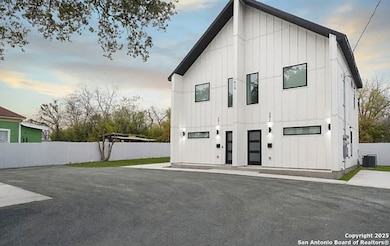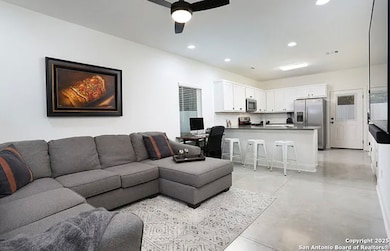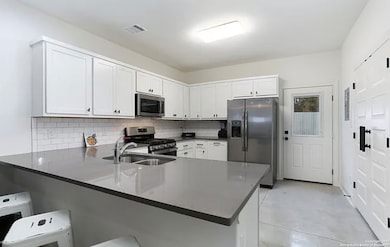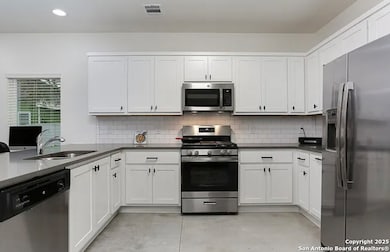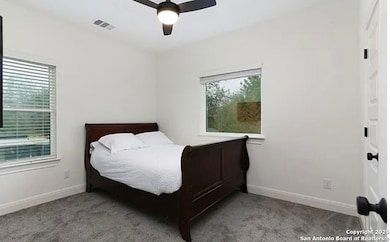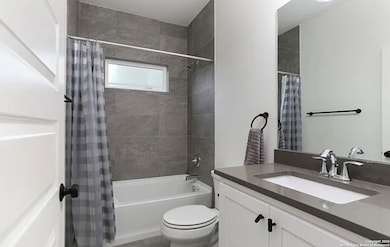419 Porter St Unit 202 San Antonio, TX 78210
Denver Heights NeighborhoodHighlights
- Mature Trees
- Attic
- Double Pane Windows
- Deck
- Eat-In Kitchen
- 3-minute walk to Denver Heights Park
About This Home
Clean and Newly Built Duplex Downtown San Antonio, TX. Private off-Street Parking, Modern Style on the Exterior and Newly Paved Driveway, Providing Privacy and Safety Security for Off Street Parking. Small Fenced area of Backyard for Pets. Work Downtown San Antonio? Small Walk to Downtown San Antonio, Transportation by Local Uber, Bus Line near by. Near 90W and Downtown. Need Short Term, Temporary Housing? Whether you need a Place While Building a House or Here for Contract Work. Easy Qualification Criteria! Owner Managed. Available Now! Move In Incentives! New Flooring 6/2025 One Free Month with 13 Month Lease. Pets Ok.
Listing Agent
Michael Lugo
eXp Realty Listed on: 08/13/2025
Home Details
Home Type
- Single Family
Year Built
- Built in 2020
Lot Details
- 0.26 Acre Lot
- Wrought Iron Fence
- Mature Trees
Home Design
- Slab Foundation
- Composition Roof
Interior Spaces
- 2-Story Property
- Ceiling Fan
- Double Pane Windows
- Combination Dining and Living Room
- Storage In Attic
- Laundry on upper level
Kitchen
- Eat-In Kitchen
- Cooktop
- Microwave
- Dishwasher
- Disposal
Flooring
- Concrete
- Vinyl
Bedrooms and Bathrooms
- 1 Bedroom
- Walk-In Closet
Outdoor Features
- Deck
- Tile Patio or Porch
- Rain Gutters
Schools
- Smith Elementary School
- Poe Middle School
- Highlands School
Utilities
- Central Heating and Cooling System
- Phone Available
- Cable TV Available
Community Details
- Denver Heights Subdivision
Listing and Financial Details
- Assessor Parcel Number 016100270340
Map
Source: San Antonio Board of REALTORS®
MLS Number: 1892425
- 746 Aransas Ave
- 321 Porter St
- 1210 S New Braunfels Ave
- 725 Aransas Ave
- 837 Westfall Ave
- 244 Porter St
- 239 Porter St
- 923 Saint Anthony Ave
- 631 Aransas Ave
- 725 Westfall Ave
- 106 Preston Ave
- 226 Porter St
- 219 Nelson Ave
- 231 Nelson Ave
- 622 Denver Blvd
- 214 Preston Ave
- 211 Porter St
- 628 Essex St
- 211 Preston Ave
- 1216 Delaware St
- 326 Delmar St Unit 2
- 343 Porter St
- 343 Porter St
- 341 Porter St
- 910 Denver Blvd
- 212 Cooper St
- 933 Denver Blvd
- 120 Delmar St Unit 105
- 243 Porter St Unit ID1295604P
- 943 Essex St
- 302 Cooper St Unit 201
- 725 Westfall Ave
- 115 Dumoulin Ave
- 635 Westfall Ave
- 1228 Virginia Blvd Unit 1
- 1003 Piedmont Ave
- 1225 S Gevers St
- 118 Shenandoah St Unit 202
- 118 Shenandoah St Unit 102
- 138 Porter St Unit 1101
