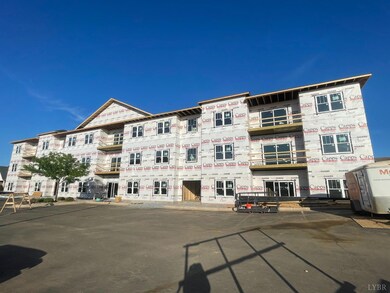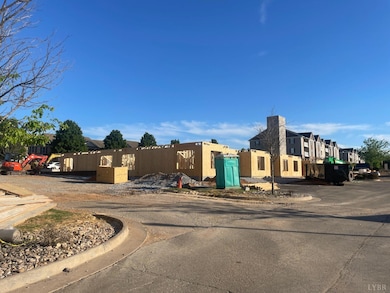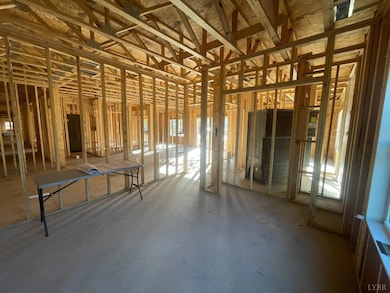
419 Rotunda St Unit 2006 Lynchburg, VA 24502
Cornerstone NeighborhoodEstimated payment $2,186/month
Highlights
- Property is near a clubhouse
- Tennis Courts
- Walk-In Closet
- Community Pool
- Formal Dining Room
- Laundry Room
About This Home
Welcome to One Level Living in The Crown at Cornerstone. These are the last new builds in the history of Cornerstone, one of the most desired communities in Lynchburg. Walk to shops, restaurants, gym, coffee, parks & a nature trail. Located less than 4 miles to Liberty University. Great views from the oversized balcony overlooking a green space common area courtyard. With lots of natural light, white kitchen cabinets, quartz countertops, every detail of this 3 bedroom 2 bath open floor plan has been thoughtfully designed. Luxury vinyl floors. The building will feature three resident only keyed entry points, an elevator, and security cameras inside and outside for peace of mind. HOA covers trash, exterior maintenance, lawn service/landscaping, snow removal, insurance, interior area cleaning. Neighborhood pool membership available. Plenty of parking spaces in the adjacent parking lot. Completion date 10/30 by Foster Construction. 3 D Floor plan is a rendering and similar to photos.
Listing Agent
Jill Rufus
eXp Realty LLC-Fredericksburg License #0225249850 Listed on: 04/27/2025

Property Details
Home Type
- Condominium
Est. Annual Taxes
- $2,500
Year Built
- Home Under Construction
Lot Details
- Landscaped
HOA Fees
- $175 Monthly HOA Fees
Parking
- Off-Street Parking
Home Design
- Home is estimated to be completed on 10/30/25
- Slab Foundation
- Shingle Roof
Interior Spaces
- 1,444 Sq Ft Home
- 1-Story Property
- Ceiling Fan
- Formal Dining Room
- Vinyl Plank Flooring
Kitchen
- Electric Range
- <<microwave>>
- Dishwasher
Bedrooms and Bathrooms
- Walk-In Closet
- 2 Full Bathrooms
Laundry
- Laundry Room
- Laundry on main level
Home Security
Location
- Property is near a clubhouse
- Property is near a golf course
Schools
- Heritage Elementary School
- Sandusky Midl Middle School
- Heritage High School
Utilities
- Heat Pump System
- Electric Water Heater
Community Details
Overview
- Association fees include exterior maintenance, grounds maintenance, insurance, neighborhood lights, road maintenance, roof, snow removal, trash
- Cornerstone Subdivision
Recreation
- Tennis Courts
- Community Pool
Additional Features
- Net Lease
- Fire and Smoke Detector
Map
Home Values in the Area
Average Home Value in this Area
Property History
| Date | Event | Price | Change | Sq Ft Price |
|---|---|---|---|---|
| 05/20/2025 05/20/25 | For Sale | $326,500 | 0.0% | $226 / Sq Ft |
| 05/09/2025 05/09/25 | Off Market | $326,500 | -- | -- |
| 04/27/2025 04/27/25 | For Sale | $326,500 | -- | $226 / Sq Ft |
Similar Homes in Lynchburg, VA
Source: Lynchburg Association of REALTORS®
MLS Number: 358875
- 419 Rotunda St Unit 3003
- 420 Capstone Dr Unit 107
- 420 Capstone Dr Unit 303
- 106 Colonnade St
- 627 Capstone Dr
- 321 Meridian St
- 236 Capital St
- 403 Cornerstone St
- 206 Capstone Dr Unit 104
- 206 Capstone Dr Unit 302
- 206 Capstone Dr Unit 301
- 43 Nags Head Ct
- 213 Capstone Dr
- 300 Hunterdale Dr
- 100 Capstone Dr Unit 207
- 100 Capstone Dr Unit 308
- 201 Windsor Rd
- 0 Lighthouse Dr
- 36 Cape Charles Square
- 34 Cape Point Ct
- 200 Cornerstone St
- 203 Capital St
- 105 Capital St
- 235 Capstone Dr
- 120 Clubhouse Dr
- 8318 Timberlake Rd
- 200 Westedge Way
- 1609 McVeigh Rd
- 240 Beverly Hills Cir
- 308 Del Ray Cir
- 7612 Timberlake Rd
- 209 Old Graves Mill Rd
- 410 Alta Ln
- 1507 Traylor Ln Unit 2
- 22 Apala Cir
- 549 Beechwood Dr
- 119 Shrader Ln
- 556 Leesville Rd Unit 305
- 1311 Enterprise Dr
- 220 Pearson Dr Unit Peaceful and Private






