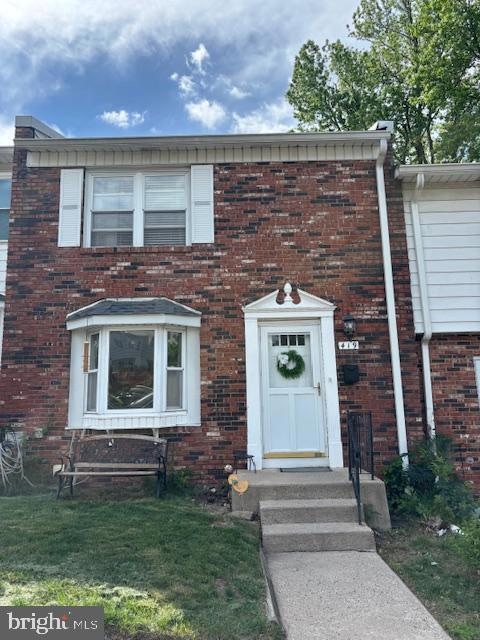419 Rutgers Ct Bensalem, PA 19020
Estimated payment $2,033/month
Highlights
- Traditional Architecture
- Central Air
- Heat Pump System
- Community Pool
About This Home
Welcome to this spacious 3-bedroom, 2.5-bath townhome located in the desirable Bensalem Village community. While this home does need some updating, it offers a fantastic opportunity for buyers looking to customize and add their personal touch. Inside, you'll find a large finished basement—perfect for a home office, entertainment area, or additional living space. The layout features an open-concept living and dining area, a functional kitchen, and ample closet space throughout. The primary suite includes a private bath and generous closet space. Step outside to enjoy the nice-sized deck, ideal for relaxing or entertaining, and take advantage of the community amenities Bensalem Village has to offer, including a pool, tennis courts, and clubhouse. With great bones and tons of storage, this home is ready for your vision. Don’t miss this chance to invest in a well-located property with strong potential!
Listing Agent
(267) 242-7150 hrossi2010@gmail.com EXP Realty, LLC License #RS290887 Listed on: 05/30/2025

Townhouse Details
Home Type
- Townhome
Est. Annual Taxes
- $3,831
Year Built
- Built in 1974
HOA Fees
- $279 Monthly HOA Fees
Home Design
- Traditional Architecture
- Frame Construction
- Concrete Perimeter Foundation
Interior Spaces
- 1,320 Sq Ft Home
- Property has 3 Levels
- Finished Basement
Bedrooms and Bathrooms
- 3 Bedrooms
Parking
- On-Street Parking
- Parking Lot
Utilities
- Central Air
- Heat Pump System
- Electric Water Heater
Listing and Financial Details
- Tax Lot 419
- Assessor Parcel Number 02-094-419
Community Details
Overview
- $3,348 Capital Contribution Fee
- Association fees include common area maintenance, exterior building maintenance, lawn maintenance, pool(s), snow removal, trash
- Bensalem Village Condo Association
- Bensalem Vil Subdivision
Amenities
- Common Area
Recreation
- Community Pool
Pet Policy
- Pets allowed on a case-by-case basis
Map
Home Values in the Area
Average Home Value in this Area
Tax History
| Year | Tax Paid | Tax Assessment Tax Assessment Total Assessment is a certain percentage of the fair market value that is determined by local assessors to be the total taxable value of land and additions on the property. | Land | Improvement |
|---|---|---|---|---|
| 2025 | $3,676 | $16,840 | -- | $16,840 |
| 2024 | $3,676 | $16,840 | $0 | $16,840 |
| 2023 | $3,572 | $16,840 | $0 | $16,840 |
| 2022 | $3,552 | $16,840 | $0 | $16,840 |
| 2021 | $3,552 | $16,840 | $0 | $16,840 |
| 2020 | $3,516 | $16,840 | $0 | $16,840 |
| 2019 | $3,437 | $16,840 | $0 | $16,840 |
| 2018 | $3,358 | $16,840 | $0 | $16,840 |
| 2017 | $3,337 | $16,840 | $0 | $16,840 |
| 2016 | $3,337 | $16,840 | $0 | $16,840 |
| 2015 | -- | $16,840 | $0 | $16,840 |
| 2014 | -- | $16,840 | $0 | $16,840 |
Property History
| Date | Event | Price | List to Sale | Price per Sq Ft | Prior Sale |
|---|---|---|---|---|---|
| 11/24/2025 11/24/25 | For Sale | $273,000 | 0.0% | $207 / Sq Ft | |
| 11/08/2025 11/08/25 | Off Market | $273,000 | -- | -- | |
| 10/26/2025 10/26/25 | Price Changed | $273,000 | +1.1% | $207 / Sq Ft | |
| 06/10/2025 06/10/25 | Price Changed | $270,000 | -10.0% | $205 / Sq Ft | |
| 05/30/2025 05/30/25 | For Sale | $299,900 | +61.7% | $227 / Sq Ft | |
| 08/17/2018 08/17/18 | Sold | $185,500 | 0.0% | $141 / Sq Ft | View Prior Sale |
| 06/22/2018 06/22/18 | Pending | -- | -- | -- | |
| 06/22/2018 06/22/18 | Price Changed | $185,500 | +3.1% | $141 / Sq Ft | |
| 06/06/2018 06/06/18 | For Sale | $179,900 | -- | $136 / Sq Ft |
Purchase History
| Date | Type | Sale Price | Title Company |
|---|---|---|---|
| Deed | $185,500 | Bucks County Abstract Serv L | |
| Deed | $43,500 | -- |
Mortgage History
| Date | Status | Loan Amount | Loan Type |
|---|---|---|---|
| Open | $182,139 | FHA |
Source: Bright MLS
MLS Number: PABU2096994
APN: 02-094-419
- 423 N Mount Vernon Cir Unit 423
- 801 Cliff Rd
- 3300 Newportville Rd
- 1393 Argyle Way
- L:15 Dunston Rd
- 4403 E Yates Rd
- 118 Casey Ln
- 4387 Bensalem Blvd
- 5651 Terrace Ave
- 0 Newportville Rd Unit PABU487252
- 1302 Gibson Rd Unit 135
- 509 Neshaminy Rd
- 1446 Gibson Rd
- 1446 Gibson Rd Unit D50
- 4005 Lower Rd
- 906 Stephen Ave
- 1000 Stephen Ave
- 1057 Bridge Rd
- 1502 Moore St Unit 201
- 1012 Franklin Ave
- 393 Rutgers Ct Unit 393
- 435 N Mount Vernon Cir Unit 435
- 5107 Bay Rd
- 1100 Newportville Rd
- 1636 Horace Ct
- 118 Neshaminy Rd
- 4117 Bensalem Blvd
- 1864 Gibson Rd
- 3964 Bainbridge Ct
- 1119 Sheffield Ct
- 1912 Arrowood Dr Unit 292
- 3806 Bensalem Blvd
- 1405 Veterans Hwy Unit V1
- 1405 Veterans Hwy Unit O-02
- 1405 Veterans Hwy Unit N7
- 1405 Veterans Hwy Unit U-07
- 1405 Veterans Hwy Unit N-08
- 1405 Veterans Hwy Unit V2
- 1405 Veterans Hwy Unit X5
- 1405 Veterans Hwy Unit N6
