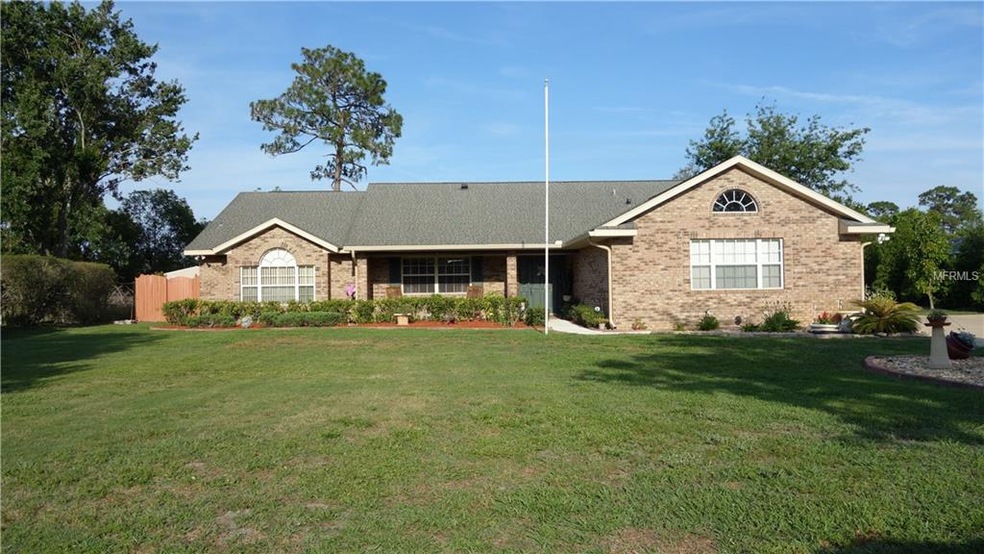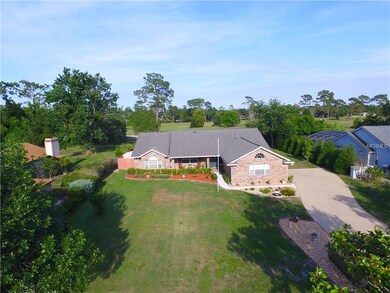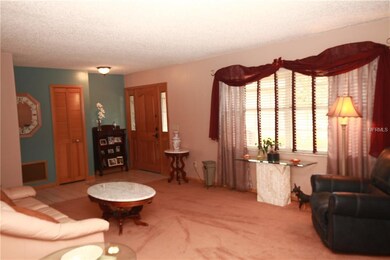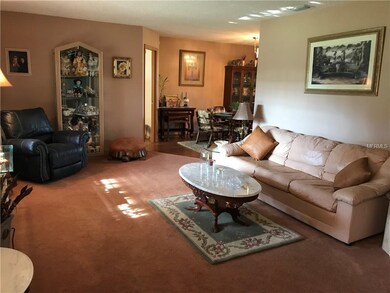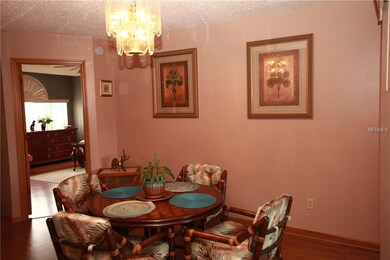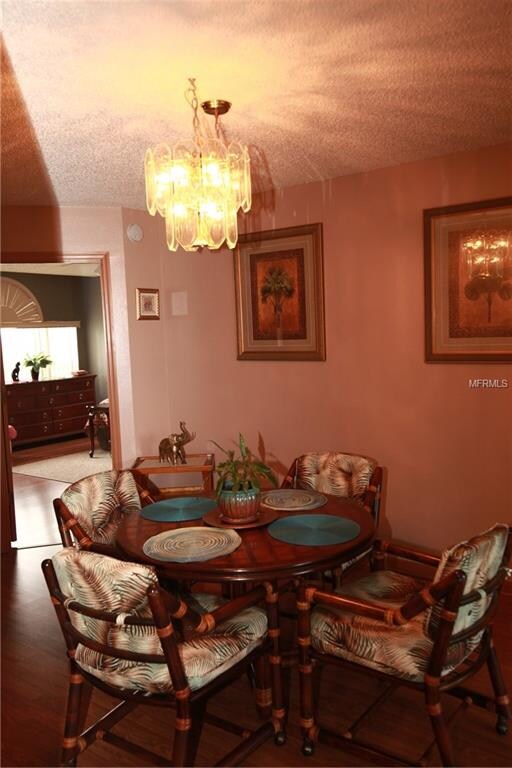
419 Soft Shadow Ln Debary, FL 32713
Glen Abbey NeighborhoodHighlights
- On Golf Course
- Open Floorplan
- Family Room with Fireplace
- Gated Community
- Fruit Trees
- Vaulted Ceiling
About This Home
As of March 2023So much to love about this top-quality brick home, located on a quiet cul-de-sac! Relax on the inviting front porch, enjoy the panoramic view of the sixth hole at Glen Abbey Golf Club from family room, kitchen and screened porch. Immaculate and updated! Tiled kitchen features granite counters & breakfast bar, newer appliances, and opens to the tiled breakfast room and family room with vaulted ceiling, skylights, real wood floors, wood-burning fireplace, and built-in desk area that makes a great bar. Wood doors and trim add a feeling of warmth and richness. Next to the family room are two roomy bedrooms and a bath with the added privacy of pocket doors that can close-off the area. The large Master Suite is on the other side of the house and features a luxurious master bath with jetted tub, separate shower, his and her vanities, large walk-in closet, and pool door that leads to the screened patio. Huge inside utility room with sink, cabinets, 2 closets, peg board, pull-down ironing board that leads to the oversized garage with attic storage, pull-down stairs, and new hurricane rated garage door with opener. Avocado, Plum, Fig and Naval Orange trees are in the yard to be savored. Plus, there are 2 sprinkler systems, security system, storage shed, Trane 4-ton A/C, roof with 40-year warranty and so much more! Located near shopping, I-4, and Sunrail station. All of this and NO HOA! A rare find that won’t last long.
Last Agent to Sell the Property
RE/MAX CENTRAL REALTY License #687457 Listed on: 05/10/2018

Last Buyer's Agent
Helen Letter
License #3114021
Home Details
Home Type
- Single Family
Est. Annual Taxes
- $2,385
Year Built
- Built in 1989
Lot Details
- 0.46 Acre Lot
- On Golf Course
- Mature Landscaping
- Level Lot
- Irrigation
- Fruit Trees
- Property is zoned 01PUD
Parking
- 2 Car Attached Garage
- Oversized Parking
- Garage Door Opener
- Driveway
- Open Parking
Home Design
- Traditional Architecture
- Brick Exterior Construction
- Slab Foundation
- Shingle Roof
Interior Spaces
- 2,170 Sq Ft Home
- Open Floorplan
- Built-In Features
- Vaulted Ceiling
- Ceiling Fan
- Skylights
- Wood Burning Fireplace
- Blinds
- Sliding Doors
- Family Room with Fireplace
- Separate Formal Living Room
- Breakfast Room
- Formal Dining Room
- Inside Utility
- Golf Course Views
- Attic
Kitchen
- Range
- Microwave
- Dishwasher
- Solid Surface Countertops
- Solid Wood Cabinet
- Disposal
Flooring
- Wood
- Carpet
- Laminate
- Ceramic Tile
Bedrooms and Bathrooms
- 3 Bedrooms
- Split Bedroom Floorplan
- 2 Full Bathrooms
Laundry
- Laundry in unit
- Dryer
- Washer
Home Security
- Security System Owned
- Security Lights
Outdoor Features
- Enclosed patio or porch
- Shed
- Rain Gutters
Location
- City Lot
Schools
- Debary Elementary School
- University High School
Utilities
- Central Heating and Cooling System
- Electric Water Heater
- High Speed Internet
Listing and Financial Details
- Down Payment Assistance Available
- Homestead Exemption
- Visit Down Payment Resource Website
- Tax Lot 25
- Assessor Parcel Number 26-18-30-03-00-0250
Community Details
Overview
- No Home Owners Association
- Fairways At Debary Subdivision
Security
- Gated Community
Ownership History
Purchase Details
Home Financials for this Owner
Home Financials are based on the most recent Mortgage that was taken out on this home.Purchase Details
Purchase Details
Home Financials for this Owner
Home Financials are based on the most recent Mortgage that was taken out on this home.Purchase Details
Purchase Details
Purchase Details
Purchase Details
Purchase Details
Purchase Details
Purchase Details
Similar Homes in the area
Home Values in the Area
Average Home Value in this Area
Purchase History
| Date | Type | Sale Price | Title Company |
|---|---|---|---|
| Warranty Deed | $289,000 | Southern Title Holding Compa | |
| Interfamily Deed Transfer | -- | Attorney | |
| Warranty Deed | $179,500 | -- | |
| Warranty Deed | $156,000 | -- | |
| Deed | -- | -- | |
| Deed | $100 | -- | |
| Warranty Deed | -- | -- | |
| Deed | $159,900 | -- | |
| Deed | $100 | -- | |
| Deed | $40,000 | -- |
Mortgage History
| Date | Status | Loan Amount | Loan Type |
|---|---|---|---|
| Open | $236,941 | VA | |
| Closed | $236,000 | VA | |
| Previous Owner | $75,000 | Credit Line Revolving | |
| Previous Owner | $93,500 | Purchase Money Mortgage |
Property History
| Date | Event | Price | Change | Sq Ft Price |
|---|---|---|---|---|
| 03/13/2023 03/13/23 | Sold | $440,000 | -2.2% | $203 / Sq Ft |
| 02/08/2023 02/08/23 | Pending | -- | -- | -- |
| 02/03/2023 02/03/23 | For Sale | $450,000 | +55.7% | $207 / Sq Ft |
| 10/19/2018 10/19/18 | Sold | $289,000 | 0.0% | $133 / Sq Ft |
| 09/19/2018 09/19/18 | Pending | -- | -- | -- |
| 05/09/2018 05/09/18 | For Sale | $289,000 | -- | $133 / Sq Ft |
Tax History Compared to Growth
Tax History
| Year | Tax Paid | Tax Assessment Tax Assessment Total Assessment is a certain percentage of the fair market value that is determined by local assessors to be the total taxable value of land and additions on the property. | Land | Improvement |
|---|---|---|---|---|
| 2025 | $3,980 | $401,365 | $110,000 | $291,365 |
| 2024 | $3,980 | $402,353 | $110,000 | $292,353 |
| 2023 | $3,980 | $281,041 | $0 | $0 |
| 2022 | $3,894 | $272,855 | $0 | $0 |
| 2021 | $3,358 | $224,208 | $0 | $0 |
| 2020 | $3,342 | $221,112 | $0 | $0 |
| 2019 | $3,508 | $216,141 | $0 | $0 |
| 2018 | $1,764 | $149,631 | $0 | $0 |
| 2017 | $2,385 | $146,553 | $0 | $0 |
| 2016 | $2,295 | $143,539 | $0 | $0 |
| 2015 | $2,346 | $142,541 | $0 | $0 |
| 2014 | -- | $141,410 | $0 | $0 |
Agents Affiliated with this Home
-
Michael Sperling
M
Seller's Agent in 2023
Michael Sperling
FLORIDA REALTY INVESTMENTS
(407) 463-5348
1 in this area
19 Total Sales
-
Kyla Shaver

Buyer's Agent in 2023
Kyla Shaver
KELLER WILLIAMS HERITAGE REALTY
(352) 459-6281
2 in this area
123 Total Sales
-
Lita Handy-Peters

Seller's Agent in 2018
Lita Handy-Peters
RE/MAX CENTRAL REALTY
(386) 414-8847
1 in this area
34 Total Sales
-

Buyer's Agent in 2018
Helen Letter
Map
Source: Stellar MLS
MLS Number: O5706554
APN: 8026-03-00-0250
- 407 Soft Shadow Ln
- 483 N Pine Meadow Dr
- 477 Eagle Brook Ct
- 534 Woodford Dr
- 206 Yorkville Place
- 513 N Pine Meadow Dr
- 2859 Doe Run Trail
- 3 Pine Meadow Ct
- 703 Fawn Ridge Dr
- 425 N Pine Meadow Dr
- 531 Soft Shadow Ln
- 230 Brassington Dr
- 870 Regatta Bay Dr Unit 4103
- 105 James Pond Ct
- 608 Ashwell Ct
- 634 Woodford Dr
- 34 Fairway Dr Unit 1
- 944 Regatta Bay Dr Unit 12102
- 107 Needlewood Loop
- 15 Ramada Dr
