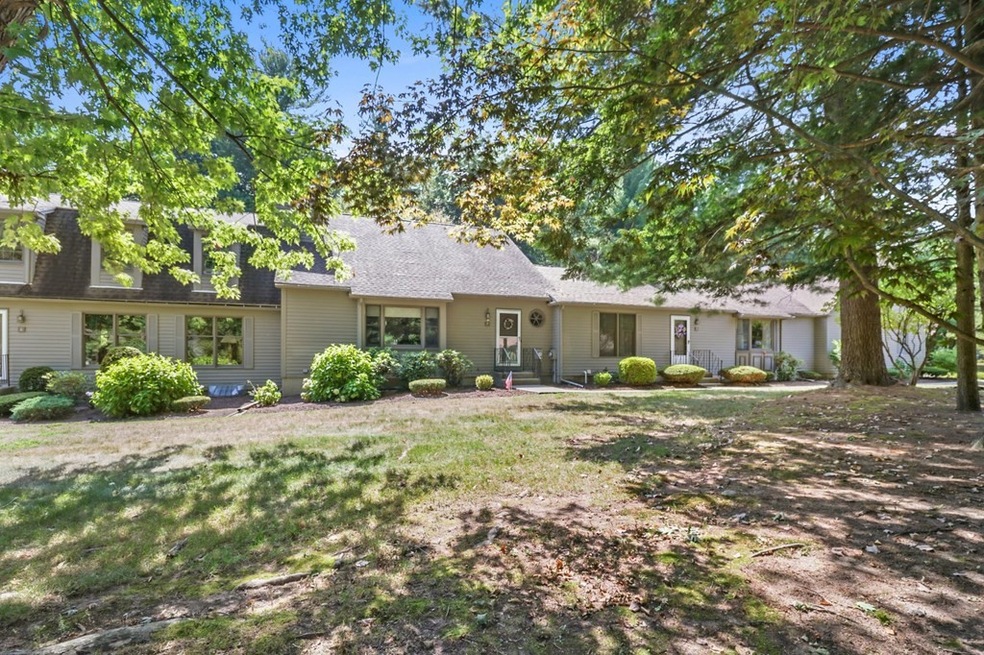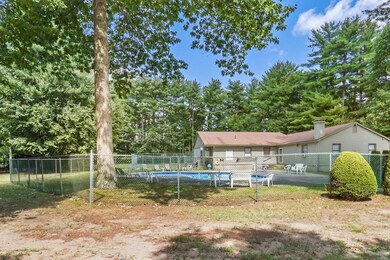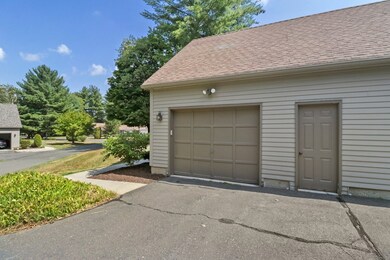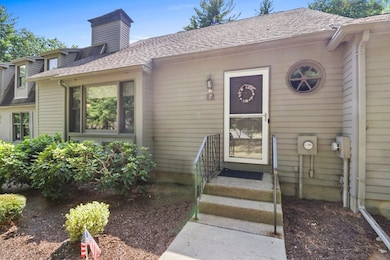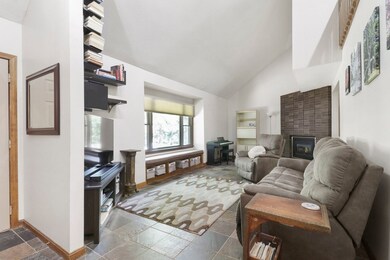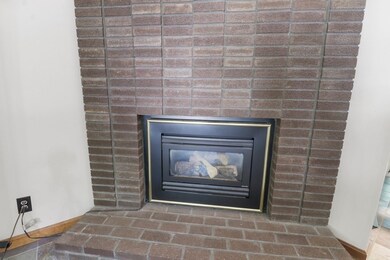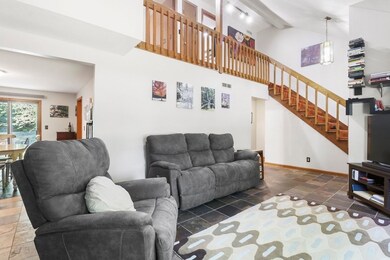
419 Southwick Rd Unit B7 Westfield, MA 01085
Highlights
- Golf Course Community
- Landscaped Professionally
- 1 Fireplace
- Medical Services
- Deck
- Bonus Room
About This Home
As of October 2022This condo in Westfield's Stony Hill is like no other! A whopping FOUR bedrooms await you in this condo, surrounded by wooded privacy. Inside, you're greeted with white cabinetry and stainless appliances in the kitchen, and a bright and modern living area with a beautiful brick fireplace. Find two of the bedrooms, and one and a half bathrooms upstairs on the upper levels. The other two bedrooms, as well as a full bathroom, can be found downstairs. A perfect layout for multi-generational living or for those in your household who may want a bit of privacy. This condo has 1st floor laundry as well. The Condo Association has an in-ground pool and lots of open areas for your entertainment. What else could you need?
Townhouse Details
Home Type
- Townhome
Est. Annual Taxes
- $3,665
Year Built
- Built in 1984
HOA Fees
- $399 Monthly HOA Fees
Parking
- 1 Car Attached Garage
- Open Parking
- Deeded Parking
Home Design
- Frame Construction
- Shingle Roof
Interior Spaces
- 1,579 Sq Ft Home
- 2-Story Property
- 1 Fireplace
- Home Office
- Bonus Room
- Laundry on main level
Kitchen
- Range
- Dishwasher
- Disposal
Flooring
- Carpet
- Stone
- Tile
Bedrooms and Bathrooms
- 2 Bedrooms
Outdoor Features
- Balcony
- Deck
- Rain Gutters
Utilities
- Central Heating and Cooling System
- 1 Cooling Zone
- 1 Heating Zone
- Heating System Uses Natural Gas
- Electric Baseboard Heater
Additional Features
- Landscaped Professionally
- Property is near schools
Listing and Financial Details
- Assessor Parcel Number 2640264,2640279
Community Details
Overview
- Association fees include maintenance structure, road maintenance, ground maintenance, snow removal, trash
- 80 Units
- Stoney Hill Condominiums Community
Amenities
- Medical Services
- Shops
- Coin Laundry
Recreation
- Golf Course Community
- Community Pool
- Putting Green
- Park
- Jogging Path
- Bike Trail
Ownership History
Purchase Details
Home Financials for this Owner
Home Financials are based on the most recent Mortgage that was taken out on this home.Purchase Details
Home Financials for this Owner
Home Financials are based on the most recent Mortgage that was taken out on this home.Purchase Details
Similar Homes in Westfield, MA
Home Values in the Area
Average Home Value in this Area
Purchase History
| Date | Type | Sale Price | Title Company |
|---|---|---|---|
| Deed | $270,000 | None Available | |
| Warranty Deed | $175,000 | -- | |
| Deed | -- | -- |
Mortgage History
| Date | Status | Loan Amount | Loan Type |
|---|---|---|---|
| Open | $202,500 | Purchase Money Mortgage | |
| Previous Owner | $180,775 | VA |
Property History
| Date | Event | Price | Change | Sq Ft Price |
|---|---|---|---|---|
| 10/12/2022 10/12/22 | Sold | $270,000 | +3.9% | $171 / Sq Ft |
| 09/04/2022 09/04/22 | Pending | -- | -- | -- |
| 09/01/2022 09/01/22 | For Sale | $259,900 | +48.5% | $165 / Sq Ft |
| 07/18/2018 07/18/18 | Sold | $175,000 | -4.3% | $111 / Sq Ft |
| 05/06/2018 05/06/18 | Pending | -- | -- | -- |
| 04/25/2018 04/25/18 | Price Changed | $182,900 | -3.7% | $116 / Sq Ft |
| 03/23/2018 03/23/18 | Price Changed | $189,900 | -2.6% | $120 / Sq Ft |
| 03/09/2018 03/09/18 | For Sale | $195,000 | 0.0% | $123 / Sq Ft |
| 03/07/2018 03/07/18 | Pending | -- | -- | -- |
| 02/26/2018 02/26/18 | For Sale | $195,000 | -- | $123 / Sq Ft |
Tax History Compared to Growth
Tax History
| Year | Tax Paid | Tax Assessment Tax Assessment Total Assessment is a certain percentage of the fair market value that is determined by local assessors to be the total taxable value of land and additions on the property. | Land | Improvement |
|---|---|---|---|---|
| 2025 | $4,188 | $275,900 | $0 | $275,900 |
| 2024 | $4,230 | $264,900 | $0 | $264,900 |
| 2023 | $37 | $221,900 | $0 | $221,900 |
| 2022 | $3,665 | $198,200 | $0 | $198,200 |
| 2021 | $2,021 | $194,800 | $0 | $194,800 |
| 2020 | $4,043 | $210,000 | $0 | $210,000 |
| 2019 | $3,971 | $201,900 | $0 | $201,900 |
| 2018 | $3,909 | $201,900 | $0 | $201,900 |
| 2017 | $3,921 | $201,900 | $0 | $201,900 |
| 2016 | $3,925 | $201,900 | $0 | $201,900 |
| 2015 | $3,832 | $206,700 | $0 | $206,700 |
| 2014 | $2,865 | $206,700 | $0 | $206,700 |
Agents Affiliated with this Home
-

Seller's Agent in 2022
Kristine Cook
Real Broker MA, LLC
(413) 244-1143
53 in this area
195 Total Sales
-

Buyer's Agent in 2022
Heather Witalisz Siegel
Witalisz & Associates, Inc.
(413) 883-7677
74 in this area
103 Total Sales
-
A
Seller's Agent in 2018
Anne Gelinas
William Raveis R.E. & Home Services
Map
Source: MLS Property Information Network (MLS PIN)
MLS Number: 73031346
APN: WFLD-000098-000000-000022-000007B
- 419 Southwick Rd Unit A2
- 419 Southwick Rd Unit A3
- 419 Southwick Rd Unit F26
- 44 Governor Dr
- 150 Hillside Rd Unit 11
- 30 Radisson Ln
- 404 Southwick Rd Unit 23
- 20 Southgate Ave
- 48 Darby Dr
- 55 Valley View Dr
- 7 Pondview Ln
- 112 Sunnyside Rd
- 259 Birch Bluffs Dr
- 82 S Maple St Unit 11
- 82 S Maple St Unit 12
- 82 S Maple St Unit 44
- 2 Gableview
- 7 Sawgrass Ln
- 27 Dewey Ave Unit 1
- 5 Tall Pines Trail
