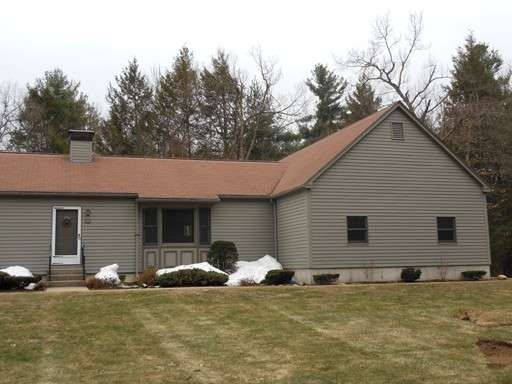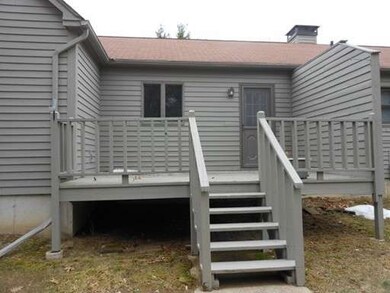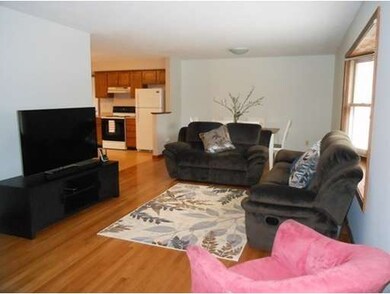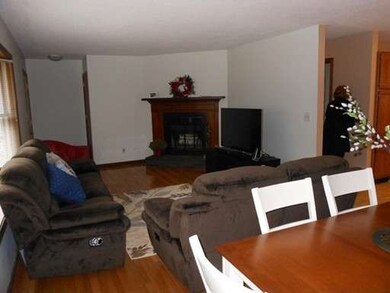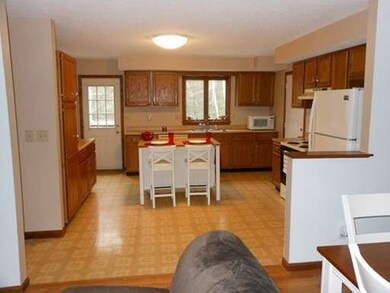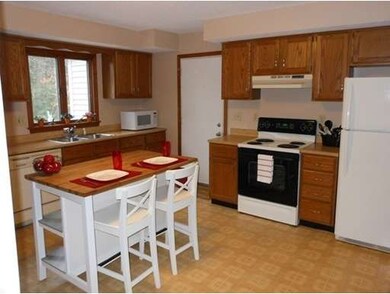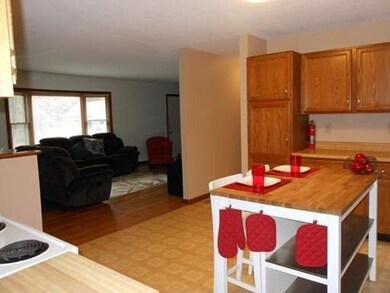
419 Southwick Rd Unit P68 Westfield, MA 01085
About This Home
As of May 2015Sought after end unit with one car attached garage / access from kitchen into garage. Move in condition Ranch unit, living room with fireplace open to the dining area and kitchen. Open bright kitchen overlooks private back yard with deck, kitchen has center island, appliances include Range, refrigerator, washer and dryer all to remain for buyer's enjoyment. Spacious master bedroom with master bath, First floor laundry , finished room in lower level adds to additional living space. Gas heat with Central Air, Call today for easy show!
Last Agent to Sell the Property
Berkshire Hathaway HomeServices Realty Professionals Listed on: 04/09/2015

Last Buyer's Agent
Anne Gelinas
William Raveis R.E. & Home Services License #452500775
Property Details
Home Type
Condominium
Est. Annual Taxes
$4,100
Year Built
1986
Lot Details
0
Listing Details
- Unit Level: 1
- Unit Placement: Street, End, Garden
- Special Features: None
- Property Sub Type: Condos
- Year Built: 1986
Interior Features
- Has Basement: Yes
- Fireplaces: 1
- Primary Bathroom: Yes
- Number of Rooms: 4
- Amenities: Swimming Pool, Tennis Court, Golf Course
- Electric: Circuit Breakers, 150 Amps
- Energy: Storm Doors
- Flooring: Wood, Vinyl
- Interior Amenities: Cable Available
- Bedroom 2: First Floor
- Bathroom #1: First Floor
- Bathroom #2: First Floor
- Laundry Room: First Floor
- Living Room: First Floor
- Dining Room: First Floor
- Family Room: Basement
Exterior Features
- Construction: Frame
- Exterior: Wood
- Exterior Unit Features: Deck, Screens
Garage/Parking
- Garage Parking: Attached, Garage Door Opener
- Garage Spaces: 1
- Parking: Off-Street, Assigned, Paved Driveway
- Parking Spaces: 1
Utilities
- Cooling Zones: 1
- Hot Water: Natural Gas
- Utility Connections: Washer Hookup
Condo/Co-op/Association
- Condominium Name: Stoney Hill
- Association Fee Includes: Master Insurance, Swimming Pool, Exterior Maintenance, Road Maintenance, Landscaping, Snow Removal, Putting Green, Clubroom, Refuse Removal
- Association Pool: Yes
- Pets Allowed: Yes w/ Restrictions
- No Units: 80
- Unit Building: P68
Ownership History
Purchase Details
Purchase Details
Home Financials for this Owner
Home Financials are based on the most recent Mortgage that was taken out on this home.Purchase Details
Home Financials for this Owner
Home Financials are based on the most recent Mortgage that was taken out on this home.Purchase Details
Home Financials for this Owner
Home Financials are based on the most recent Mortgage that was taken out on this home.Similar Homes in Westfield, MA
Home Values in the Area
Average Home Value in this Area
Purchase History
| Date | Type | Sale Price | Title Company |
|---|---|---|---|
| Deed | -- | -- | |
| Fiduciary Deed | $189,900 | -- | |
| Not Resolvable | $187,500 | -- | |
| Deed | $204,000 | -- |
Mortgage History
| Date | Status | Loan Amount | Loan Type |
|---|---|---|---|
| Previous Owner | $50,000 | New Conventional | |
| Previous Owner | $80,000 | Purchase Money Mortgage | |
| Previous Owner | $20,000 | No Value Available | |
| Previous Owner | $20,000 | No Value Available |
Property History
| Date | Event | Price | Change | Sq Ft Price |
|---|---|---|---|---|
| 05/04/2015 05/04/15 | Sold | $189,900 | 0.0% | $154 / Sq Ft |
| 04/15/2015 04/15/15 | Pending | -- | -- | -- |
| 04/09/2015 04/09/15 | For Sale | $189,900 | +1.3% | $154 / Sq Ft |
| 11/21/2014 11/21/14 | Sold | $187,500 | +1.4% | $152 / Sq Ft |
| 10/17/2014 10/17/14 | Pending | -- | -- | -- |
| 10/09/2014 10/09/14 | For Sale | $185,000 | -- | $150 / Sq Ft |
Tax History Compared to Growth
Tax History
| Year | Tax Paid | Tax Assessment Tax Assessment Total Assessment is a certain percentage of the fair market value that is determined by local assessors to be the total taxable value of land and additions on the property. | Land | Improvement |
|---|---|---|---|---|
| 2025 | $4,100 | $270,100 | $0 | $270,100 |
| 2024 | $4,571 | $286,200 | $0 | $286,200 |
| 2023 | $4,131 | $251,500 | $0 | $251,500 |
| 2022 | $4,131 | $223,400 | $0 | $223,400 |
| 2021 | $4,142 | $219,400 | $0 | $219,400 |
| 2020 | $3,617 | $187,900 | $0 | $187,900 |
| 2019 | $3,548 | $180,400 | $0 | $180,400 |
| 2018 | $3,493 | $180,400 | $0 | $180,400 |
| 2017 | $3,503 | $180,400 | $0 | $180,400 |
| 2016 | $3,507 | $180,400 | $0 | $180,400 |
| 2015 | $3,194 | $172,300 | $0 | $172,300 |
| 2014 | $3,645 | $200,500 | $0 | $200,500 |
Agents Affiliated with this Home
-

Seller's Agent in 2015
Eve Crampton
Berkshire Hathaway HomeServices Realty Professionals
(413) 374-0157
22 in this area
57 Total Sales
-
A
Buyer's Agent in 2015
Anne Gelinas
William Raveis R.E. & Home Services
-

Seller's Agent in 2014
Lisa Oleksak-Sullivan
Coldwell Banker Realty - Western MA
(413) 237-3394
124 in this area
219 Total Sales
Map
Source: MLS Property Information Network (MLS PIN)
MLS Number: 71814770
APN: WFLD-000098-000000-000022-000068P
- 419 Southwick Rd Unit A2
- 419 Southwick Rd Unit A3
- 419 Southwick Rd Unit F26
- 44 Governor Dr
- 150 Hillside Rd Unit 11
- 30 Radisson Ln
- 404 Southwick Rd Unit 23
- 20 Southgate Ave
- 48 Darby Dr
- 55 Valley View Dr
- 7 Pondview Ln
- 112 Sunnyside Rd
- 259 Birch Bluffs Dr
- 82 S Maple St Unit 11
- 82 S Maple St Unit 12
- 82 S Maple St Unit 44
- 2 Gableview
- 7 Sawgrass Ln
- 27 Dewey Ave Unit 1
- 5 Tall Pines Trail
