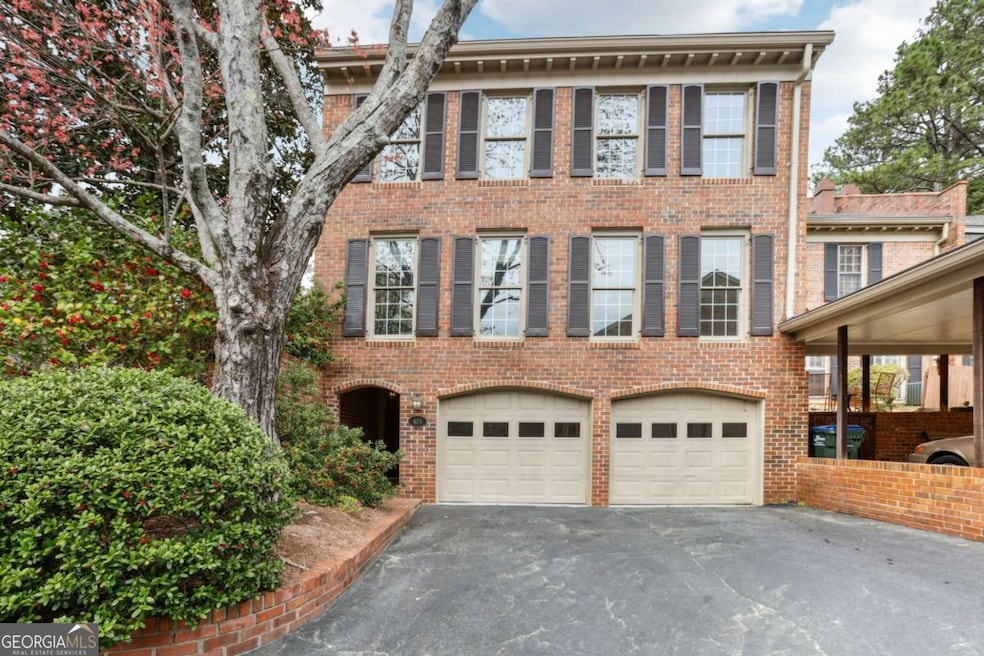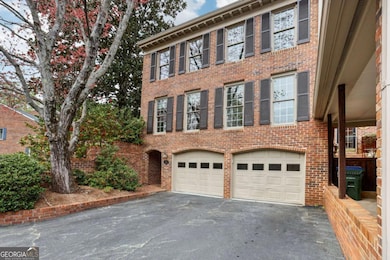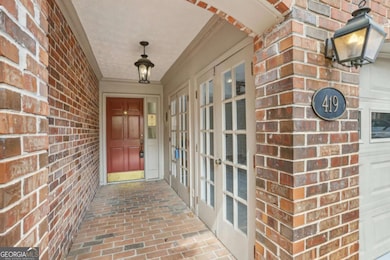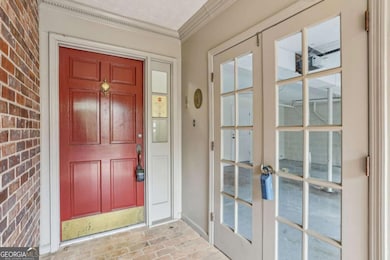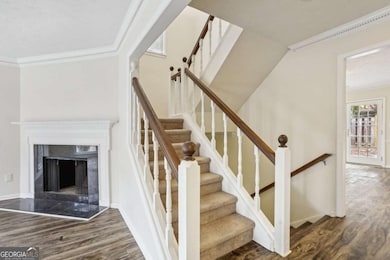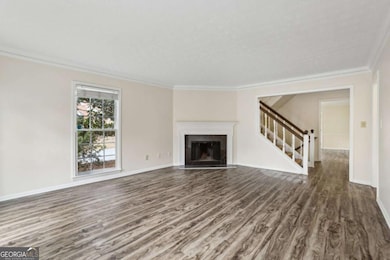Experience the perfect blend of style, space, and unmatched convenience in this stunning 4-bedroom, 3-bathroom end-unit brick townhome in the sought-after Autumn Chase Condominiums. Designed with upscale professionals and modern families in mind, this beautifully maintained home offers refined living in one of Atlanta's most accessible and dynamic neighborhoods. From the moment you enter, you'll be impressed by the open-concept layout, featuring a beautifully renovated, eat-in kitchen complete with granite countertops, custom wood cabinetry, a sleek stone backsplash, and high-end stainless steel appliances-including a rare separate full-sized refrigerator and freezer. Entertain in the elegant dining room or unwind by the cozy fireplace in the spacious great room. The versatile main-level bedroom, accompanied by an adjacent full bath, is ideal for guests or a home office. Upstairs, the expansive primary suite serves as a private retreat, complete with abundant storage, while the two oversized secondary bedrooms provide comfort and flexibility. Enjoy recent upgrades including modernized baths, freshly painted interiors, brand-new carpet in all bedrooms, and gleaming hardwood floors throughout the main level. Step outside through French doors to a private, enclosed courtyard patio-perfect for quiet mornings or lively evenings with friends. Additional perks include an attached two-car garage, washer and dryer, and access to a serene community pool. Families will appreciate the top-rated public school options, including High Point Elementary and Riverwood International Charter School, as well as prestigious nearby private schools. With effortless access to GA 400, I-285, and a MARTA station just a half-mile away, commuting to downtown Atlanta or Hartsfield-Jackson Airport is a breeze. You'll also be just minutes from Perimeter Mall, Northside Hospital, Scottish Rite, Emory Saint Joseph's Hospital, and the best shopping, dining, and entertainment in Sandy Springs and Dunwoody. Whether you're commuting to the city or working from home, this move-in-ready townhome is the ideal choice for tenants seeking comfort, convenience, and connectivity. Move-in Ready, Easy to tour, and fast approvals. Local professional property management.

