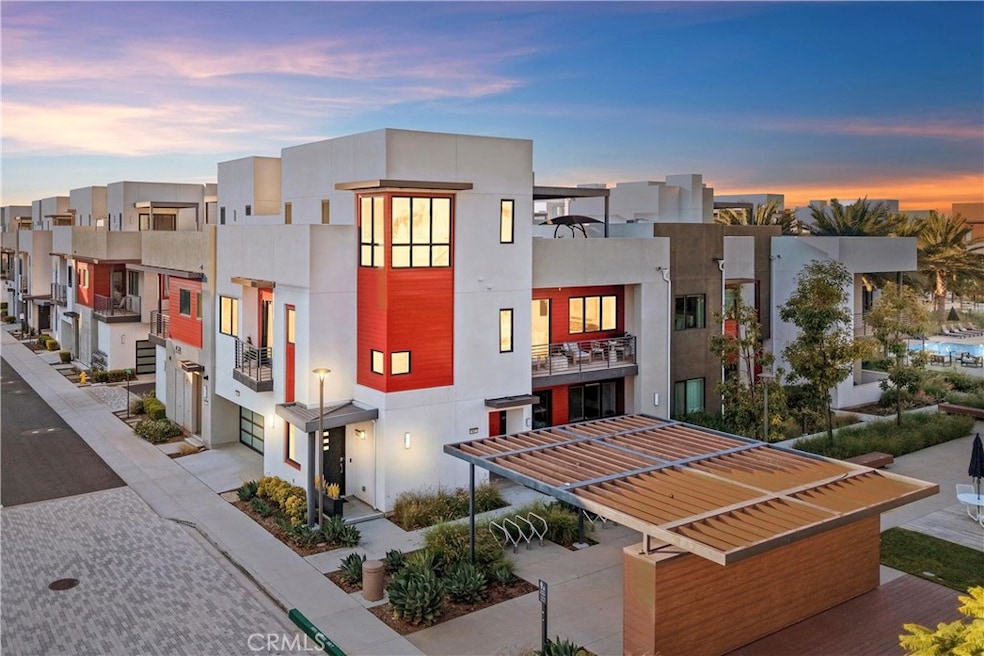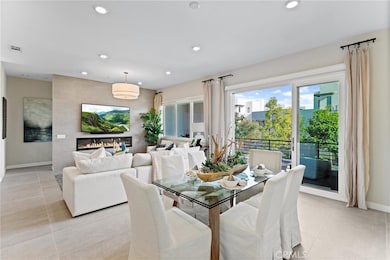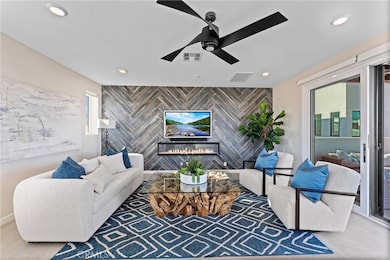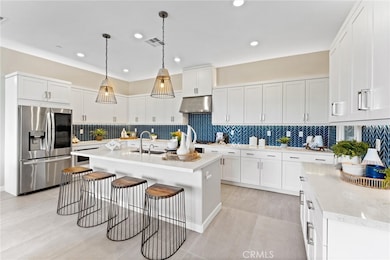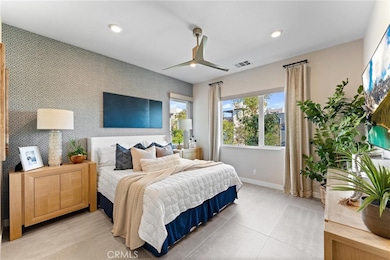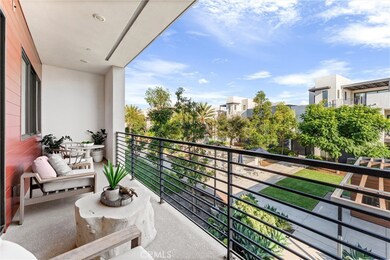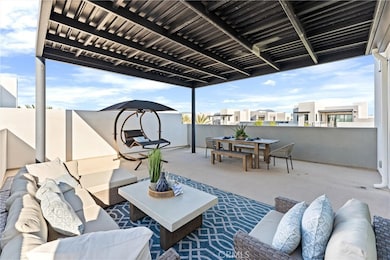419 Transport Tustin, CA 92782
Estimated payment $10,588/month
Highlights
- Home Theater
- Spa
- Rooftop Deck
- Heritage Elementary Rated A
- No Units Above
- City Lights View
About This Home
Welcome to 419 Transport in the Levity community at Tustin Legacy, a former model home with a premium corner location offering ample natural light and elevated views. This three-story, single-level living flat features 3 bedrooms, 3 bathrooms on the same floor, and a versatile third-level entertainment space that opens to a spacious rooftop deck. The 2,546 sqft home impresses with modern, designer finishes at every turn, from motorized roller shades and lighting to wallpaper accents, custom shiplap, and large-format porcelain tile throughout. The main level lives like a single-story home, with the kitchen, great room, bedrooms, baths, and laundry all situated on one floor. The expansive great room is anchored by a striking floor-to-ceiling tile fireplace wall and a balcony that overlooks the community area. The kitchen blends style and function with quartz countertops, a full herringbone backsplash, a walk-in pantry, GE Profile stainless steel appliances, pendant lighting over the generous island, and integrated under-cabinet lighting. All three bedrooms are thoughtfully positioned on this level, including a refined primary suite, a secondary ensuite bedroom enhanced by French doors that open to a charming Juliet balcony, and a spacious third room. The primary suite offers large windows, a feature wall backdrop, and an ensuite bath with a KOLER smart bidet toilet, an oversized walk-in shower with stacked glossy white subway tile, and hexagon mosaic flooring. The third floor features a bonus room with a dry bar and a charcoal-toned tile fireplace wall set in a modern herringbone pattern. The stacking doors open to the rooftop deck, ideal for entertaining, relaxing, or outdoor dining. Additional highlights include a 569 sqft two-car garage with epoxy flooring, storage cabinets, an extra storage closet, a tankless water heater, and an electric vehicle charger. Residents of Levity enjoy resort-style amenities, including a pool, spa, and barbecue area. The location offers exceptional convenience, with easy access to top-rated Legacy Magnet Academy, Victory Park, The District, Newport Beach, and John Wayne Airport.
Listing Agent
Coldwell Banker Realty Brokerage Phone: 949.478.2629 License #01906731 Listed on: 11/20/2025

Open House Schedule
-
Saturday, November 22, 20251:00 to 4:00 pm11/22/2025 1:00:00 PM +00:0011/22/2025 4:00:00 PM +00:00Add to Calendar
-
Sunday, November 23, 20251:00 to 4:00 pm11/23/2025 1:00:00 PM +00:0011/23/2025 4:00:00 PM +00:00Add to Calendar
Property Details
Home Type
- Condominium
Est. Annual Taxes
- $14,577
Year Built
- Built in 2018
Lot Details
- No Units Above
- End Unit
- Two or More Common Walls
HOA Fees
- $459 Monthly HOA Fees
Parking
- 2 Car Direct Access Garage
- Oversized Parking
- Parking Storage or Cabinetry
- Parking Available
- Single Garage Door
Property Views
- City Lights
- Hills
- Park or Greenbelt
- Neighborhood
Home Design
- Contemporary Architecture
- Entry on the 1st floor
- Turnkey
Interior Spaces
- 2,546 Sq Ft Home
- 3-Story Property
- Open Floorplan
- Built-In Features
- Bar
- Dry Bar
- High Ceiling
- Ceiling Fan
- Recessed Lighting
- Double Pane Windows
- Custom Window Coverings
- Entryway
- Family Room with Fireplace
- Great Room
- Family Room Off Kitchen
- Home Theater
- Bonus Room with Fireplace
- Storage
- Laundry Room
- Tile Flooring
Kitchen
- Updated Kitchen
- Open to Family Room
- Breakfast Bar
- Walk-In Pantry
- Convection Oven
- Built-In Range
- Range Hood
- Microwave
- Dishwasher
- Kitchen Island
- Quartz Countertops
- Built-In Trash or Recycling Cabinet
- Self-Closing Drawers
- Disposal
Bedrooms and Bathrooms
- 3 Bedrooms
- All Upper Level Bedrooms
- Walk-In Closet
- Upgraded Bathroom
- 3 Full Bathrooms
- Quartz Bathroom Countertops
- Makeup or Vanity Space
- Bidet
- Dual Vanity Sinks in Primary Bathroom
- Private Water Closet
- Bathtub with Shower
- Walk-in Shower
- Exhaust Fan In Bathroom
Outdoor Features
- Spa
- Living Room Balcony
- Rooftop Deck
- Covered Patio or Porch
- Exterior Lighting
Location
- Property is near a park
- Suburban Location
Schools
- Heritage Elementary School
Utilities
- Whole House Fan
- Central Heating and Cooling System
- 220 Volts in Garage
- Natural Gas Connected
- Tankless Water Heater
Listing and Financial Details
- Tax Lot 4
- Tax Tract Number 18125
- Assessor Parcel Number 93302935
- $2,750 per year additional tax assessments
Community Details
Overview
- 218 Units
- Levity Association, Phone Number (949) 218-9970
- Property Management Professionals (Pmp) HOA
- Built by Lennar
- Velocity 4
- Maintained Community
Amenities
- Outdoor Cooking Area
- Community Barbecue Grill
- Picnic Area
Recreation
- Community Pool
- Community Spa
Map
Home Values in the Area
Average Home Value in this Area
Tax History
| Year | Tax Paid | Tax Assessment Tax Assessment Total Assessment is a certain percentage of the fair market value that is determined by local assessors to be the total taxable value of land and additions on the property. | Land | Improvement |
|---|---|---|---|---|
| 2025 | $14,577 | $1,077,019 | $586,256 | $490,763 |
| 2024 | $14,577 | $1,055,901 | $574,760 | $481,141 |
| 2023 | $14,227 | $1,035,198 | $563,491 | $471,707 |
| 2022 | $14,325 | $1,014,900 | $552,442 | $462,458 |
| 2021 | $13,986 | $995,000 | $541,609 | $453,391 |
Property History
| Date | Event | Price | List to Sale | Price per Sq Ft |
|---|---|---|---|---|
| 11/20/2025 11/20/25 | For Sale | $1,688,000 | -- | $663 / Sq Ft |
Source: California Regional Multiple Listing Service (CRMLS)
MLS Number: OC25261727
APN: 933-029-35
- 421 Transport
- 430 Transport
- 285 Lodestar
- 18 Windrow Rd
- 37 Preston Place
- 61 Windwalker Way
- 222 Barnes Rd
- 3229 Larkspur St
- 1437 Georgia St
- 1429 Georgia St
- 410 Hudson Dr
- 1442 Valencia Ave
- 16235 Dawn Way Unit 203
- 15229 Columbus Square
- 1427 Abelia
- 414 Silk Tree
- 60 Fringe Tree Unit 52
- 264 Blue Sky Dr Unit 264
- 16321 Veterans Way
- 37 Marsala
- 421 Transport
- 402 Transport
- 430 Transport
- 11 Lancea Place
- 18 Meadow Place
- 16000 Legacy Rd
- 16000 Cambridge St
- 1423 Georgia St
- 31 Look Out Ln
- 376 Aviator Ln
- 1488 Voyager Dr
- 16432 Compass Ave
- 311 Nimbus Dr
- 1415 Abelia
- 325 Flyers Ln
- 800 Santa Maria
- 8 Marsala
- 100 Santa Louisa
- 505 Marinella Aisle
- 11 Cipriani
