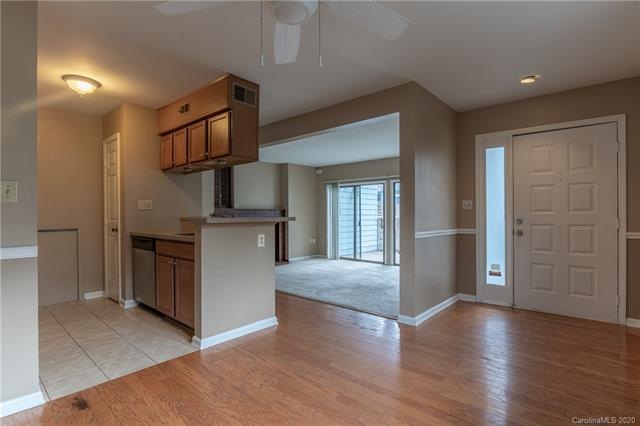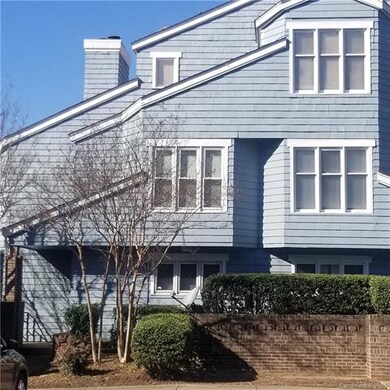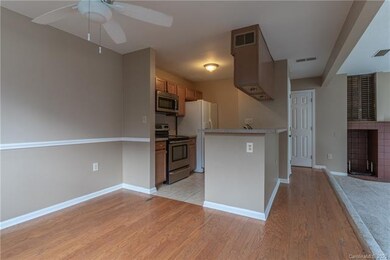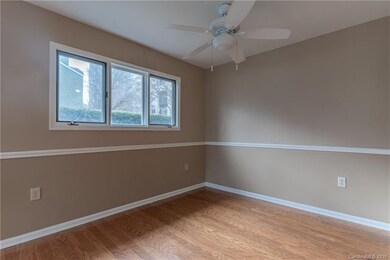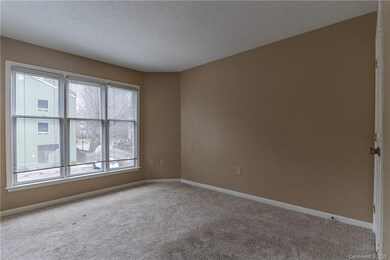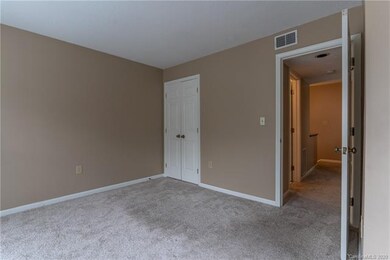
419 W 8th St Unit 50 Charlotte, NC 28202
Fourth Ward NeighborhoodHighlights
- Community Pool
- Storage Room
- Wood Burning Fireplace
- Myers Park High Rated A
- Tile Flooring
- 4-minute walk to Ninth Street Dog Park
About This Home
As of March 2020This home is located at 419 W 8th St Unit 50, Charlotte, NC 28202 and is currently priced at $255,000, approximately $235 per square foot. This property was built in 1982. 419 W 8th St Unit 50 is a home located in Mecklenburg County with nearby schools including First Ward Arts Elementary, Sedgefield Middle School, and Myers Park High.
Last Agent to Sell the Property
Coldwell Banker Realty License #252059 Listed on: 02/01/2020

Property Details
Home Type
- Condominium
Year Built
- Built in 1982
Home Design
- Slab Foundation
Interior Spaces
- Wood Burning Fireplace
- Storage Room
Flooring
- Laminate
- Tile
Community Details
- Community Pool
Listing and Financial Details
- Assessor Parcel Number 078-069-02
Ownership History
Purchase Details
Home Financials for this Owner
Home Financials are based on the most recent Mortgage that was taken out on this home.Purchase Details
Home Financials for this Owner
Home Financials are based on the most recent Mortgage that was taken out on this home.Purchase Details
Home Financials for this Owner
Home Financials are based on the most recent Mortgage that was taken out on this home.Purchase Details
Home Financials for this Owner
Home Financials are based on the most recent Mortgage that was taken out on this home.Similar Homes in Charlotte, NC
Home Values in the Area
Average Home Value in this Area
Purchase History
| Date | Type | Sale Price | Title Company |
|---|---|---|---|
| Special Warranty Deed | -- | None Available | |
| Warranty Deed | $255,000 | None Available | |
| Warranty Deed | $240,000 | Investors Title | |
| Warranty Deed | $159,000 | -- |
Mortgage History
| Date | Status | Loan Amount | Loan Type |
|---|---|---|---|
| Open | $201,000 | New Conventional | |
| Previous Owner | $204,000 | New Conventional | |
| Previous Owner | $216,800 | New Conventional | |
| Previous Owner | $216,000 | Purchase Money Mortgage | |
| Previous Owner | $25,000 | Credit Line Revolving | |
| Previous Owner | $156,750 | Unknown | |
| Previous Owner | $151,050 | Purchase Money Mortgage | |
| Previous Owner | $73,696 | FHA |
Property History
| Date | Event | Price | Change | Sq Ft Price |
|---|---|---|---|---|
| 06/27/2025 06/27/25 | Price Changed | $335,000 | -1.5% | $313 / Sq Ft |
| 04/18/2025 04/18/25 | Price Changed | $340,000 | -2.9% | $318 / Sq Ft |
| 03/21/2025 03/21/25 | For Sale | $350,000 | +37.3% | $327 / Sq Ft |
| 03/13/2020 03/13/20 | Sold | $255,000 | -3.8% | $235 / Sq Ft |
| 02/15/2020 02/15/20 | Pending | -- | -- | -- |
| 02/01/2020 02/01/20 | For Sale | $265,000 | 0.0% | $244 / Sq Ft |
| 01/21/2016 01/21/16 | Rented | $1,300 | -6.8% | -- |
| 01/17/2016 01/17/16 | Under Contract | -- | -- | -- |
| 01/11/2016 01/11/16 | For Rent | $1,395 | -- | -- |
Tax History Compared to Growth
Tax History
| Year | Tax Paid | Tax Assessment Tax Assessment Total Assessment is a certain percentage of the fair market value that is determined by local assessors to be the total taxable value of land and additions on the property. | Land | Improvement |
|---|---|---|---|---|
| 2023 | $2,497 | $304,351 | $0 | $304,351 |
| 2022 | $2,439 | $236,400 | $0 | $236,400 |
| 2021 | $2,428 | $236,400 | $0 | $236,400 |
| 2020 | $2,485 | $243,000 | $0 | $243,000 |
| 2019 | $2,470 | $243,000 | $0 | $243,000 |
| 2018 | $2,279 | $165,500 | $52,500 | $113,000 |
| 2017 | $2,233 | $165,500 | $52,500 | $113,000 |
| 2016 | $2,145 | $159,500 | $52,500 | $107,000 |
| 2015 | $2,133 | $159,500 | $52,500 | $107,000 |
| 2014 | $2,114 | $159,500 | $52,500 | $107,000 |
Agents Affiliated with this Home
-
Zach Scarboro

Seller's Agent in 2025
Zach Scarboro
Real Broker, LLC
(704) 661-8796
103 Total Sales
-
Sophia Burrowes

Seller's Agent in 2020
Sophia Burrowes
Coldwell Banker Realty
(704) 363-4631
20 Total Sales
-
Bobby Sisk

Buyer's Agent in 2020
Bobby Sisk
Nestlewood Realty, LLC
(704) 819-0710
18 in this area
478 Total Sales
Map
Source: Canopy MLS (Canopy Realtor® Association)
MLS Number: CAR3584875
APN: 078-069-02
- 433 W 8th St
- 433 W 8th St Unit 66
- 425 W 8th St
- 423 N Pine St
- 415 W 7th St Unit H
- 508 N Graham St Unit N
- 509 N Graham St Unit 2A
- 402 W 8th St
- 513 N Graham St Unit 1B
- 513 N Graham St Unit 3H
- 525 N Graham St Unit 3F
- 525 N Graham St Unit 2F
- 525 N Graham St Unit 3B
- 525 N Graham St Unit 3A
- 517 N Graham St Unit 3C
- 517 N Graham St Unit 3E
- 517 N Graham St Unit 2F
- 529 N Graham St Unit 3F
- 529 N Graham St Unit 2G
- 333 W 7th St
