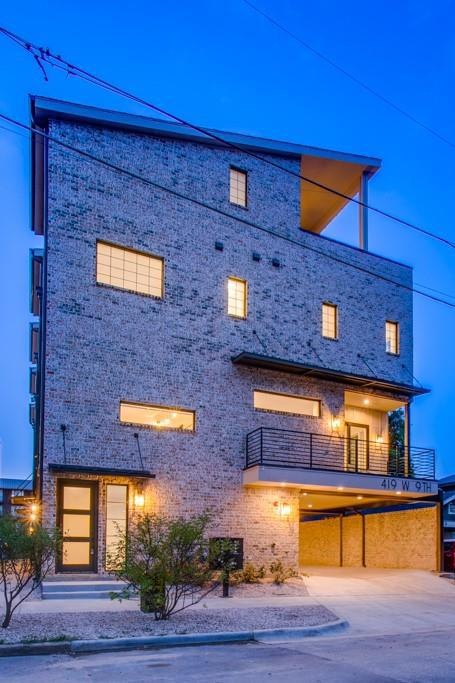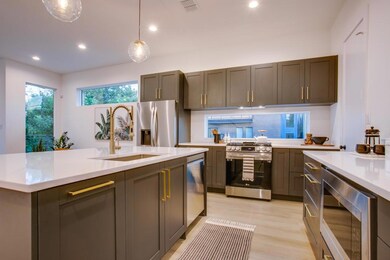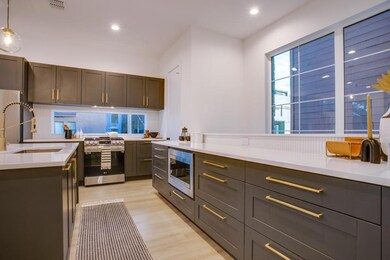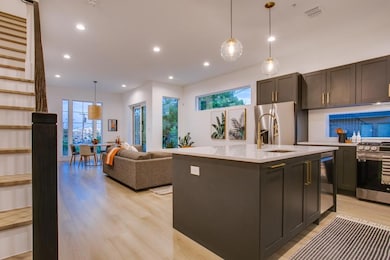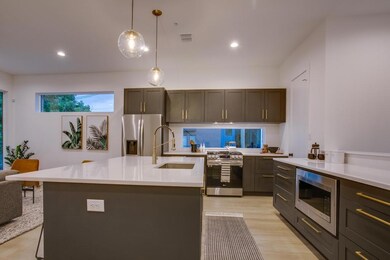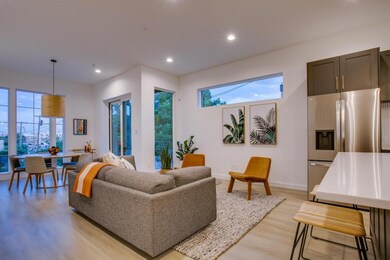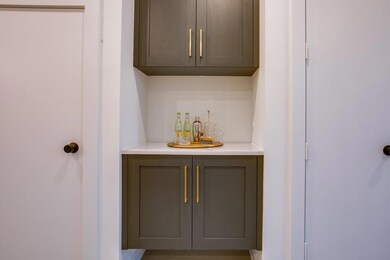
419 W 9th St Unit 3C Dallas, TX 75208
Bishop Arts District NeighborhoodHighlights
- Open Floorplan
- 2 Car Attached Garage
- Dry Bar
- Covered patio or porch
- Cooling Available
- Kitchen Island
About This Home
As of April 2025It’s like living in the middle of a “Best of Dallas” list! Are you a foodie? Walk to Lucia - one of the city’s best restaurants – in just 2 minutes. In the mood for a book and a brew? You’ll be 5 minutes to The Wild Detectives and enjoying a great read and coffee in no time. Is live music on your agenda? Reveler’s Hall is the heart of the local music scene – and a 5 minute walk. Emporium Pies, Bishop Cider Co, tons of shops– the list goes on. Imagine calling this area home. Better yet – imagine your home is also the perfect place for those days you want to stay in and relax. This new construction townhome is thoughtfully finished with high end finishes, tons of natural light, a flexible space upstairs for an office or extra room, and an expansive rooftop view. Sleek and stylish. Perfectly located. Never lived in. And ready for you to call home. Schedule your private showing today.
Last Agent to Sell the Property
Robbins Real Estate Group, LLC Brokerage Phone: 214-444-9014 License #0493972 Listed on: 02/14/2025
Property Details
Home Type
- Condominium
Est. Annual Taxes
- $12,826
Year Built
- Built in 2021
HOA Fees
- $310 Monthly HOA Fees
Parking
- 2 Car Attached Garage
Home Design
- Slab Foundation
- Composition Roof
Interior Spaces
- 1,863 Sq Ft Home
- 3-Story Property
- Open Floorplan
- Dry Bar
Kitchen
- Gas Range
- Kitchen Island
Flooring
- Ceramic Tile
- Luxury Vinyl Plank Tile
Bedrooms and Bathrooms
- 2 Bedrooms
Home Security
Outdoor Features
- Covered patio or porch
Schools
- Reagan Elementary School
- Adamson High School
Utilities
- Cooling Available
- Heating System Uses Natural Gas
- High Speed Internet
Listing and Financial Details
- Legal Lot and Block 5 / 33/31
- Assessor Parcel Number 00C6250000000000C
Community Details
Overview
- Association fees include management, insurance, ground maintenance, maintenance structure
- The Bender Group Association
- 9Th Street Subdivision
Security
- Fire Sprinkler System
Ownership History
Purchase Details
Home Financials for this Owner
Home Financials are based on the most recent Mortgage that was taken out on this home.Similar Homes in Dallas, TX
Home Values in the Area
Average Home Value in this Area
Purchase History
| Date | Type | Sale Price | Title Company |
|---|---|---|---|
| Deed | -- | None Listed On Document |
Mortgage History
| Date | Status | Loan Amount | Loan Type |
|---|---|---|---|
| Open | $516,500 | New Conventional |
Property History
| Date | Event | Price | Change | Sq Ft Price |
|---|---|---|---|---|
| 04/03/2025 04/03/25 | Sold | -- | -- | -- |
| 02/19/2025 02/19/25 | Pending | -- | -- | -- |
| 02/16/2025 02/16/25 | For Sale | $549,500 | -- | $295 / Sq Ft |
Tax History Compared to Growth
Tax History
| Year | Tax Paid | Tax Assessment Tax Assessment Total Assessment is a certain percentage of the fair market value that is determined by local assessors to be the total taxable value of land and additions on the property. | Land | Improvement |
|---|---|---|---|---|
| 2024 | $13,949 | $624,110 | $75,360 | $548,750 |
| 2023 | $13,949 | $558,900 | $75,360 | $483,540 |
Agents Affiliated with this Home
-
Jay Robbins

Seller's Agent in 2025
Jay Robbins
Robbins Real Estate Group, LLC
(214) 444-9014
1 in this area
151 Total Sales
-
Emily Daum
E
Buyer's Agent in 2025
Emily Daum
Briggs Freeman Sotheby's Int'l
(214) 864-9700
1 in this area
6 Total Sales
Map
Source: North Texas Real Estate Information Systems (NTREIS)
MLS Number: 20846084
APN: 00C6250000000000C
- 426 W 9th St Unit 104
- 426 W 9th St Unit 202
- 427 W 10th St Unit 803
- 500 W 7th St
- 512 W 7th St
- 524 W 7th St
- 621 Melba St
- 623 Melba St
- 617 Haines Ave
- 632 Melba St
- 625 N Madison Ave
- 709 Melba St
- 712 W 8th St
- 720 W 8th St
- 722 Haines Ave
- 717 Sunset Ave
- 720 W 7th St
- 714 Sunset Ave
- 729 Sunset Ave
- 412 W 12th St
