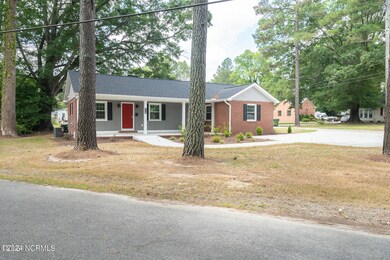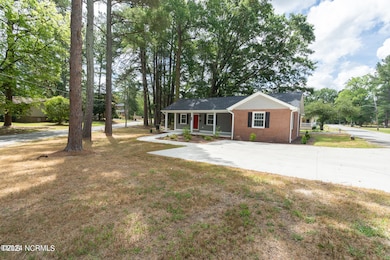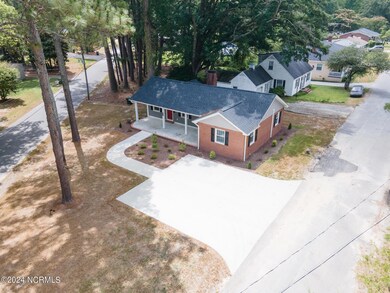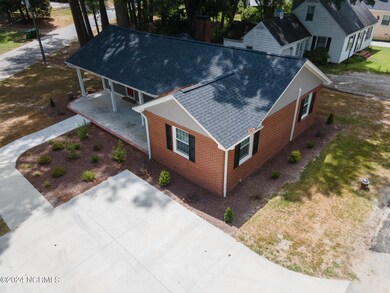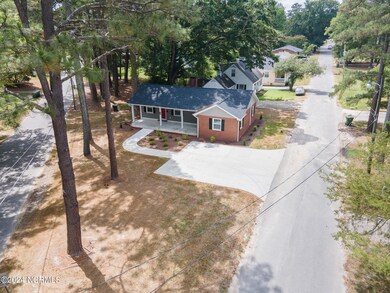
419 W Burnette Ave Enfield, NC 27823
Estimated payment $1,497/month
Highlights
- 1 Fireplace
- Covered patio or porch
- Walk-In Closet
- No HOA
- Brick Exterior Construction
- Home Security System
About This Home
Welcome to Your Gorgeous Home! Get swept away with this total remodeled all brick Ranch Style home featuring a perfectly landscapedyard, oversize porch, providing more than enough space for a swing set or relaxation from a long day. Providing you the convenience of luxury at yourfingertips, with an open concept, featuring spacious eat-in kitchen with quartz counter tops, white crisp cabinetry, perfect lighting, new fixtures, all electricstainless-steel appliances, all brick wood burning fireplace for cozy nights, large size laundry room and space for more. This small quiet community is filledwith lots of love and big personalities. Walking distance to nearby parks, playgrounds and local schools and local stores. Stop in, relax and make yourself athome.
Listing Agent
Costello Real Estate & Investments License #304925 Listed on: 06/24/2024

Home Details
Home Type
- Single Family
Est. Annual Taxes
- $1,123
Year Built
- Built in 1953
Lot Details
- 9,583 Sq Ft Lot
- Lot Dimensions are 293.53x54.2
- Property is zoned R-15
Home Design
- Brick Exterior Construction
- Architectural Shingle Roof
- Vinyl Siding
- Stick Built Home
Interior Spaces
- 1,198 Sq Ft Home
- 1-Story Property
- Ceiling Fan
- 1 Fireplace
- Blinds
- Entrance Foyer
- Combination Dining and Living Room
- Crawl Space
- Kitchen Island
Bedrooms and Bathrooms
- 2 Bedrooms
- Walk-In Closet
- 1 Full Bathroom
- Walk-in Shower
Home Security
- Home Security System
- Fire and Smoke Detector
Parking
- Driveway
- Paved Parking
Outdoor Features
- Covered patio or porch
Schools
- Inborden Elementary School
- Enfield Middle School
- Se Halifax High School
Utilities
- Forced Air Heating and Cooling System
- Heating System Uses Wood
Community Details
- No Home Owners Association
Listing and Financial Details
- Assessor Parcel Number 0401396
Map
Home Values in the Area
Average Home Value in this Area
Tax History
| Year | Tax Paid | Tax Assessment Tax Assessment Total Assessment is a certain percentage of the fair market value that is determined by local assessors to be the total taxable value of land and additions on the property. | Land | Improvement |
|---|---|---|---|---|
| 2024 | $24 | $139,400 | $4,800 | $134,600 |
| 2023 | $1,123 | $59,900 | $4,800 | $55,100 |
| 2022 | $1,118 | $59,900 | $4,800 | $55,100 |
| 2021 | $1,095 | $59,900 | $4,800 | $55,100 |
| 2020 | $1,113 | $59,900 | $4,800 | $55,100 |
| 2019 | $1,092 | $58,400 | $3,700 | $54,700 |
| 2018 | $1,066 | $58,400 | $3,700 | $54,700 |
| 2017 | $531 | $58,400 | $3,700 | $54,700 |
| 2016 | $532 | $58,400 | $3,700 | $54,700 |
| 2015 | $505 | $58,400 | $3,700 | $54,700 |
| 2014 | $485 | $61,990 | $6,160 | $55,830 |
Property History
| Date | Event | Price | Change | Sq Ft Price |
|---|---|---|---|---|
| 07/14/2025 07/14/25 | For Sale | $254,000 | 0.0% | $198 / Sq Ft |
| 04/18/2025 04/18/25 | Price Changed | $254,000 | -0.4% | $212 / Sq Ft |
| 06/27/2024 06/27/24 | For Sale | $255,000 | -- | $213 / Sq Ft |
Purchase History
| Date | Type | Sale Price | Title Company |
|---|---|---|---|
| Warranty Deed | $30,000 | None Available |
Mortgage History
| Date | Status | Loan Amount | Loan Type |
|---|---|---|---|
| Previous Owner | $18,500 | Unknown |
Similar Homes in Enfield, NC
Source: Hive MLS
MLS Number: 100452257
APN: 04-01396
- 505 S Church St
- 605 Sherrod Heights
- 326 Branch St
- 114 Overstreet Dr
- 119 Watson St
- 151 Mcfarland Rd
- 615 S Church St
- 221 Whitfield St
- 309 McGwigan St
- 314 S Dennis St
- 216 Whitfield St
- 406 S Dennis St
- 622 Williams St
- 510 S Dennis St
- 225 Bond St
- 229 Bond St
- 300 W Bryant St
- 305 Bell St
- 212 Bass Ln
- Tbd Halifax St
- 2140 Pine Tree Ln
- 13 Jeffries Cove
- 1000 Colony Square
- 2581 Bridgewood Rd
- 103 Jasmine Dr
- 2205 Sawgrass Rd
- 1301-1323 Leggett Rd
- 2209 Hurt Dr
- 2235 Hurt Dr
- 2351 Hurt Dr
- 1225 Zoysia Dr
- 1472 Centipede Dr
- 1265 Zoysia Dr
- 1624 Fountain St
- 6927 Moss Creek Way
- 1143 Falls Rd
- 19 Ashlar Ct
- 1253 Manor Dr
- 428 Matthews St
- 501 Myrtle Ave

