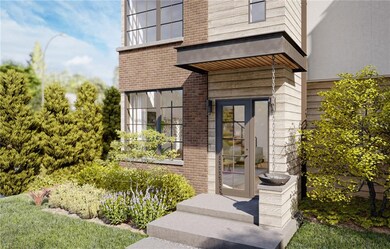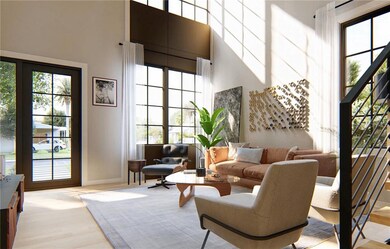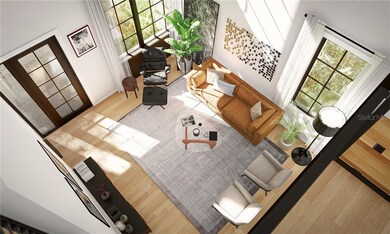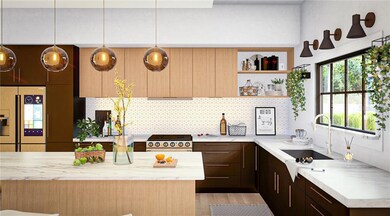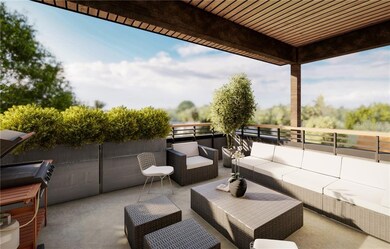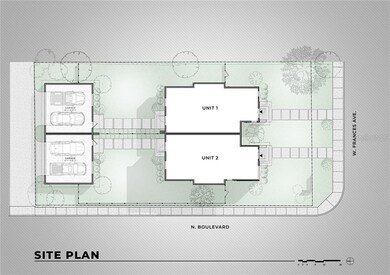
419 W Frances Ave Unit 1 Tampa, FL 33602
Tampa Heights NeighborhoodEstimated Value: $1,016,000 - $1,060,000
Highlights
- New Construction
- Custom Home
- Engineered Wood Flooring
- Hillsborough High School Rated A-
- Property is near public transit
- 4-minute walk to Phillips Park
About This Home
As of October 2020Luxury townhouses available to be completed Summer 2020. Elegant, custom-designed three-story townhouses. Each unit includes over 2,400 sq ft of living space with 3 bedrooms, 3.5 baths and separate over sized private 2-car garage on rear alley. The open concept floor plans feature generous space for entertaining in your gourmet kitchen or private third floor covered balcony and 10 foot ceilings. Each home includes separate fenced backyards with custom open riser stairs. Standard home features include: Hurricane impact-rated doors and windows (no storm shutter installation necessary), wood flooring throughout, quartz countertops, gas appliances, large master suite with walk-in closet, over sized double vanities, soaking tub and separate frameless glass enclosed shower! Large secondary bedrooms with walk-in closets and en suite bathrooms. Optional elevator available for 35k! Rooftop balconies for entertaining.
NO HOA, NO CDD, means no restrictions!
Located in one of Tampa’s most exciting neighborhoods; a short three-block walk from the Tampa Riverwalk with easy access to Armature Works, Ulele, Waterworks Park, Julian B Lane Park, and everything Downtown Tampa has to offer!
Unit # 1 is the unit on the right (as shown in picture) This unit does not have a double height space.
Last Agent to Sell the Property
SMITH & ASSOCIATES REAL ESTATE License #3346252 Listed on: 10/18/2019
Townhouse Details
Home Type
- Townhome
Est. Annual Taxes
- $1,860
Year Built
- Built in 2020 | New Construction
Lot Details
- 4,521 Sq Ft Lot
- South Facing Home
- Fenced
Parking
- 2 Car Garage
- Oversized Parking
- Rear-Facing Garage
- Garage Door Opener
- Open Parking
Home Design
- Home in Pre-Construction
- Custom Home
- Slab Foundation
- Steel Frame
- Membrane Roofing
- Stucco
Interior Spaces
- 2,478 Sq Ft Home
- 3-Story Property
- High Ceiling
Kitchen
- Microwave
- Dishwasher
- Disposal
Flooring
- Engineered Wood
- Tile
Bedrooms and Bathrooms
- 3 Bedrooms
- Walk-In Closet
Outdoor Features
- Balcony
- Rain Gutters
- Front Porch
Location
- Property is near public transit
- City Lot
Utilities
- Central Heating and Cooling System
- Thermostat
- Natural Gas Connected
- Electric Water Heater
- High Speed Internet
- Cable TV Available
Community Details
- No Home Owners Association
- West Highlands Subdivision
Listing and Financial Details
- Down Payment Assistance Available
- Visit Down Payment Resource Website
- Legal Lot and Block 11 / 7
- Assessor Parcel Number A-13-29-18-4Y3-000007-00011.1
Ownership History
Purchase Details
Home Financials for this Owner
Home Financials are based on the most recent Mortgage that was taken out on this home.Similar Homes in Tampa, FL
Home Values in the Area
Average Home Value in this Area
Purchase History
| Date | Buyer | Sale Price | Title Company |
|---|---|---|---|
| Mcdonald Kandacee Renee | $615,000 | Millennial Title |
Mortgage History
| Date | Status | Borrower | Loan Amount |
|---|---|---|---|
| Open | Mcdonald Kandacee Renee | $615,000 |
Property History
| Date | Event | Price | Change | Sq Ft Price |
|---|---|---|---|---|
| 10/19/2020 10/19/20 | Sold | $615,000 | 0.0% | $248 / Sq Ft |
| 03/24/2020 03/24/20 | Pending | -- | -- | -- |
| 10/18/2019 10/18/19 | For Sale | $615,000 | -- | $248 / Sq Ft |
Tax History Compared to Growth
Tax History
| Year | Tax Paid | Tax Assessment Tax Assessment Total Assessment is a certain percentage of the fair market value that is determined by local assessors to be the total taxable value of land and additions on the property. | Land | Improvement |
|---|---|---|---|---|
| 2024 | $105 | $426,385 | -- | -- |
| 2023 | $7,131 | $413,966 | $0 | $0 |
| 2022 | $6,942 | $401,909 | $0 | $0 |
| 2021 | $6,858 | $390,203 | $0 | $0 |
| 2020 | $949 | $47,817 | $47,817 | $0 |
Agents Affiliated with this Home
-
Bianca Lopez

Seller's Agent in 2020
Bianca Lopez
SMITH & ASSOCIATES REAL ESTATE
(813) 254-0900
10 in this area
32 Total Sales
-
Felicity Rollins

Buyer's Agent in 2020
Felicity Rollins
BUY IN THE BAY REALTY GROUP LLC
(813) 480-2125
1 in this area
28 Total Sales
Map
Source: Stellar MLS
MLS Number: T3205580
APN: A-13-29-18-4Y3-000007-00011.1
- 418 W Frances Ave Unit 2
- 418 W Frances Ave Unit 1
- 411 W Frances Ave Unit 2
- 710 W Frances Ave
- 413 W Park Ave Unit 1
- 705 W Amelia Ave
- 405 W Amelia Ave
- 2206 North Blvd
- 2509 N Glenwood Dr
- 2402 N Glenwood Dr
- 2203 N Glenwood Dr
- 2606 North Blvd
- 807 W Park Ave
- 2201 N Glenwood Dr
- 501 W Ross Ave Unit 2
- 501 W Ross Ave Unit 1
- 607 W Euclid Ave Unit 3
- 2200 N Glenwood Dr
- 2301 N Ridgewood Ave
- 320 W Park Ave
- 419 W Frances Ave
- 419 W Frances Ave Unit 2
- 419 W Frances Ave Unit 1
- 422 W Amelia Ave
- 420 W Amelia Ave
- 2402 N Boulevard
- 418 W Amelia Ave
- 2406 North Blvd
- 2406 N Boulevard
- 413 W Frances Ave
- 2408 North Blvd
- 418 W Frances Ave
- 420 W Frances Ave
- 2408 N Boulevard
- 2310 N Boulevard
- 416 W Frances Ave
- 414 W Amelia Ave
- 411 W Frances Ave Unit 1
- 411 W Frances Ave
- 709 W Frances Ave

