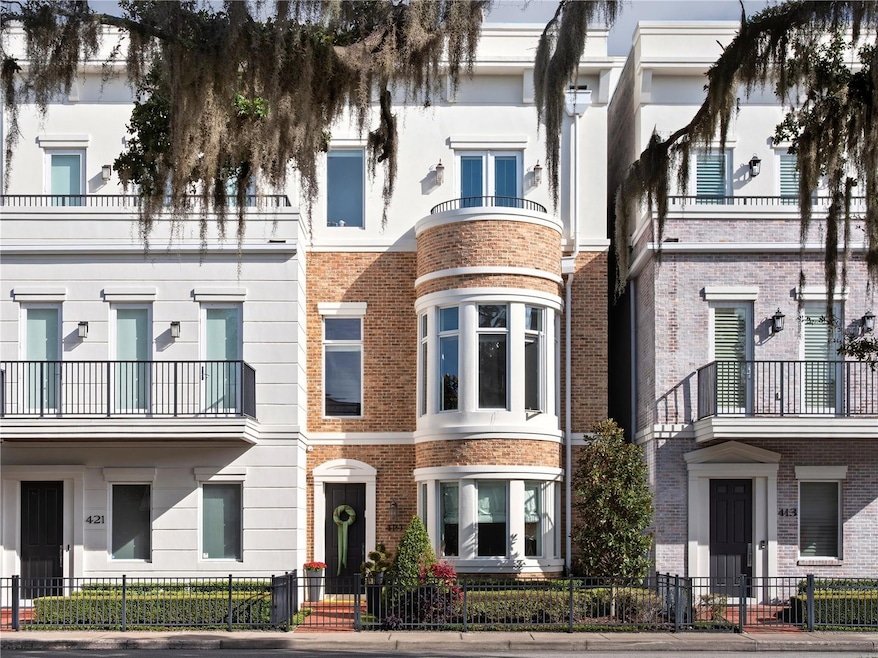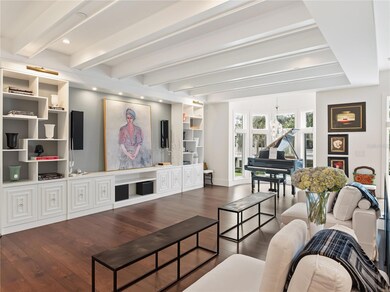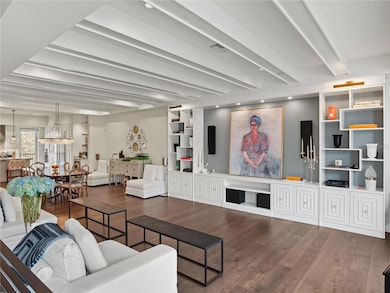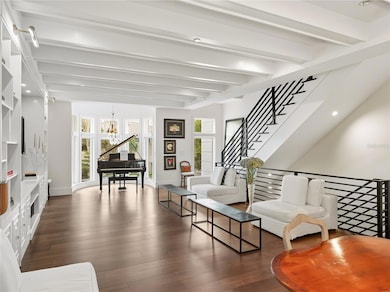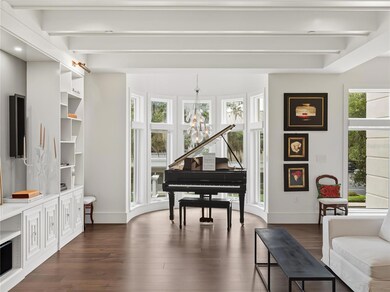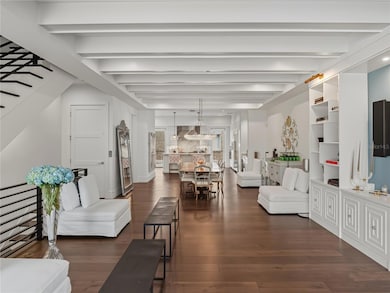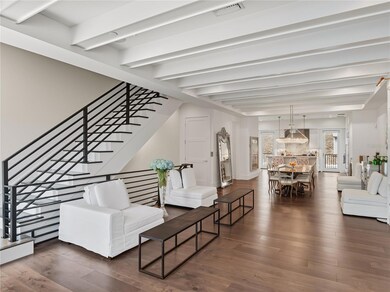419 W Morse Blvd Winter Park, FL 32789
Estimated payment $12,598/month
Highlights
- City View
- Open Floorplan
- Wood Flooring
- Audubon Park School Rated A-
- Traditional Architecture
- 4-minute walk to Shady Park
About This Home
Experience refined townhome living in the heart of Winter Park. Designed by renowned architect Phil Kean, this three-bedroom, three-and-a-half-bath residence spans more than 3,000 square feet and delivers a seamless blend of privacy, luxury and convenience. A private elevator offers access to all levels, including a rooftop terrace designed for elevated outdoor living. The ground floor features a spacious office and a guest suite with a private bath. On the second level, the open-concept living area includes a designer kitchen appointed with Wolf and Sub-Zero appliances, a 36-inch gas range, quartz countertops, custom cabinetry, and a dry bar with wine refrigerator. The third-floor primary suite offers two walk-in closets, a private balcony, and a Carrara marble bath with a soaking tub and a frameless glass shower. An additional bedroom on this level features a private balcony, walk-in closet and en-suite bath. Additional enhancements include California Closets, custom built-ins, designer lighting and a Control 4 security system. The rooftop terrace, complete with an outdoor television, provides a private setting to enjoy Florida sunsets. Ideally near Park Avenue, Hannibal Square and Winter Park Farmers Market, this townhome offers a lock-and-leave lifestyle with proximity to premier dining, shopping and cultural attractions.
Listing Agent
PREMIER SOTHEBY'S INTL. REALTY Brokerage Phone: 407-644-3295 License #525290 Listed on: 11/07/2025

Co-Listing Agent
PREMIER SOTHEBY'S INTL. REALTY Brokerage Phone: 407-644-3295 License #3379394
Townhouse Details
Home Type
- Townhome
Est. Annual Taxes
- $22,456
Year Built
- Built in 2018
Lot Details
- 1,563 Sq Ft Lot
- Lot Dimensions are 22x72
- South Facing Home
- Mature Landscaping
- Landscaped with Trees
HOA Fees
- $449 Monthly HOA Fees
Parking
- 2 Car Attached Garage
- Alley Access
- Ground Level Parking
- Rear-Facing Garage
- Garage Door Opener
Home Design
- Traditional Architecture
- Brick Exterior Construction
- Slab Foundation
- Membrane Roofing
- Block Exterior
Interior Spaces
- 3,027 Sq Ft Home
- 3-Story Property
- Elevator
- Open Floorplan
- Dry Bar
- High Ceiling
- Ceiling Fan
- Thermal Windows
- Window Treatments
- Great Room
- Combination Dining and Living Room
- Den
- Storage Room
- Inside Utility
- City Views
Kitchen
- Eat-In Kitchen
- Breakfast Bar
- Range with Range Hood
- Recirculated Exhaust Fan
- Microwave
- Dishwasher
- Wine Refrigerator
- Stone Countertops
- Solid Wood Cabinet
- Disposal
Flooring
- Wood
- Tile
Bedrooms and Bathrooms
- 3 Bedrooms
- En-Suite Bathroom
- Walk-In Closet
- Jack-and-Jill Bathroom
Laundry
- Laundry on upper level
- Dryer
- Washer
Home Security
- Home Security System
- Smart Home
Outdoor Features
- Balcony
- Exterior Lighting
- Outdoor Storage
- Outdoor Grill
- Rain Gutters
- Rear Porch
Schools
- Audubon Park K8 Elementary School
- Audubon Park K-8 Middle School
- Winter Park High School
Utilities
- Forced Air Zoned Heating and Cooling System
- Underground Utilities
- Natural Gas Connected
- Gas Water Heater
- High Speed Internet
- Cable TV Available
Listing and Financial Details
- Visit Down Payment Resource Website
- Tax Lot 3
- Assessor Parcel Number 06-22-30-8903-00-030
Community Details
Overview
- Association fees include ground maintenance
- Vista Cam Attn: Miriam Wood, Lcam Association, Phone Number (407) 682-3443
- Visit Association Website
- Built by Phil Kean Design Group
- Virginia & Morse Brownstones Subdivision
Pet Policy
- Pets Allowed
Security
- Fire and Smoke Detector
Map
Home Values in the Area
Average Home Value in this Area
Tax History
| Year | Tax Paid | Tax Assessment Tax Assessment Total Assessment is a certain percentage of the fair market value that is determined by local assessors to be the total taxable value of land and additions on the property. | Land | Improvement |
|---|---|---|---|---|
| 2025 | $22,485 | $1,454,650 | $500,000 | $954,650 |
| 2024 | $22,538 | $1,454,650 | $500,000 | $954,650 |
| 2023 | $22,538 | $1,461,382 | $500,000 | $961,382 |
| 2022 | $19,942 | $1,309,497 | $500,000 | $809,497 |
| 2021 | $18,311 | $1,160,966 | $450,000 | $710,966 |
| 2020 | $17,955 | $1,165,900 | $450,000 | $715,900 |
| 2019 | $19,103 | $1,170,834 | $450,000 | $720,834 |
| 2018 | $2,048 | $127,050 | $127,050 | $0 |
| 2017 | $1,846 | $110,000 | $110,000 | $0 |
| 2016 | $1,680 | $100,000 | $100,000 | $0 |
Property History
| Date | Event | Price | List to Sale | Price per Sq Ft | Prior Sale |
|---|---|---|---|---|---|
| 11/07/2025 11/07/25 | Pending | -- | -- | -- | |
| 11/07/2025 11/07/25 | For Sale | $1,950,000 | 0.0% | $644 / Sq Ft | |
| 10/01/2024 10/01/24 | Rented | $8,500 | -10.5% | -- | |
| 08/06/2024 08/06/24 | For Rent | $9,500 | +6.7% | -- | |
| 08/25/2023 08/25/23 | Rented | $8,900 | 0.0% | -- | |
| 08/14/2023 08/14/23 | Under Contract | -- | -- | -- | |
| 08/08/2023 08/08/23 | For Rent | $8,900 | 0.0% | -- | |
| 03/09/2023 03/09/23 | Sold | $1,900,000 | 0.0% | $628 / Sq Ft | View Prior Sale |
| 01/09/2023 01/09/23 | Pending | -- | -- | -- | |
| 01/07/2023 01/07/23 | For Sale | $1,900,000 | +8.0% | $628 / Sq Ft | |
| 01/24/2022 01/24/22 | Sold | $1,760,000 | -4.9% | $581 / Sq Ft | View Prior Sale |
| 12/24/2021 12/24/21 | Pending | -- | -- | -- | |
| 12/08/2021 12/08/21 | For Sale | $1,850,000 | +29.8% | $611 / Sq Ft | |
| 03/08/2018 03/08/18 | Sold | $1,425,000 | -1.7% | $471 / Sq Ft | View Prior Sale |
| 02/22/2018 02/22/18 | Pending | -- | -- | -- | |
| 11/13/2017 11/13/17 | For Sale | $1,450,000 | -- | $479 / Sq Ft |
Purchase History
| Date | Type | Sale Price | Title Company |
|---|---|---|---|
| Warranty Deed | $1,900,000 | -- | |
| Warranty Deed | $1,760,000 | Stewart Title | |
| Warranty Deed | $1,425,000 | First American Title Insuran |
Mortgage History
| Date | Status | Loan Amount | Loan Type |
|---|---|---|---|
| Open | $1,300,000 | New Conventional | |
| Previous Owner | $1,144,000 | New Conventional |
Source: Stellar MLS
MLS Number: O6350104
APN: 06-2230-8903-00-030
- 100 S Virginia Ave Unit 314
- 501 W Canton Ave
- 541 W Canton Ave
- 786 W Canton Ave
- 441 N Capen Ave
- 101 S Interlachen Ave Unit 104
- 265 E Canton Ave Unit GE
- 311 E Morse Blvd Unit 7-2
- 311 E Morse Blvd Unit 7-11
- 311 E Morse Blvd Unit 7-5
- 720 N Pennsylvania Ave
- 726 N Pennsylvania Ave
- 726 and 720 N Pennsylvania Ave
- 100 S Interlachen Ave Unit 404
- 100 S Interlachen Ave Unit 503
- 100 S Interlachen Ave Unit 410
- 100 S Interlachen Ave Unit 415
- 503 N Interlachen Ave
- 720 W Webster Ave
- 737 N Capen Ave
